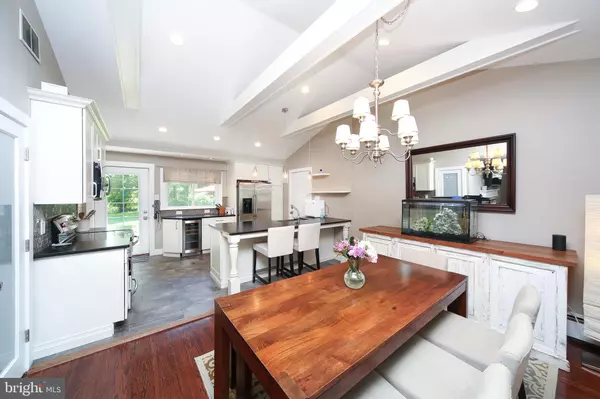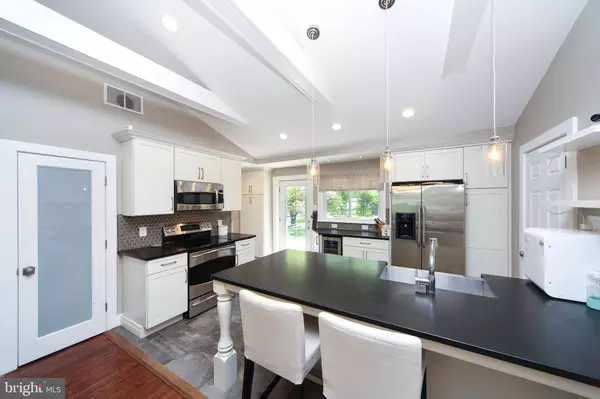$369,500
$369,500
For more information regarding the value of a property, please contact us for a free consultation.
3 Beds
2 Baths
1,317 SqFt
SOLD DATE : 08/02/2019
Key Details
Sold Price $369,500
Property Type Single Family Home
Sub Type Detached
Listing Status Sold
Purchase Type For Sale
Square Footage 1,317 sqft
Price per Sqft $280
Subdivision Holland Farms
MLS Listing ID PABU468534
Sold Date 08/02/19
Style Ranch/Rambler
Bedrooms 3
Full Baths 2
HOA Y/N N
Abv Grd Liv Area 1,317
Originating Board BRIGHT
Year Built 1956
Annual Tax Amount $3,846
Tax Year 2018
Lot Size 0.427 Acres
Acres 0.43
Lot Dimensions 112.00 x 166.00
Property Description
Right around the corner from Holland Elementary in the Council Rock School District, welcome home to 51 Mallard. A newly renovated ranch with an updated custom kitchen, recessed lighting through most of the home, hardwood floors, vaulted ceiling with exposed beams, and further updating throughout with one of the best yards in the neighborhood. The home is well lit with ample windows and an open floor plan. In the kitchen found below the exposed beams and vaulted ceiling, a large breakfast bar/island and leathered, tumbled granite. With an abundance of cabinets and drawers, each are soft close and every cabinet has pull out shelves for convenience. To finish, the designer pendant lights overlooking the island adds just the right type of lighting to complete this space. The dining room joins the kitchen and has a drop chandelier. The family room with a large centralize window provides a bright living area for the family to gather. Pocket doors provide access to the Master Bedroom with large mirrored, sliding closet doors and interchangeable closets systems. Master bath has been fully updated with a large frameless shower with dual showerheads (mountable hand showerhead and rain showerhead.) Around the corner are two additional bedrooms each with own closet, sandwiching a full bathroom with bathtub shower. Down the stairs to the unfinished walkout basement, find the laundry area and work bench space. The one end of the basement is ground level offering full windows and a door leading out to the side of the home. Exit out of the kitchen to the rear patio, where you will find a serene space to unwind with views of a flat yard and beautiful landscaping. Yard access to well water ONLY. Hardwired with Bluetooth speaker system and fountain found under a Dogwood Tree complete this tranquil space. With every detail meticulously selected, your search is over
Location
State PA
County Bucks
Area Northampton Twp (10131)
Zoning R2
Direction West
Rooms
Other Rooms Dining Room, Primary Bedroom, Bedroom 2, Bedroom 3, Kitchen, Family Room, Bathroom 2, Primary Bathroom
Basement Full, Outside Entrance, Poured Concrete, Rough Bath Plumb, Side Entrance, Space For Rooms, Unfinished, Walkout Level, Daylight, Full, Windows
Main Level Bedrooms 3
Interior
Interior Features Ceiling Fan(s), Combination Dining/Living, Combination Kitchen/Dining, Dining Area, Efficiency, Exposed Beams, Floor Plan - Open, Kitchen - Island, Pantry, Recessed Lighting, Stall Shower, Upgraded Countertops, Wood Floors
Hot Water Oil
Heating Baseboard - Hot Water
Cooling Central A/C
Flooring Hardwood, Tile/Brick
Fireplaces Number 1
Fireplaces Type Stone
Equipment Built-In Microwave, Built-In Range, Cooktop, Dishwasher, Disposal, Dryer - Electric, Dryer - Front Loading, Energy Efficient Appliances, ENERGY STAR Clothes Washer, ENERGY STAR Dishwasher, ENERGY STAR Refrigerator, Icemaker, Oven - Self Cleaning, Oven/Range - Electric, Refrigerator, Stainless Steel Appliances, Stove, Washer
Fireplace Y
Window Features ENERGY STAR Qualified,Energy Efficient,Double Pane,Insulated,Screens,Storm
Appliance Built-In Microwave, Built-In Range, Cooktop, Dishwasher, Disposal, Dryer - Electric, Dryer - Front Loading, Energy Efficient Appliances, ENERGY STAR Clothes Washer, ENERGY STAR Dishwasher, ENERGY STAR Refrigerator, Icemaker, Oven - Self Cleaning, Oven/Range - Electric, Refrigerator, Stainless Steel Appliances, Stove, Washer
Heat Source Oil
Laundry Lower Floor
Exterior
Exterior Feature Patio(s), Roof
Parking Features Garage - Front Entry, Garage Door Opener, Inside Access
Garage Spaces 6.0
Utilities Available Fiber Optics Available, DSL Available, Cable TV, Phone Available
Water Access N
Roof Type Shingle,Pitched
Accessibility 32\"+ wide Doors
Porch Patio(s), Roof
Attached Garage 2
Total Parking Spaces 6
Garage Y
Building
Story 1
Sewer Public Sewer
Water Public, Well
Architectural Style Ranch/Rambler
Level or Stories 1
Additional Building Above Grade, Below Grade
Structure Type 9'+ Ceilings,Beamed Ceilings,Vaulted Ceilings
New Construction Y
Schools
Elementary Schools Holland
School District Council Rock
Others
Senior Community No
Tax ID 31-031-035
Ownership Fee Simple
SqFt Source Assessor
Acceptable Financing Cash, Conventional
Horse Property N
Listing Terms Cash, Conventional
Financing Cash,Conventional
Special Listing Condition Standard
Read Less Info
Want to know what your home might be worth? Contact us for a FREE valuation!

Our team is ready to help you sell your home for the highest possible price ASAP

Bought with Jim Edelmayer • Keller Williams Real Estate-Doylestown






