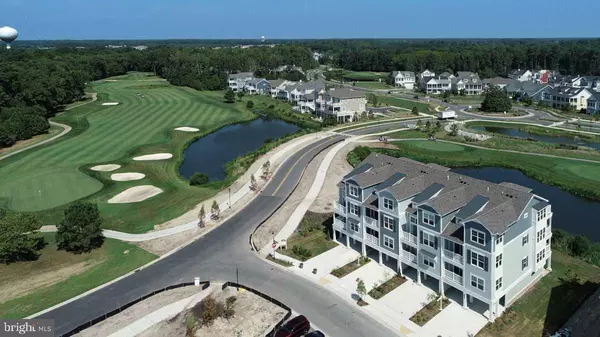$611,450
$624,990
2.2%For more information regarding the value of a property, please contact us for a free consultation.
5 Beds
5 Baths
3,686 SqFt
SOLD DATE : 07/26/2019
Key Details
Sold Price $611,450
Property Type Townhouse
Sub Type Interior Row/Townhouse
Listing Status Sold
Purchase Type For Sale
Square Footage 3,686 sqft
Price per Sqft $165
Subdivision Bayside
MLS Listing ID DESU139662
Sold Date 07/26/19
Style Craftsman
Bedrooms 5
Full Baths 4
Half Baths 1
HOA Fees $458/mo
HOA Y/N Y
Abv Grd Liv Area 3,686
Originating Board BRIGHT
Year Built 2019
Annual Tax Amount $1,800
Tax Year 2019
Lot Size 2,520 Sqft
Acres 0.06
Lot Dimensions 24.00 x 105.00
Property Description
Luxury Elevator Town Home with Spectacular Views of Golf Course, Open Floor Plan with two separate Living Rooms, 54 x 24 Entertainment space, 2 Owners Suites. A total of 5 Bedrooms + 4 1/2 Baths. Photos are of the Builders Model.
Location
State DE
County Sussex
Area Baltimore Hundred (31001)
Zoning PLANNED RESIDENTIAL
Rooms
Other Rooms Living Room, Dining Room, Primary Bedroom, Bedroom 3, Bedroom 4, Kitchen, Family Room, Foyer, Laundry, Storage Room, Utility Room, Bathroom 2, Bathroom 3, Primary Bathroom, Half Bath
Interior
Interior Features Crown Moldings, Elevator, Primary Bath(s), Walk-in Closet(s)
Heating Central, Energy Star Heating System, Forced Air, Heat Pump(s), Programmable Thermostat
Cooling Central A/C, Zoned
Flooring Carpet, Ceramic Tile, Hardwood
Fireplaces Number 1
Fireplaces Type Gas/Propane, Mantel(s)
Equipment Cooktop, Dishwasher, Energy Efficient Appliances, Microwave, Oven - Double, Refrigerator, Dryer - Front Loading, Washer
Furnishings No
Fireplace Y
Window Features Double Pane,Insulated,Low-E
Appliance Cooktop, Dishwasher, Energy Efficient Appliances, Microwave, Oven - Double, Refrigerator, Dryer - Front Loading, Washer
Heat Source Propane - Owned
Laundry Hookup
Exterior
Amenities Available Bike Trail, Club House, Community Center, Exercise Room, Golf Course, Golf Course Membership Available, Jog/Walk Path, Lake, Pool - Indoor, Pool - Outdoor, Security, Spa, Tennis Courts, Tot Lots/Playground, Water/Lake Privileges
Waterfront Y
Water Access Y
View Golf Course, Lake, Pond
Roof Type Shingle
Accessibility 32\"+ wide Doors, Doors - Lever Handle(s), Elevator, Wheelchair Mod
Parking Type Other
Garage N
Building
Story 3+
Sewer Public Sewer
Water Public
Architectural Style Craftsman
Level or Stories 3+
Additional Building Above Grade, Below Grade
Structure Type 2 Story Ceilings,9'+ Ceilings
New Construction Y
Schools
School District Indian River
Others
HOA Fee Include Lawn Maintenance,Management,Recreation Facility,Snow Removal,Trash
Senior Community No
Tax ID 533-19.00-1800.00
Ownership Fee Simple
SqFt Source Estimated
Security Features 24 hour security,Carbon Monoxide Detector(s),Smoke Detector
Special Listing Condition Standard
Read Less Info
Want to know what your home might be worth? Contact us for a FREE valuation!

Our team is ready to help you sell your home for the highest possible price ASAP

Bought with COLLEEN WINDROW • Keller Williams Realty







