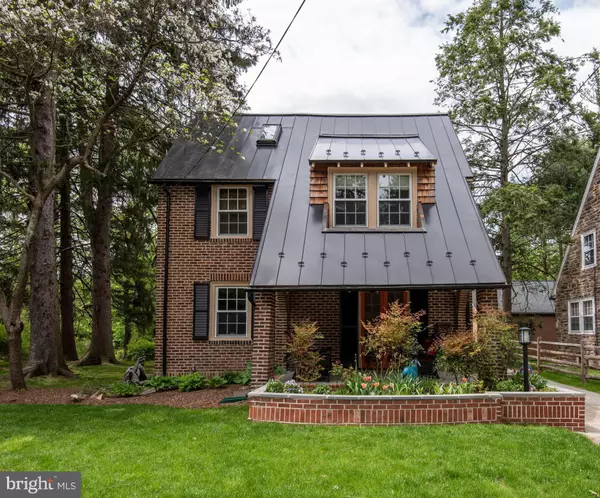$605,000
$650,000
6.9%For more information regarding the value of a property, please contact us for a free consultation.
4 Beds
3 Baths
2,349 SqFt
SOLD DATE : 08/02/2019
Key Details
Sold Price $605,000
Property Type Single Family Home
Sub Type Detached
Listing Status Sold
Purchase Type For Sale
Square Footage 2,349 sqft
Price per Sqft $257
Subdivision None Available
MLS Listing ID PADE489028
Sold Date 08/02/19
Style Colonial
Bedrooms 4
Full Baths 2
Half Baths 1
HOA Y/N N
Abv Grd Liv Area 2,349
Originating Board BRIGHT
Year Built 1931
Annual Tax Amount $5,822
Tax Year 2018
Lot Size 8,538 Sqft
Acres 0.2
Property Description
Unique and Enchanting! This home is situated in a bucolic setting that is a gardener s delight. A 100 year old pine grove and more recent plantings of redbuds by its current owners provide both serenity and shade. Parks, shops, restaurants, healthcare, banking, and the regional train into the city are all within a short walking distance. This home began as a one of a kind cottage on this private cul-de-sac. This timeless cottage with gracious spaces, wonderful light, and architectural detail retains its original oak floors and wood-burning fireplace and yet its well thought out additions and updates will delight you. The Radnor School district is ranked #2 in the state and #1 in school safety. And check out the LOW taxes! The entry is on the side and provides a view of the beautiful stairs and lovely hardwood floors. To the left is a large living room with French doors opening to the front porch. The LR is open to the Dining room, the perfect place to host holiday events. The DR leads to the kitchen which is newer and the perfect size for someone who loves to cook. On the right side as you enter is a great room with beautiful vaulted ceilings a laundry closet(there are also laundry hookups in the basement if you prefer) a nook sized perfectly for a baby grand piano or make it an office area. Up the stairs to the 2nd floor where you will find 2 large bedrooms and one that is perfect for a nursery or office and a renovated bath.(a total of 3 bedrooms and 1 bath on the 2nd floor). Up to the 3rd floor where you will find a large bedroom with ensuite bath and 2 large closets This could be used as an owner s suite or a private guest suite. The basement is partial but finished. The separate garage was converted into an art studio and could easily be converted back or used as a separate home office. The yard has been beautifully landscaped and there is a large, flat side yard and a flat usable backyard. This home is in excellent condition, ready for you to move right in.
Location
State PA
County Delaware
Area Radnor Twp (10436)
Zoning RESIDENTIAL
Rooms
Other Rooms Laundry
Basement Full
Interior
Interior Features Chair Railings, Crown Moldings, Exposed Beams, Wainscotting, Studio, Wood Floors
Hot Water Electric
Heating Hot Water
Cooling Central A/C
Flooring Hardwood, Carpet, Ceramic Tile
Fireplaces Number 1
Fireplaces Type Wood
Fireplace Y
Heat Source Oil
Laundry Main Floor
Exterior
Garage Additional Storage Area
Garage Spaces 4.0
Waterfront N
Water Access N
Roof Type Architectural Shingle,Metal
Accessibility None
Parking Type Driveway, Detached Garage
Total Parking Spaces 4
Garage Y
Building
Lot Description Irregular
Story 3+
Sewer Public Sewer
Water Public
Architectural Style Colonial
Level or Stories 3+
Additional Building Above Grade, Below Grade
Structure Type Dry Wall,Plaster Walls
New Construction N
Schools
Middle Schools Radnor M
High Schools Radnor H
School District Radnor Township
Others
Pets Allowed Y
Senior Community No
Tax ID 36-05-02777-00
Ownership Fee Simple
SqFt Source Assessor
Acceptable Financing Cash, Conventional
Horse Property N
Listing Terms Cash, Conventional
Financing Cash,Conventional
Special Listing Condition Standard
Pets Description Cats OK, Dogs OK
Read Less Info
Want to know what your home might be worth? Contact us for a FREE valuation!

Our team is ready to help you sell your home for the highest possible price ASAP

Bought with Non Member • Non Subscribing Office







