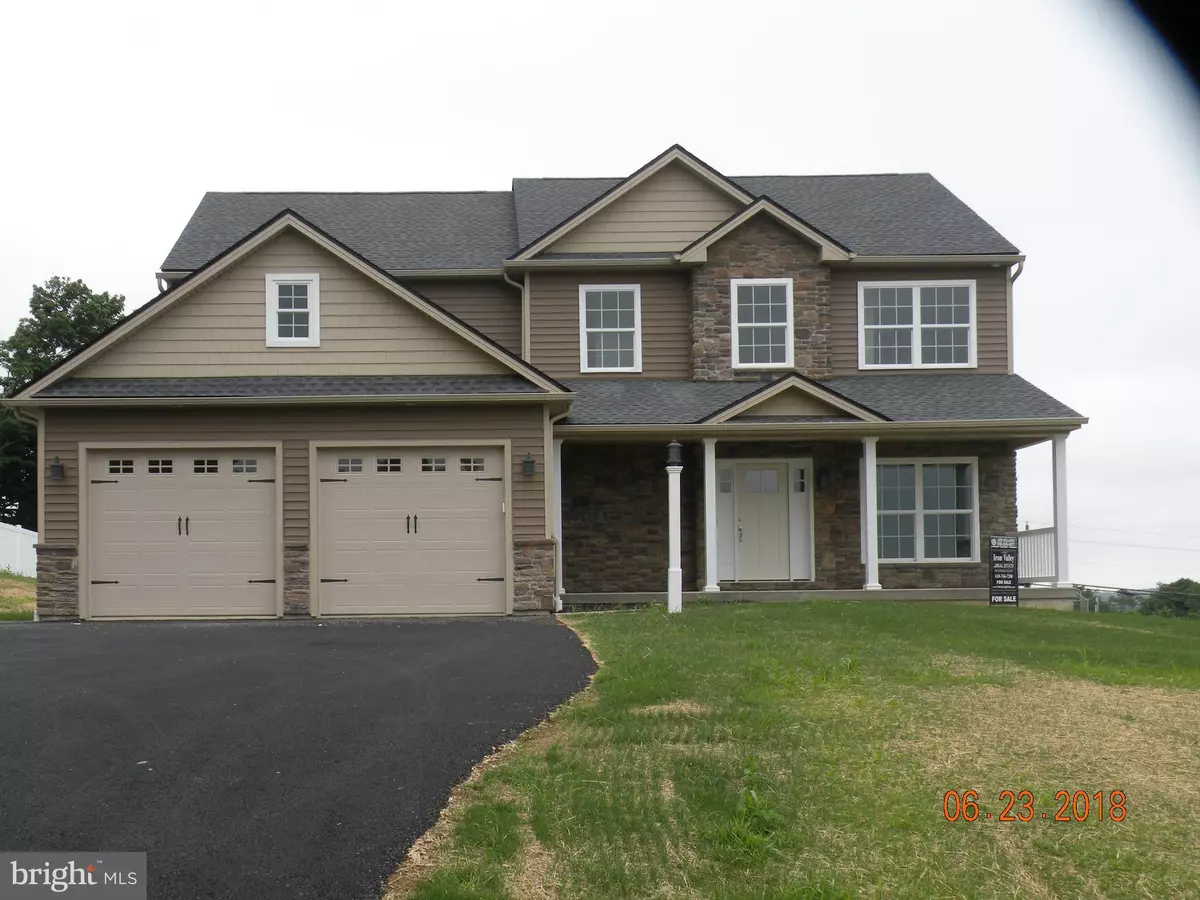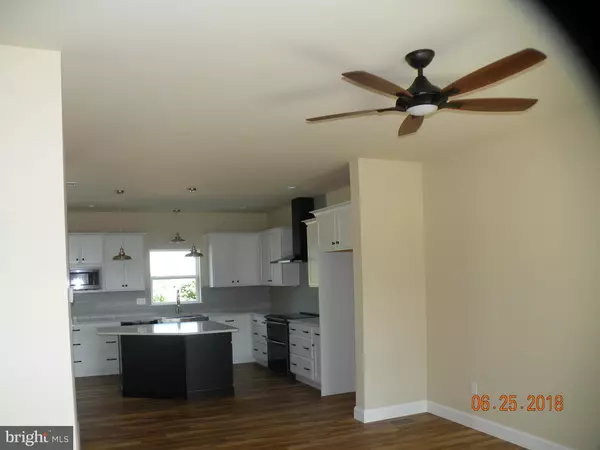$429,000
$439,900
2.5%For more information regarding the value of a property, please contact us for a free consultation.
5 Beds
3 Baths
2,578 SqFt
SOLD DATE : 07/31/2019
Key Details
Sold Price $429,000
Property Type Single Family Home
Sub Type Detached
Listing Status Sold
Purchase Type For Sale
Square Footage 2,578 sqft
Price per Sqft $166
Subdivision Hunt Meadows Estates
MLS Listing ID PALH110972
Sold Date 07/31/19
Style Colonial
Bedrooms 5
Full Baths 2
Half Baths 1
HOA Y/N N
Abv Grd Liv Area 2,578
Originating Board BRIGHT
Year Built 2018
Tax Year 2018
Lot Size 1.008 Acres
Acres 1.01
Property Description
$10,000.00 Buyers credit for closing cost if sold by May 15, 2019. Builders Sample Home. Incredible opportunity to own a home loaded with extras at a drastically discounted price. Immediate occupancy. This 4/5 BR offers a premium Cul-de-sac location in "Hunt Meadows Estates" a 27 home community. Features include open concept throughout the entire 1st floor, fireplace, custom kitchen, eat at island, GE Profile appliances and ducted hood in black stainless. Zoned (2) HVAC, oak stairs, Master bedroom with tray ceiling & 2 walk in closets. Master bath with luxurious tiled walk in shower, double bowl vanity with BN fixtures & linen closet. 2nd floor laundry room, 4 other bedrooms or flex spaces. The full front porch and rear patio offer panoramic views to enjoy morning coffee! The home also features a walk out basement with 9' walls and rough in for future bath. Rural setting, 1 mile to I-78 new Smithville exit, easy access to turnpike, hospitals, shopping.
Location
State PA
County Lehigh
Area Weisenberg Twp (12324)
Zoning RESIDENTIA
Rooms
Other Rooms Dining Room, Primary Bedroom, Bedroom 2, Bedroom 3, Bedroom 4, Bedroom 5, Kitchen, Family Room, Laundry, Bathroom 1, Primary Bathroom
Basement Daylight, Full
Interior
Interior Features Breakfast Area, Carpet, Ceiling Fan(s), Combination Kitchen/Dining, Dining Area, Floor Plan - Open, Kitchen - Eat-In, Kitchen - Gourmet, Kitchen - Island, Primary Bath(s)
Heating Heat Pump - Electric BackUp
Cooling Central A/C
Fireplaces Type Mantel(s), Gas/Propane
Equipment Built-In Microwave, Built-In Range, Dishwasher, Disposal, Energy Efficient Appliances, ENERGY STAR Dishwasher, Icemaker, Oven - Self Cleaning, Oven/Range - Electric, Water Conditioner - Owned, Water Heater
Fireplace Y
Appliance Built-In Microwave, Built-In Range, Dishwasher, Disposal, Energy Efficient Appliances, ENERGY STAR Dishwasher, Icemaker, Oven - Self Cleaning, Oven/Range - Electric, Water Conditioner - Owned, Water Heater
Heat Source Electric
Exterior
Exterior Feature Patio(s), Porch(es)
Garage Garage Door Opener, Garage - Front Entry
Garage Spaces 2.0
Waterfront N
Water Access N
Accessibility 32\"+ wide Doors, 36\"+ wide Halls, >84\" Garage Door
Porch Patio(s), Porch(es)
Parking Type Driveway, Attached Garage, Off Site
Attached Garage 2
Total Parking Spaces 2
Garage Y
Building
Story 2
Sewer On Site Septic
Water Well
Architectural Style Colonial
Level or Stories 2
Additional Building Above Grade
New Construction Y
Schools
School District Northwestern Lehigh
Others
Senior Community No
Tax ID NO TAX RECORD
Ownership Fee Simple
SqFt Source Estimated
Special Listing Condition Standard
Read Less Info
Want to know what your home might be worth? Contact us for a FREE valuation!

Our team is ready to help you sell your home for the highest possible price ASAP

Bought with Non Member • Non Subscribing Office







