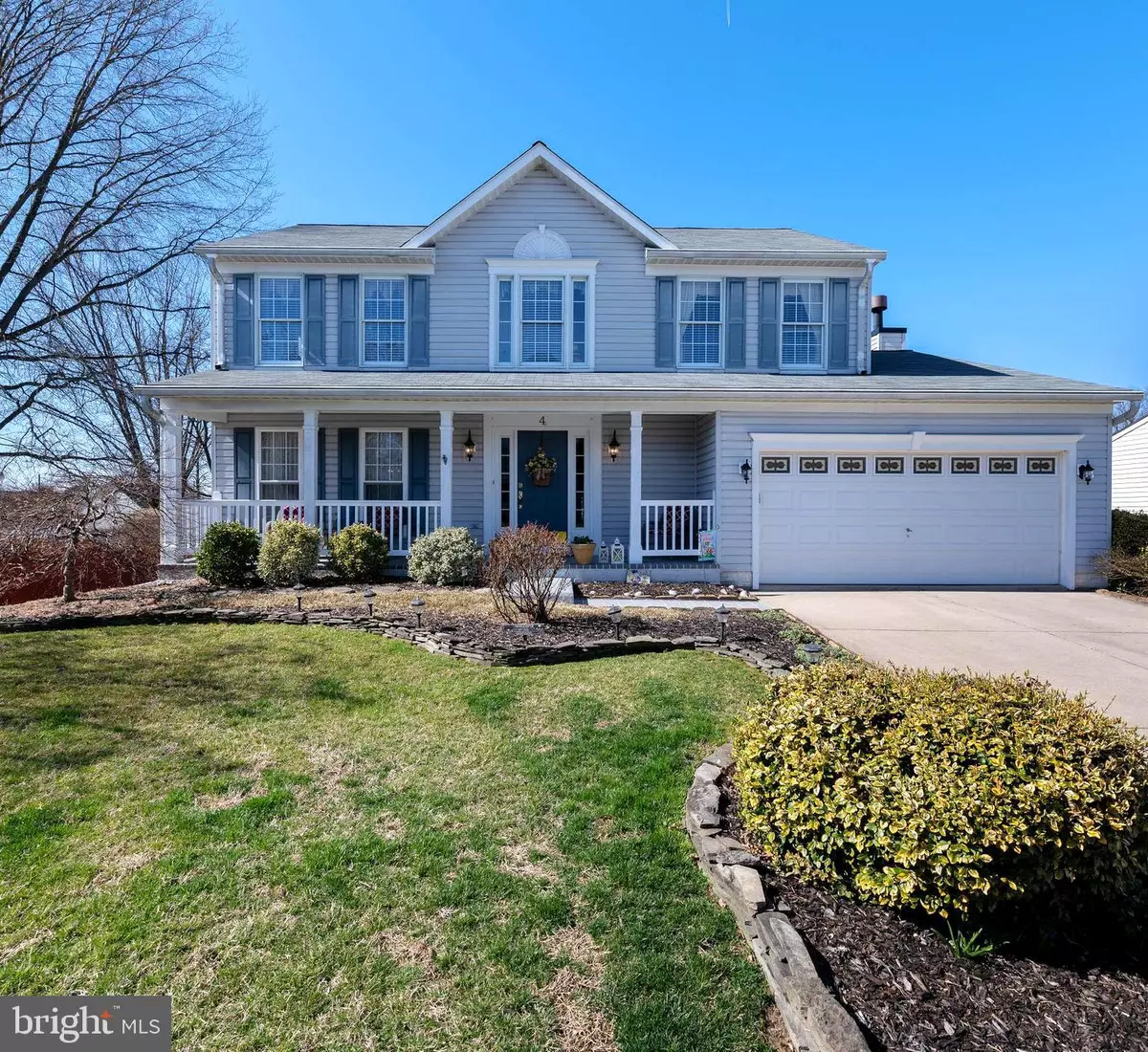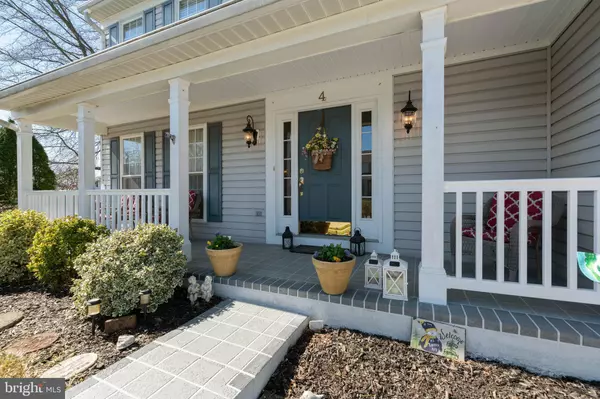$457,500
$459,900
0.5%For more information regarding the value of a property, please contact us for a free consultation.
4 Beds
4 Baths
3,164 SqFt
SOLD DATE : 08/02/2019
Key Details
Sold Price $457,500
Property Type Single Family Home
Sub Type Detached
Listing Status Sold
Purchase Type For Sale
Square Footage 3,164 sqft
Price per Sqft $144
Subdivision Blakefield
MLS Listing ID MDBC451940
Sold Date 08/02/19
Style Colonial
Bedrooms 4
Full Baths 2
Half Baths 2
HOA Y/N N
Abv Grd Liv Area 2,120
Originating Board BRIGHT
Year Built 1993
Annual Tax Amount $4,784
Tax Year 2018
Lot Size 8,237 Sqft
Acres 0.19
Property Description
JUST REDUCED., SELLERS ARE MOTIVATED.GORGEOUS 2 STORY COLONIAL HOME, VERY WELL MAINTAINED AND UPDATED THROUGHOUT, INCLUDING FRESH PAINT. FORMAL LIVING ROOM AND DINING ROOM, GRANITE COUNTERS AND BACKSPLASH IN KITCHEN WITH SPACE FOR TABLE, ALSO INCLUDING FAMILY ROOM WITH GAS FIREPLACE. COMPLETELY FINISHED LOWER LEVEL WITH ENTERTAINMENT AREA, INCLUDING BAR AND WALKOUT ENTRANCE PROVIDING NATURAL SUNLIGHT AND LEADING TO PATIO. ENJOY THE PRIVACY OF YOUR LANDSCAPED REAR FENCED YARD INCLUDING SHED. THE FRONT PORCH JUST ADDS ADDITIONAL CHARM, LOOKING OUT OVER YOUR LANDSCAPED FRONT YARD. ROOF REPLACED IN 2010, HVAC REPLACED IN 2018, DOORS AND WINDOWS HAVE BEEN REPLACED. NO HOA
Location
State MD
County Baltimore
Zoning RESIDENTIAL
Rooms
Other Rooms Living Room, Dining Room, Primary Bedroom, Bedroom 2, Bedroom 3, Bedroom 4, Kitchen, Family Room, Primary Bathroom, Half Bath
Basement Fully Finished, Improved, Interior Access, Outside Entrance, Heated, Rear Entrance, Walkout Level, Windows
Interior
Interior Features Bar, Carpet, Ceiling Fan(s), Chair Railings, Dining Area, Family Room Off Kitchen, Kitchen - Gourmet, Kitchen - Island, Kitchen - Table Space, Primary Bath(s), Pantry, Recessed Lighting, Walk-in Closet(s), Wet/Dry Bar, Wood Floors
Hot Water Natural Gas
Heating Forced Air
Cooling Ceiling Fan(s), Central A/C
Flooring Ceramic Tile, Carpet
Fireplaces Number 1
Fireplaces Type Heatilator, Mantel(s), Gas/Propane
Equipment Built-In Microwave, Dryer, Disposal, Dishwasher, Oven/Range - Gas, Refrigerator, Stove, Washer, Water Heater
Fireplace Y
Appliance Built-In Microwave, Dryer, Disposal, Dishwasher, Oven/Range - Gas, Refrigerator, Stove, Washer, Water Heater
Heat Source Natural Gas
Laundry Main Floor
Exterior
Exterior Feature Deck(s), Porch(es)
Garage Garage - Front Entry, Garage Door Opener, Inside Access
Garage Spaces 2.0
Fence Rear
Utilities Available Cable TV
Waterfront N
Water Access N
Roof Type Architectural Shingle
Accessibility None
Porch Deck(s), Porch(es)
Parking Type Attached Garage, Driveway
Attached Garage 2
Total Parking Spaces 2
Garage Y
Building
Story 3+
Sewer Public Sewer
Water Public
Architectural Style Colonial
Level or Stories 3+
Additional Building Above Grade, Below Grade
Structure Type Dry Wall
New Construction N
Schools
Elementary Schools Perry Hall
Middle Schools Perry Hall
High Schools Perry Hall
School District Baltimore County Public Schools
Others
Senior Community No
Tax ID 04112200008571
Ownership Fee Simple
SqFt Source Estimated
Security Features 24 hour security,Monitored,Smoke Detector,Motion Detectors
Acceptable Financing Cash, Conventional, FHA, VA
Horse Property N
Listing Terms Cash, Conventional, FHA, VA
Financing Cash,Conventional,FHA,VA
Special Listing Condition Standard
Read Less Info
Want to know what your home might be worth? Contact us for a FREE valuation!

Our team is ready to help you sell your home for the highest possible price ASAP

Bought with Daniel R Perticone • Perticone Properties, Inc.







