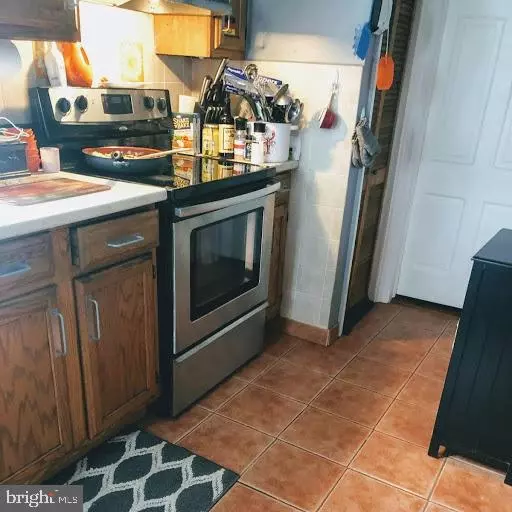$201,500
$219,900
8.4%For more information regarding the value of a property, please contact us for a free consultation.
3 Beds
2 Baths
1,366 SqFt
SOLD DATE : 07/23/2019
Key Details
Sold Price $201,500
Property Type Single Family Home
Sub Type Detached
Listing Status Sold
Purchase Type For Sale
Square Footage 1,366 sqft
Price per Sqft $147
Subdivision None Available
MLS Listing ID PAMC609764
Sold Date 07/23/19
Style Cape Cod
Bedrooms 3
Full Baths 1
Half Baths 1
HOA Y/N N
Abv Grd Liv Area 1,366
Originating Board BRIGHT
Year Built 1948
Annual Tax Amount $3,132
Tax Year 2020
Lot Size 0.643 Acres
Acres 0.64
Lot Dimensions 59.00 x 0.00
Property Description
Fire up the grill. Over half an acre with this Brick Cape Cod in Limerick. Large brick cape cod. Enjoy the above ground pool that is less than 5 years old enclosed by a post and rail fence. Rear patio between back of house and pool. House has great flow and is much larger inside than appearing from exterior. 3br and 1.1 bath. Hardwood floors t/o. Master br has huge walk in closet or could be made into addt'l br. All baths and kitchen have been updated with in last 10 years. Ceramic tile in kitchen with a great view to rear yard. Large basement with bilco to rear patio. Front porch. House is brick over block. Roof is about 15 years old. Heater and central air est at 10 years. Public sewer. Interior of well and motor est less than 5 years. Springford School District. Large private rear yard. House is located between Ridge Pike and Route 724 so it has very easy access. Bring an offer,
Location
State PA
County Montgomery
Area Limerick Twp (10637)
Zoning LLI
Direction East
Rooms
Other Rooms Living Room, Dining Room, Primary Bedroom, Bedroom 2, Bedroom 3, Kitchen
Basement Full, Drainage System, Outside Entrance
Main Level Bedrooms 1
Interior
Interior Features Attic, Ceiling Fan(s), Combination Kitchen/Dining, Exposed Beams, Kitchen - Country
Hot Water Electric, Other
Heating Forced Air
Cooling Central A/C
Flooring Hardwood
Equipment Dishwasher, Oven/Range - Electric, Refrigerator
Appliance Dishwasher, Oven/Range - Electric, Refrigerator
Heat Source Oil
Laundry Basement
Exterior
Fence Split Rail
Pool Above Ground
Utilities Available Cable TV, Electric Available
Waterfront N
Water Access N
View Trees/Woods
Roof Type Asphalt
Accessibility None
Parking Type Driveway
Garage N
Building
Lot Description Backs to Trees
Story 1.5
Foundation Block
Sewer Public Sewer
Water Private
Architectural Style Cape Cod
Level or Stories 1.5
Additional Building Above Grade, Below Grade
Structure Type Block Walls
New Construction N
Schools
High Schools Spring-Ford Senior
School District Spring-Ford Area
Others
Pets Allowed Y
Senior Community No
Tax ID 37-00-02068-001
Ownership Fee Simple
SqFt Source Assessor
Acceptable Financing Cash, Conventional, USDA, FHA
Listing Terms Cash, Conventional, USDA, FHA
Financing Cash,Conventional,USDA,FHA
Special Listing Condition Standard
Pets Description Cats OK, Dogs OK
Read Less Info
Want to know what your home might be worth? Contact us for a FREE valuation!

Our team is ready to help you sell your home for the highest possible price ASAP

Bought with Allison R Carbone • Keller Williams Realty Group







