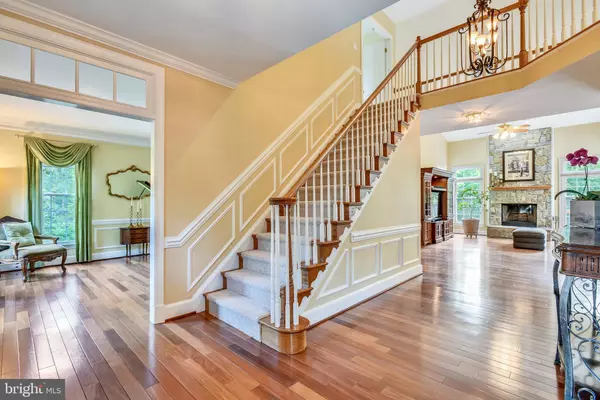$1,134,900
$1,149,900
1.3%For more information regarding the value of a property, please contact us for a free consultation.
5 Beds
6 Baths
6,213 SqFt
SOLD DATE : 07/31/2019
Key Details
Sold Price $1,134,900
Property Type Single Family Home
Sub Type Detached
Listing Status Sold
Purchase Type For Sale
Square Footage 6,213 sqft
Price per Sqft $182
Subdivision Stoney Creek Woods
MLS Listing ID VAFX1062686
Sold Date 07/31/19
Style Colonial
Bedrooms 5
Full Baths 5
Half Baths 1
HOA Fees $40/ann
HOA Y/N Y
Abv Grd Liv Area 4,013
Originating Board BRIGHT
Year Built 1995
Annual Tax Amount $10,335
Tax Year 2019
Lot Size 0.475 Acres
Acres 0.47
Property Description
Prepare to fall in love Over 6000 sq ft of total finished living space Open floor plan Main level is adorned by stunning hardwood floors, 2 story family room with a floor to ceiling stone fire place opens to gourmet remodeled kitchen with gas cooking Sun room is currently being used as an office with built in & french doors & another office has built in's with granite counter tops 2 offices one for her and one for him Upper floor plan encompasses four spacious bedrooms with plenty of room to entertain New beige ultra soft beige carpet just installed on upper level Walk out to an outdoor private paradise backing to parkland with in-ground heated pool, spa, luminous lighting, enclosed entertainment room ,and a surround sound, and a wood burning fire place to enjoy wet bar on lower level, sauna, wine cellar,! Projector & screen Murphy bed Composite deck off of breakfast room so you can enjoy your morning coffee while viewing your beautiful surroundings! A must see walk in closet off of MBR sitting room remodeled spa bath with skylight a Must see all this on a cul de sac Langley School pyramid Close to Rt 7, FFX CTY Parkway, Reston Town Center, Great Falls, Dulles Airport & Tyson's.
Location
State VA
County Fairfax
Zoning 301
Direction West
Rooms
Other Rooms Living Room, Dining Room, Primary Bedroom, Bedroom 2, Bedroom 3, Bedroom 4, Bedroom 5, Kitchen, Family Room, Sun/Florida Room, Office, Screened Porch
Basement Full, Connecting Stairway, Daylight, Full, Fully Finished, Heated, Improved, Interior Access, Outside Entrance, Rear Entrance, Walkout Level, Windows, Other, Workshop
Interior
Interior Features Breakfast Area, Bar, Built-Ins, Carpet, Ceiling Fan(s), Central Vacuum, Chair Railings, Crown Moldings, Combination Kitchen/Living, Dining Area, Floor Plan - Open, Formal/Separate Dining Room, Kitchen - Eat-In, Kitchen - Gourmet, Kitchen - Island, Kitchen - Table Space, Primary Bath(s), Recessed Lighting, Sauna, Skylight(s), Sprinkler System, Upgraded Countertops, Walk-in Closet(s), Wine Storage, Window Treatments, Wet/Dry Bar, Wood Floors, Other
Cooling Central A/C, Ceiling Fan(s)
Flooring Hardwood, Ceramic Tile, Carpet
Fireplaces Number 2
Fireplaces Type Wood, Screen, Gas/Propane, Mantel(s)
Equipment Built-In Microwave, Built-In Range, Central Vacuum, Cooktop, Dishwasher, Disposal, Dryer - Front Loading, Dryer - Gas, Extra Refrigerator/Freezer, Icemaker, Microwave, Oven - Self Cleaning, Oven - Wall, Oven/Range - Gas, Refrigerator, Stainless Steel Appliances, Six Burner Stove, Washer - Front Loading, Water Heater
Fireplace Y
Window Features Double Pane,Replacement,Screens,Skylights,Vinyl Clad
Appliance Built-In Microwave, Built-In Range, Central Vacuum, Cooktop, Dishwasher, Disposal, Dryer - Front Loading, Dryer - Gas, Extra Refrigerator/Freezer, Icemaker, Microwave, Oven - Self Cleaning, Oven - Wall, Oven/Range - Gas, Refrigerator, Stainless Steel Appliances, Six Burner Stove, Washer - Front Loading, Water Heater
Heat Source Natural Gas
Laundry Main Floor
Exterior
Exterior Feature Deck(s), Patio(s), Roof, Screened
Garage Garage - Front Entry, Garage Door Opener, Inside Access
Garage Spaces 2.0
Fence Partially, Rear
Pool Filtered, Heated, In Ground, Saltwater
Waterfront N
Water Access N
View Garden/Lawn, Trees/Woods
Roof Type Composite
Accessibility None
Porch Deck(s), Patio(s), Roof, Screened
Parking Type Attached Garage, Driveway, On Street
Attached Garage 2
Total Parking Spaces 2
Garage Y
Building
Story 3+
Sewer Public Sewer
Water Public
Architectural Style Colonial
Level or Stories 3+
Additional Building Above Grade, Below Grade
New Construction N
Schools
Elementary Schools Forestville
Middle Schools Cooper
High Schools Langley
School District Fairfax County Public Schools
Others
Senior Community No
Tax ID 0111 12 0006
Ownership Fee Simple
SqFt Source Estimated
Security Features Smoke Detector,Security System,Window Grills
Special Listing Condition Standard
Read Less Info
Want to know what your home might be worth? Contact us for a FREE valuation!

Our team is ready to help you sell your home for the highest possible price ASAP

Bought with Mary Kathleen Shea • Weichert Company of Virginia







