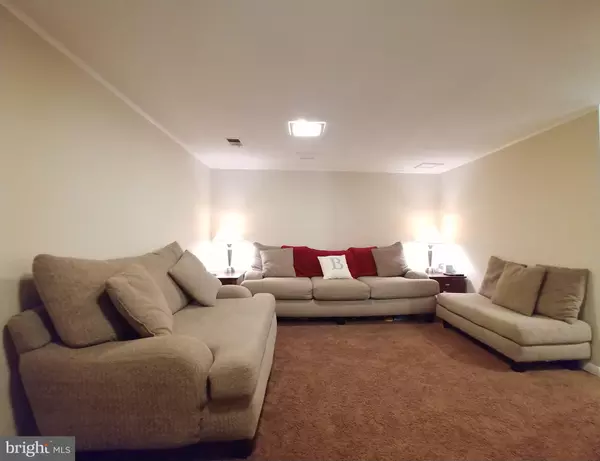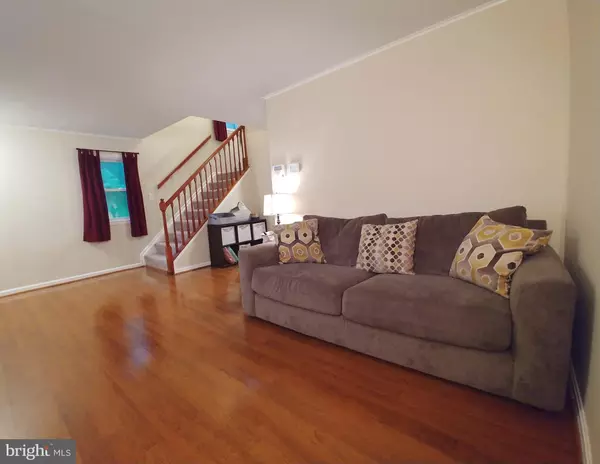$229,000
$229,000
For more information regarding the value of a property, please contact us for a free consultation.
3 Beds
3 Baths
1,840 SqFt
SOLD DATE : 07/31/2019
Key Details
Sold Price $229,000
Property Type Condo
Sub Type Condo/Co-op
Listing Status Sold
Purchase Type For Sale
Square Footage 1,840 sqft
Price per Sqft $124
Subdivision Oakwood Village
MLS Listing ID MDAA402108
Sold Date 07/31/19
Style Colonial
Bedrooms 3
Full Baths 2
Half Baths 1
Condo Fees $120/mo
HOA Y/N N
Abv Grd Liv Area 1,240
Originating Board BRIGHT
Year Built 1981
Annual Tax Amount $1,601
Tax Year 2018
Property Description
***MULTIPLE OFFERS IN HAND***BEST AND FINAL OFFERS DUE TO LISTING AGENT VIA EMAIL AT CANDIDERAYLE@GMAIL.COM BY 6/12/19 AT 3PM***MULTIPLE OFFERS IN HAND*** Convenient commuter's dream is only 20 minutes from Baltimore's Inner Harbor. Very well maintained town home features granite counters, new carpet, new roof, new tiled floor, fresh paint, formal dining room and tons of storage and functional living space. End unit home features wheelchair ramp, deck, walk up basement, community play ground, too many upgrades to list.
Location
State MD
County Anne Arundel
Zoning R15
Rooms
Basement Connecting Stairway, Walkout Stairs, Interior Access, Outside Entrance, Fully Finished
Interior
Interior Features Ceiling Fan(s), Primary Bath(s), Walk-in Closet(s), Wood Floors, Carpet, Chair Railings, Upgraded Countertops
Hot Water Electric
Heating Heat Pump(s)
Cooling Ceiling Fan(s), Heat Pump(s), Central A/C
Flooring Carpet, Laminated
Equipment Built-In Microwave, Dishwasher, Disposal, Dryer, Exhaust Fan, Oven/Range - Electric, Refrigerator, Washer
Furnishings No
Fireplace N
Window Features Screens,Double Pane
Appliance Built-In Microwave, Dishwasher, Disposal, Dryer, Exhaust Fan, Oven/Range - Electric, Refrigerator, Washer
Heat Source Electric, Solar
Laundry Basement, Dryer In Unit, Hookup, Washer In Unit
Exterior
Utilities Available Electric Available, Cable TV Available, Phone Available
Amenities Available Tot Lots/Playground, Common Grounds
Waterfront N
Water Access N
View Garden/Lawn
Roof Type Architectural Shingle
Accessibility Ramp - Main Level
Parking Type Parking Lot, Off Street, On Street
Garage N
Building
Lot Description Corner, Level
Story 3+
Sewer Public Sewer
Water Public
Architectural Style Colonial
Level or Stories 3+
Additional Building Above Grade, Below Grade
Structure Type Dry Wall
New Construction N
Schools
Elementary Schools Call School Board
Middle Schools Call School Board
High Schools Call School Board
School District Anne Arundel County Public Schools
Others
Pets Allowed N
HOA Fee Include Snow Removal,Common Area Maintenance,Road Maintenance,Lawn Maintenance,Management,Reserve Funds
Senior Community No
Tax ID 020361090023786
Ownership Condominium
Acceptable Financing FHA, Conventional, Cash, VA, Other
Horse Property N
Listing Terms FHA, Conventional, Cash, VA, Other
Financing FHA,Conventional,Cash,VA,Other
Special Listing Condition Standard
Read Less Info
Want to know what your home might be worth? Contact us for a FREE valuation!

Our team is ready to help you sell your home for the highest possible price ASAP

Bought with Christian R Jackson • Keller Williams Preferred Properties







