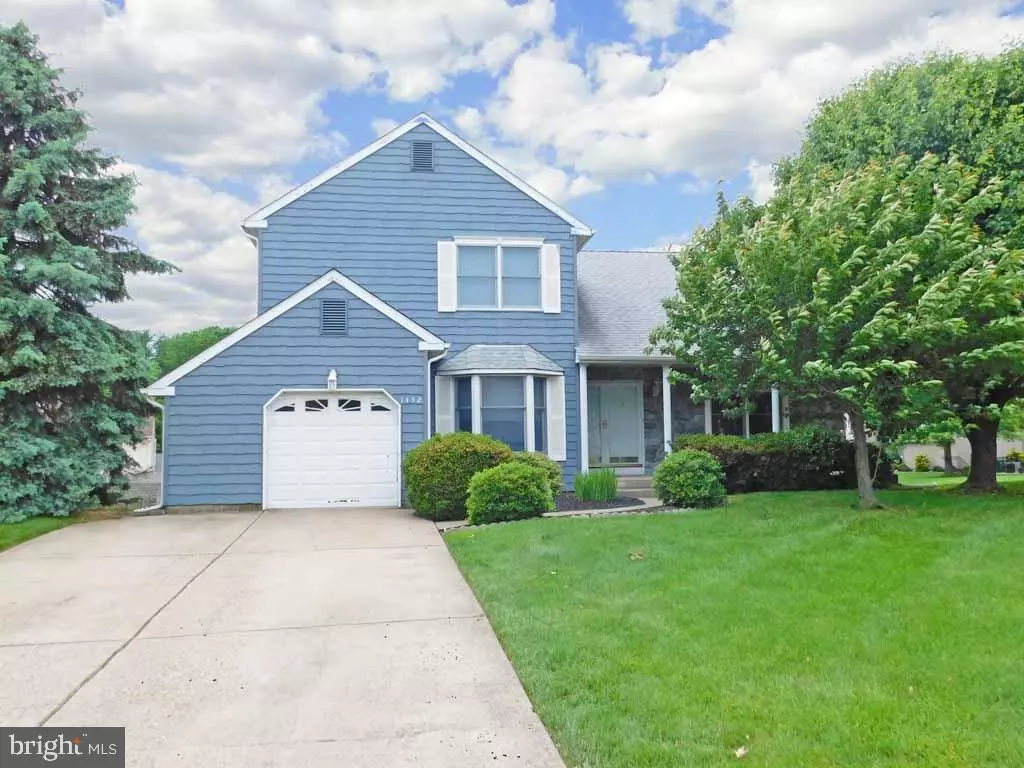$410,000
$424,900
3.5%For more information regarding the value of a property, please contact us for a free consultation.
4 Beds
4 Baths
2,280 SqFt
SOLD DATE : 07/31/2019
Key Details
Sold Price $410,000
Property Type Single Family Home
Sub Type Detached
Listing Status Sold
Purchase Type For Sale
Square Footage 2,280 sqft
Price per Sqft $179
Subdivision Village Greene
MLS Listing ID PABU470182
Sold Date 07/31/19
Style Contemporary
Bedrooms 4
Full Baths 2
Half Baths 2
HOA Y/N N
Abv Grd Liv Area 2,280
Originating Board BRIGHT
Year Built 1989
Annual Tax Amount $7,577
Tax Year 2018
Lot Dimensions 75.00 x 107.00
Property Description
Beautiful updated home in the heart of Bensalem in the utmost sought after community Village Greene. Lovely tree lined street greets you as you approach your destination. Deep blue cedar shake shingles with nautical fixtures set the tone of a cape Cod landscape. Once inside you will realize you are in a very contemporary setting, dramatic foyer entrance turned staircase over looking living and dining rooms with cathedral ceilings. Ultra modern kitchen with granite counter tops 42" oak cabinetry pantry with roll out shelves deep stainless steel sink, ceramic tile flooring and massive Breakfast Island with seating for six. Family room is just off kitchen with gas fireplace, hardwood flooring recessed lighting throughout. First floor also features laundry room and powder room and inside access to garage. From the kitchen you exit glass sliders to a large deck with canopy and stairs to the back yard. Staycation starts here on those warm summer nights barbcue and watching our sports teams right on the deck. Upstairs a spacious master awaits you with en suite remodeled bathroom fully tiled expanded shower, double sink vanity and toilet. There is a walk in closet and hardwood floors boasting a vaulted ceiling. There are 2 other good size bedrooms and a hall bathroom. The lower level is a fully finished walkout basement. Plenty of room for entertaining with half bathroom and office space to complete the lower level. The location is phenomenal with ease of commute to Center City, Trenton and New York.
Location
State PA
County Bucks
Area Bensalem Twp (10102)
Zoning R2
Rooms
Other Rooms Living Room, Dining Room, Primary Bedroom, Bedroom 2, Bedroom 3, Bedroom 4, Kitchen, Family Room, Basement, Bathroom 2, Primary Bathroom
Basement Full, Walkout Level, Fully Finished
Main Level Bedrooms 1
Interior
Heating Forced Air
Cooling Central A/C
Fireplaces Number 2
Fireplaces Type Gas/Propane
Equipment Built-In Microwave, Oven - Self Cleaning
Fireplace Y
Appliance Built-In Microwave, Oven - Self Cleaning
Heat Source Natural Gas
Laundry Main Floor
Exterior
Garage Inside Access
Garage Spaces 1.0
Waterfront N
Water Access N
Accessibility None
Parking Type Attached Garage, Driveway
Attached Garage 1
Total Parking Spaces 1
Garage Y
Building
Story 2
Sewer Public Sewer
Water Public
Architectural Style Contemporary
Level or Stories 2
Additional Building Above Grade, Below Grade
New Construction N
Schools
Elementary Schools Cornwells
Middle Schools Robert K Shafer
High Schools Bensalem Township
School District Bensalem Township
Others
Senior Community No
Tax ID 02-032-261
Ownership Fee Simple
SqFt Source Assessor
Acceptable Financing Conventional, VA, Cash
Listing Terms Conventional, VA, Cash
Financing Conventional,VA,Cash
Special Listing Condition Standard
Read Less Info
Want to know what your home might be worth? Contact us for a FREE valuation!

Our team is ready to help you sell your home for the highest possible price ASAP

Bought with Monish R Patel • Equity Pennsylvania Real Estate







