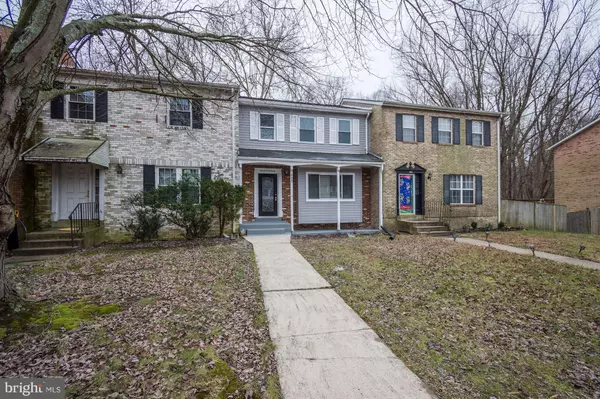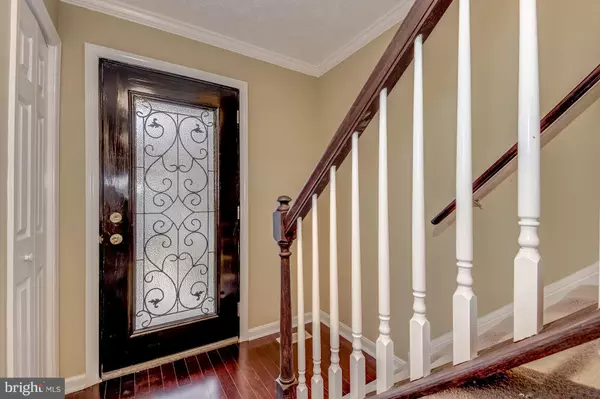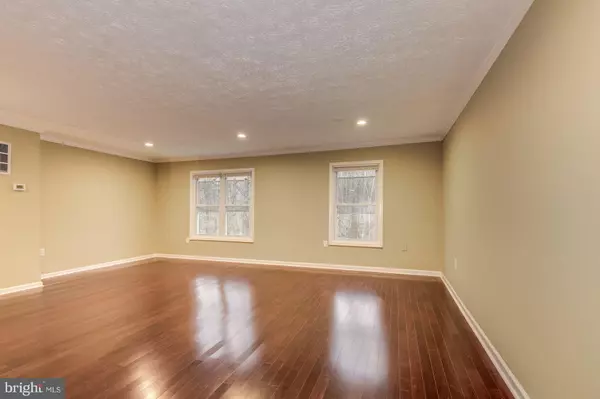$294,000
$293,000
0.3%For more information regarding the value of a property, please contact us for a free consultation.
4 Beds
4 Baths
1,342 SqFt
SOLD DATE : 07/31/2019
Key Details
Sold Price $294,000
Property Type Townhouse
Sub Type Interior Row/Townhouse
Listing Status Sold
Purchase Type For Sale
Square Footage 1,342 sqft
Price per Sqft $219
Subdivision Brandywine Station
MLS Listing ID MDPG502878
Sold Date 07/31/19
Style Traditional
Bedrooms 4
Full Baths 2
Half Baths 2
HOA Fees $77/mo
HOA Y/N Y
Abv Grd Liv Area 1,342
Originating Board BRIGHT
Year Built 1979
Annual Tax Amount $3,287
Tax Year 2019
Lot Size 2,057 Sqft
Acres 0.05
Property Description
*** Below APPRAISED VALUE *** Top-to-Bottom Renovated 3 LVL 4BR, 2 FB, 2 HB townhouse w/full walk-out basement, backyard w/fence. Renovated Kitchen with gleaming H/W floor, Granite counter top, new SS appliances, separate dining area Huge Living Room w/gleaming H/W floors, moldings, recess lights w/powder room. Large MBR w/attached renovated full bath, ample closet space. Two more good sized Bedrooms w/renov. hallway full bath. Fully finished walk-out basement w/window, patio door, backyard w/fence, half bath, bed room, large Rec Room w/ceramic tiles & Recess lights, new washer, dryer.New upgraded carpet, fresh neutral paint. Shows well. Close to several routes, Golf Course, shopping and amenities.
Location
State MD
County Prince Georges
Zoning RT
Rooms
Basement Other
Interior
Interior Features Carpet, Cedar Closet(s), Dining Area, Floor Plan - Open, Kitchen - Gourmet, Recessed Lighting, Upgraded Countertops, Wood Floors
Heating Heat Pump(s)
Cooling Central A/C
Flooring Hardwood, Ceramic Tile, Carpet, Heated
Equipment Dishwasher, Disposal, Dryer - Electric, ENERGY STAR Dishwasher, Exhaust Fan, Microwave, Oven/Range - Gas, Refrigerator, Washer, Water Heater
Fireplace N
Window Features Bay/Bow,Casement,Screens
Appliance Dishwasher, Disposal, Dryer - Electric, ENERGY STAR Dishwasher, Exhaust Fan, Microwave, Oven/Range - Gas, Refrigerator, Washer, Water Heater
Heat Source Natural Gas
Laundry Basement
Exterior
Exterior Feature Porch(es)
Parking On Site 2
Fence Fully, Rear, Wood
Utilities Available Under Ground, Sewer Available, Phone Connected, Natural Gas Available, Electric Available, Cable TV Available
Amenities Available Jog/Walk Path, Pool - Outdoor, Reserved/Assigned Parking, Tot Lots/Playground
Waterfront N
Water Access N
View Pasture, Trees/Woods
Roof Type Shingle
Street Surface Access - On Grade
Accessibility Other
Porch Porch(es)
Road Frontage Private
Parking Type Parking Lot
Garage N
Building
Lot Description Backs - Parkland, Backs to Trees, Front Yard, Level, Interior, No Thru Street, Rear Yard
Story 3+
Foundation Concrete Perimeter
Sewer Public Sewer
Water Public
Architectural Style Traditional
Level or Stories 3+
Additional Building Above Grade, Below Grade
New Construction N
Schools
School District Prince George'S County Public Schools
Others
HOA Fee Include Common Area Maintenance,Lawn Maintenance,Management,Pool(s),Reserve Funds,Road Maintenance,Snow Removal,Trash
Senior Community No
Tax ID 17151751742
Ownership Fee Simple
SqFt Source Estimated
Security Features Main Entrance Lock,Smoke Detector
Acceptable Financing Cash, Conventional, FHA, USDA, VA
Listing Terms Cash, Conventional, FHA, USDA, VA
Financing Cash,Conventional,FHA,USDA,VA
Special Listing Condition Standard
Read Less Info
Want to know what your home might be worth? Contact us for a FREE valuation!

Our team is ready to help you sell your home for the highest possible price ASAP

Bought with Margo McIntyre • Trademark Realty, Inc







