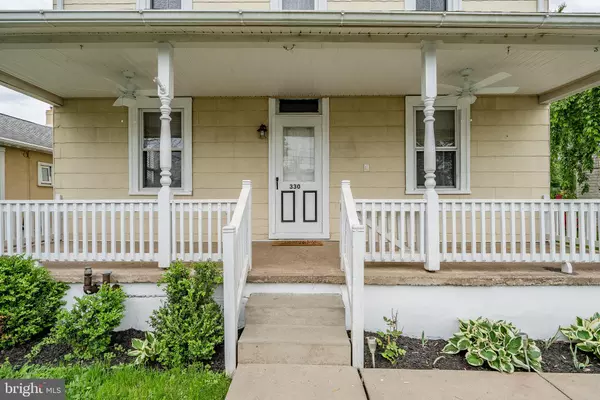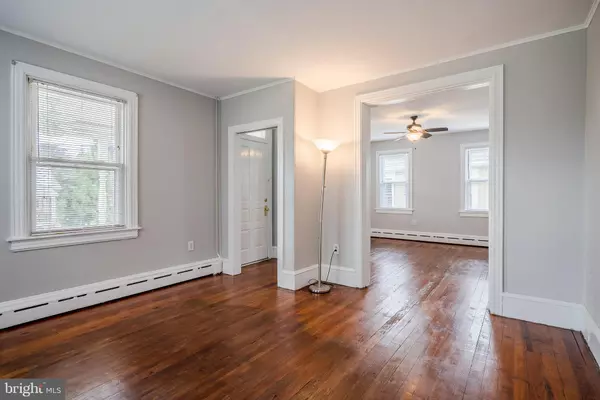$220,000
$230,000
4.3%For more information regarding the value of a property, please contact us for a free consultation.
4 Beds
1 Bath
1,630 SqFt
SOLD DATE : 07/31/2019
Key Details
Sold Price $220,000
Property Type Single Family Home
Sub Type Detached
Listing Status Sold
Purchase Type For Sale
Square Footage 1,630 sqft
Price per Sqft $134
Subdivision None Available
MLS Listing ID PAMC606330
Sold Date 07/31/19
Style Colonial
Bedrooms 4
Full Baths 1
HOA Y/N N
Abv Grd Liv Area 1,630
Originating Board BRIGHT
Year Built 1872
Annual Tax Amount $3,180
Tax Year 2020
Lot Size 9,250 Sqft
Acres 0.21
Lot Dimensions 50.00 x 0.00
Property Description
Open every day, call for times. Welcome home to 330 Gay St. located on one of the quietest streets in all Royersford, Upper Providence Twp. This 4-bedroom Colonial offers old-world charm yet has many updated features. The exterior of the home offers 2 off-street parking locations: driveway besides the home & alley way parking behind the home, large front porch, large deck, fenced-in back yard, newer roof & windows. The interior offers hardwood floors in living & dining rooms, tile in kitchen, granite counters, maple cabinets & first floor laundry off kitchen with mudroom. The 2nd floor offers 3 large bedrooms with hardwood floors, fresh paint through-out & hall bath with large dressing room. The 3rd floor can be used for the 4th bedroom, attic space storage, study, playroom or whatever your heart desires. Let s not forget the newer heater in basement. Schedule your personal tour today & start packing.
Location
State PA
County Montgomery
Area Upper Providence Twp (10661)
Zoning R2
Rooms
Basement Full
Interior
Interior Features Dining Area, Kitchen - Eat-In
Hot Water Electric
Heating Baseboard - Hot Water
Cooling Window Unit(s)
Flooring Hardwood, Carpet
Equipment Built-In Range, Built-In Microwave, Dishwasher, Refrigerator
Fireplace N
Window Features Replacement
Appliance Built-In Range, Built-In Microwave, Dishwasher, Refrigerator
Heat Source Oil
Laundry Main Floor
Exterior
Exterior Feature Deck(s), Porch(es)
Garage Spaces 6.0
Fence Fully
Waterfront N
Water Access N
Roof Type Architectural Shingle
Accessibility None
Porch Deck(s), Porch(es)
Parking Type Driveway, Alley, Off Street, On Street
Total Parking Spaces 6
Garage N
Building
Lot Description Front Yard, Level, Rear Yard
Story 3+
Sewer Public Sewer
Water Public
Architectural Style Colonial
Level or Stories 3+
Additional Building Above Grade, Below Grade
New Construction N
Schools
Middle Schools Springford
High Schools Springford
School District Spring-Ford Area
Others
Senior Community No
Tax ID 61-00-01966-007
Ownership Fee Simple
SqFt Source Assessor
Acceptable Financing Cash, Conventional, FHA
Listing Terms Cash, Conventional, FHA
Financing Cash,Conventional,FHA
Special Listing Condition Standard
Read Less Info
Want to know what your home might be worth? Contact us for a FREE valuation!

Our team is ready to help you sell your home for the highest possible price ASAP

Bought with Staci R Aquilante • Providence Realty Services Inc







