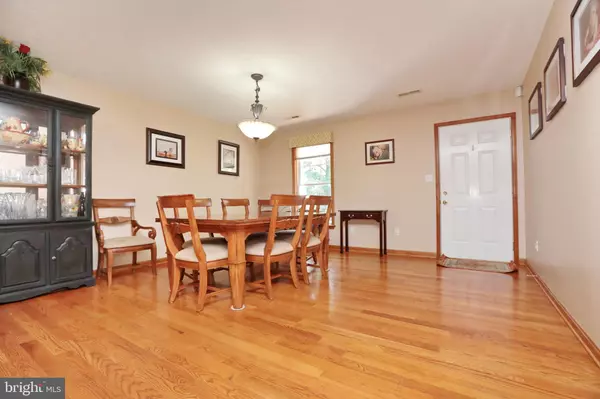$480,000
$485,000
1.0%For more information regarding the value of a property, please contact us for a free consultation.
4 Beds
3 Baths
2,875 SqFt
SOLD DATE : 07/29/2019
Key Details
Sold Price $480,000
Property Type Single Family Home
Sub Type Detached
Listing Status Sold
Purchase Type For Sale
Square Footage 2,875 sqft
Price per Sqft $166
Subdivision Resurrection Manor
MLS Listing ID MDSM162876
Sold Date 07/29/19
Style Ranch/Rambler
Bedrooms 4
Full Baths 3
HOA Y/N N
Abv Grd Liv Area 2,875
Originating Board BRIGHT
Year Built 1998
Annual Tax Amount $4,687
Tax Year 2018
Lot Size 1.000 Acres
Acres 1.0
Property Description
TAKE A LONG LOOK it's a lot of house and then some. Entertain all summer long with the ingound salt water gunite pool (includes separate bath and changing area) Who cares if it drizzles? Move the picnic under the cover of this large screened in patio/porch. There's no telling what you will cook up in this dream kitchen. It features an island eating bar for your impromptu meals or buffet service. Stainless appliances. Gleaming wood floors with opened floor planCentrally located family room has a wall of glass doors , plus the warmth of the gas fireplace. From the moment you enter the master bath you are drawn to a "take me away" attitude. Beauty, glamour and function combine to enhance this bath. 3 zone heating/cooling and gas backup. This home also features a security gate with remotes with a 2 car detached garage. BONUS =Huge 40X44 Detached garage with an apartment above and covered RV/Boat parking. ONCE YOU SEE IT YOU'LL WANT TO OWN IT. Call for a private showing today.
Location
State MD
County Saint Marys
Zoning RPD
Rooms
Other Rooms Dining Room, Primary Bedroom, Bedroom 2, Bedroom 3, Bedroom 4, Kitchen, Family Room, In-Law/auPair/Suite, Bathroom 2, Bathroom 3, Primary Bathroom
Main Level Bedrooms 4
Interior
Interior Features Carpet, Central Vacuum, Dining Area, Family Room Off Kitchen, Kitchen - Island, Primary Bath(s), Recessed Lighting, Upgraded Countertops, Walk-in Closet(s), Water Treat System
Heating Forced Air, Heat Pump - Gas BackUp, Zoned
Cooling Central A/C, Zoned, Heat Pump(s)
Flooring Hardwood, Carpet, Ceramic Tile
Fireplaces Number 1
Fireplaces Type Gas/Propane
Fireplace Y
Heat Source Natural Gas
Exterior
Garage Additional Storage Area, Garage Door Opener, Garage - Side Entry
Garage Spaces 8.0
Fence Privacy
Pool Fenced, In Ground, Saltwater
Utilities Available Electric Available, Water Available, Propane
Waterfront N
Water Access N
View Trees/Woods
Street Surface Black Top
Accessibility No Stairs
Parking Type Attached Garage, Detached Garage, Driveway, Off Street
Attached Garage 2
Total Parking Spaces 8
Garage Y
Building
Lot Description Backs to Trees, Partly Wooded
Story 1
Sewer Community Septic Tank, Private Septic Tank
Water Well
Architectural Style Ranch/Rambler
Level or Stories 1
Additional Building Above Grade, Below Grade
New Construction N
Schools
School District St. Mary'S County Public Schools
Others
Senior Community No
Tax ID 1906045901
Ownership Fee Simple
SqFt Source Estimated
Security Features Security Gate
Special Listing Condition Standard
Read Less Info
Want to know what your home might be worth? Contact us for a FREE valuation!

Our team is ready to help you sell your home for the highest possible price ASAP

Bought with Edward A Tully • RE/MAX One







