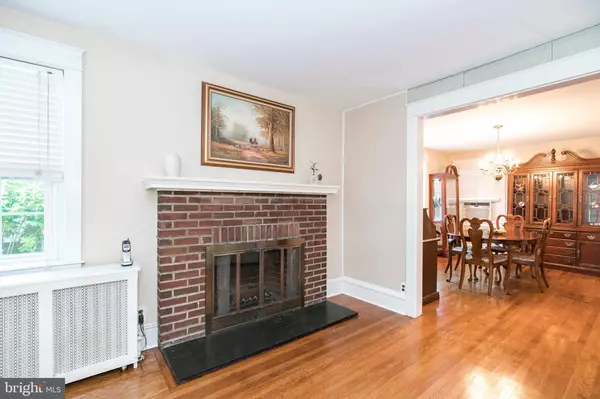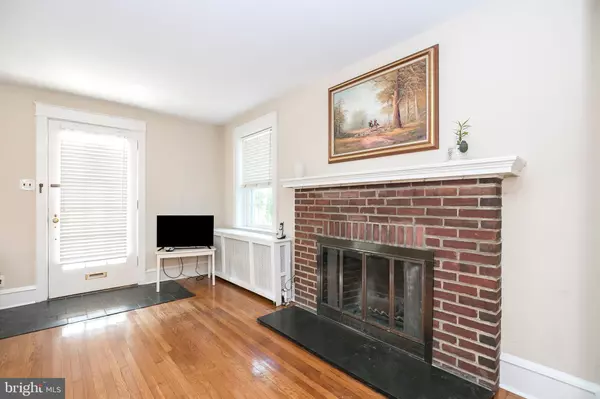$190,000
$182,900
3.9%For more information regarding the value of a property, please contact us for a free consultation.
4 Beds
3 Baths
1,779 SqFt
SOLD DATE : 07/31/2019
Key Details
Sold Price $190,000
Property Type Single Family Home
Sub Type Twin/Semi-Detached
Listing Status Sold
Purchase Type For Sale
Square Footage 1,779 sqft
Price per Sqft $106
Subdivision Gladstone Manor
MLS Listing ID PADE491038
Sold Date 07/31/19
Style Colonial
Bedrooms 4
Full Baths 2
Half Baths 1
HOA Y/N N
Abv Grd Liv Area 1,779
Originating Board BRIGHT
Year Built 1927
Annual Tax Amount $6,380
Tax Year 2018
Lot Size 3,572 Sqft
Acres 0.08
Lot Dimensions 25.00 x 111.00
Property Description
Welcome to 131 Walsh Road located in the picturesque neighborhood of Gladstone Manor. This 4 Bedroom 2.5 Bathroom Colonial Twin greets you with lovely landscaped gardens and Covered Front Porch. As you enter the first floor you will notice the newly refinished hardwood floors and tons of natural light. The Living Room has a cozy wood-burning Fireplace and leads to the Dining Room with chandelier and picture window. The Kitchen is equipped with a Double Bowl Stainless Steel Sink, Ceiling Fan, Laminate Flooring, Electric Smooth-top Range, Built-In Microwave, and Refrigerator. Just off the Kitchen is a Breakfast Room and Covered Back Porch with outside entrance leading to the Flagstone Patio. The Second Floor has hardwood floors throughout, a spacious Master Bedroom with three closets and access to a private Rooftop Deck. There are also two additional Bedrooms, Hall Closet, and Full tiled Bathroom with Tub/Shower combination. The Third Floor has another spacious bedroom with hardwood floors, a full tiled Bathroom with tub/shower combination and a Linen Closet. This home has a huge tiled Finished Basement. There is a Full Kitchen, sunken Family Room that boasts a tiled gas Fireplace, sliding glass doors to the rear driveway and second outside entrance to the quaint landscaped side yard. There is also a Laundry Room, storage closet, and a Powder Room. This space has many possibilities as an In-Law quarter or a teen/young adult area. Updated features include, Roof Coating & repairs to Slate Roof (2017) and Heater/Hot Water (8-10 years old). The charming outdoor space has been nicely landscaped and includes 2 Outdoor Storage Sheds and has a paved driveway for 2 cars. This home is commuters dream located just a short walk to the Gladstone Train Station and the Historic Village of Lansdowne. Don't hesitate to schedule your appointment today!
Location
State PA
County Delaware
Area Lansdowne Boro (10423)
Zoning R-10
Rooms
Other Rooms Living Room, Dining Room, Primary Bedroom, Bedroom 2, Bedroom 3, Bedroom 4, Kitchen, Basement, Breakfast Room, Laundry, Other, Bathroom 2, Full Bath, Half Bath
Basement Full
Interior
Interior Features 2nd Kitchen, Ceiling Fan(s), Wood Floors
Hot Water Natural Gas
Heating Hot Water
Cooling Wall Unit
Flooring Hardwood, Laminated, Tile/Brick
Fireplaces Number 2
Fireplaces Type Wood, Gas/Propane
Fireplace Y
Heat Source Natural Gas
Laundry Basement
Exterior
Garage Spaces 2.0
Waterfront N
Water Access N
View Trees/Woods
Accessibility None
Parking Type Driveway
Total Parking Spaces 2
Garage N
Building
Story 2
Sewer Public Sewer
Water Public
Architectural Style Colonial
Level or Stories 2
Additional Building Above Grade, Below Grade
New Construction N
Schools
School District William Penn
Others
Senior Community No
Tax ID 23-00-03307-00
Ownership Fee Simple
SqFt Source Estimated
Acceptable Financing FHA, Cash, Conventional
Listing Terms FHA, Cash, Conventional
Financing FHA,Cash,Conventional
Special Listing Condition Standard
Read Less Info
Want to know what your home might be worth? Contact us for a FREE valuation!

Our team is ready to help you sell your home for the highest possible price ASAP

Bought with Chris Griswold • Keller Williams Real Estate-Blue Bell







