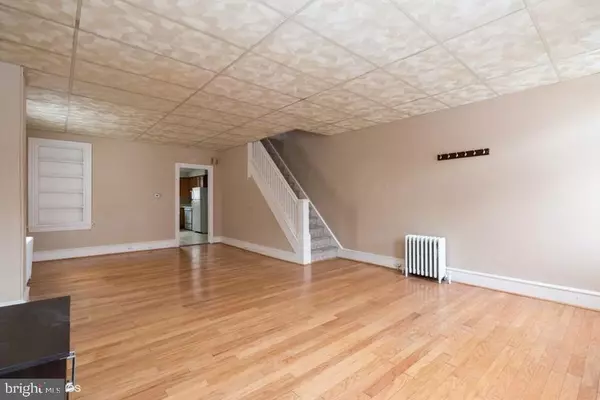$105,000
$107,000
1.9%For more information regarding the value of a property, please contact us for a free consultation.
3 Beds
1 Bath
1,721 SqFt
SOLD DATE : 07/31/2019
Key Details
Sold Price $105,000
Property Type Single Family Home
Sub Type Twin/Semi-Detached
Listing Status Sold
Purchase Type For Sale
Square Footage 1,721 sqft
Price per Sqft $61
Subdivision None Available
MLS Listing ID PAMC553654
Sold Date 07/31/19
Style Colonial
Bedrooms 3
Full Baths 1
HOA Y/N N
Abv Grd Liv Area 1,721
Originating Board BRIGHT
Year Built 1900
Annual Tax Amount $4,351
Tax Year 2020
Lot Size 3,920 Sqft
Acres 0.09
Lot Dimensions 28.00 x 0.00
Property Description
Great opportunity to own a spacious brick twin home in a location very convenient to Rt. 422 access. Home is in walking distance of a community playground, town shopping, and walking trail. Walk into a great size living room and dining room with laminate flooring and plenty of windows. From there, enter the large eat in kitchen with newer cabinets, tile backsplash and tile flooring. Open the kitchen door and step into the nice size enclosed porch/mud room, which can be used as a sitting area or storage area. The enclosed porch/mud room also includes a coat closet. Second floor includes three great size bedrooms and bonus room which can be used as an office, walk in closet or storage area. Hallway has additional closet and shelving space. From the second floor, walk up to the third floor (attic), loft area, allowing additional living space or storage space if needed. Partially finished basement (10' x 11') is an additional bonus room to meet your needs. Basement also includes washer dryer hookup. From the basement or side door exit of the home, walk out to the side or back patios in your private fenced in yard. Enjoy barbecues, gardening or relaxing in the convenience of your own backyard. Property includes one car garage, shed, back lot parking space, plus front street parking. New carperts (2019) in back bedroom, stairways, enclosed porch, and partially finished basement. New Garage Door (2019), New Gas Heater (Dec. 2018), Newer Hot Water Heater (2018), Electrical Panel (2014), Kitchen Cabinets & Backsplash (2013), Roof (2012), Replacement Windows (2010) except 2nd floor bonus room. Here again, don't forget about all the storage space, great size yard, options for additional living space and additional car parking that come with this home. Come see for yourself!
Location
State PA
County Montgomery
Area Pottstown Boro (10616)
Zoning RMHD
Rooms
Other Rooms Living Room, Dining Room, Bedroom 2, Bedroom 3, Kitchen, Basement, Bedroom 1, Mud Room, Other, Bathroom 1, Attic
Basement Full, Partially Finished, Walkout Stairs
Interior
Interior Features Attic, Combination Dining/Living, Kitchen - Eat-In
Heating Radiator
Cooling None
Flooring Laminated, Partially Carpeted
Equipment Oven/Range - Electric
Furnishings No
Fireplace N
Appliance Oven/Range - Electric
Heat Source Natural Gas
Laundry Basement
Exterior
Exterior Feature Patio(s)
Garage Garage - Rear Entry
Garage Spaces 2.0
Fence Wood
Utilities Available Cable TV Available
Waterfront N
Water Access N
Roof Type Shingle,Pitched
Accessibility 2+ Access Exits
Porch Patio(s)
Parking Type Detached Garage, Off Street, On Street
Total Parking Spaces 2
Garage Y
Building
Lot Description Front Yard, Rear Yard, SideYard(s)
Story 2
Sewer Public Sewer
Water Public
Architectural Style Colonial
Level or Stories 2
Additional Building Above Grade, Below Grade
New Construction N
Schools
School District Pottstown
Others
Senior Community No
Tax ID 16-00-04752-002
Ownership Fee Simple
SqFt Source Assessor
Acceptable Financing Conventional, FHA, VA
Listing Terms Conventional, FHA, VA
Financing Conventional,FHA,VA
Special Listing Condition Standard
Read Less Info
Want to know what your home might be worth? Contact us for a FREE valuation!

Our team is ready to help you sell your home for the highest possible price ASAP

Bought with Cynthia DeCourcey • Springer Realty Group







