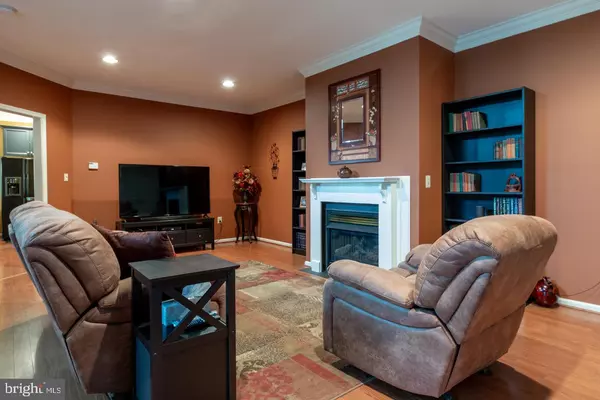$385,000
$399,900
3.7%For more information regarding the value of a property, please contact us for a free consultation.
3 Beds
4 Baths
3,372 SqFt
SOLD DATE : 07/31/2019
Key Details
Sold Price $385,000
Property Type Townhouse
Sub Type End of Row/Townhouse
Listing Status Sold
Purchase Type For Sale
Square Footage 3,372 sqft
Price per Sqft $114
Subdivision The Arbors
MLS Listing ID PAMC608918
Sold Date 07/31/19
Style Contemporary
Bedrooms 3
Full Baths 3
Half Baths 1
HOA Fees $125/mo
HOA Y/N Y
Abv Grd Liv Area 2,872
Originating Board BRIGHT
Year Built 2004
Annual Tax Amount $7,427
Tax Year 2020
Lot Size 8,131 Sqft
Acres 0.19
Lot Dimensions 23.00 x 0.00
Property Description
This is the home you've been waiting for. Meticulously kept, this home has a fabulous floor plan offering over 3000 sq. feet of luxury living space covering 4 levels. The side entry welcomes you into a very spacious living room highlighted with a beautifully centered gas fireplace. To the left of the living room you will find a wonderful dining and kitchen area combination with convenient access to the outside deck for grilling and relaxation. Off to the right of the living room you will find the main floor powder room and a nice sized study/office complete with cathedral ceiling and plenty of natural light. In addition to 9' ceilings this main living floor is finished with beautiful crown molding and recessed lighting throughout. Proceed to the 2nd floor from a centrally located staircase. This floor offers a large master suite, complete with a full bath including double sinks, soaking tub, and tiled shower. Two additional bedrooms, a full bath and laundry closet round out this floor. If your looking for a spot to spend some quiet time or are in need of a fourth bedroom, retreat upstairs to the completely finished loft area that offers 500+ square feet of seclusion. Need even more space? With a full bath and slider to the back yard area, the finished area of the basement is a great space to set up for gaming and entertainment. Don't worry, there is still ample space for storage in the unfinished area. The maintenance free exterior combined with the association covered lawn and garden care, allow you to enjoy doing what you wish in your down time. This home comes complete with a 1 year home warranty that covers all your major systems, all you have to do is move in!
Location
State PA
County Montgomery
Area Hatfield Twp (10635)
Zoning TH
Rooms
Other Rooms Living Room, Bedroom 2, Bedroom 3, Kitchen, Basement, Bedroom 1, Study, Loft, Bathroom 1, Bathroom 3, Primary Bathroom, Half Bath
Basement Full, Daylight, Full
Interior
Hot Water Natural Gas
Heating Forced Air
Cooling Central A/C
Flooring Carpet, Ceramic Tile, Laminated
Fireplaces Number 1
Fireplaces Type Gas/Propane, Mantel(s)
Equipment Dishwasher, Disposal, Microwave, Oven/Range - Gas, Water Heater
Furnishings No
Fireplace Y
Window Features Energy Efficient
Appliance Dishwasher, Disposal, Microwave, Oven/Range - Gas, Water Heater
Heat Source Natural Gas
Laundry Upper Floor
Exterior
Exterior Feature Deck(s)
Garage Built In, Garage - Front Entry
Garage Spaces 5.0
Utilities Available Cable TV Available, Natural Gas Available, Sewer Available, Water Available, Phone Available
Waterfront N
Water Access N
Roof Type Shingle,Asphalt
Street Surface Black Top
Accessibility 2+ Access Exits
Porch Deck(s)
Parking Type Driveway, Parking Lot, Attached Garage
Attached Garage 1
Total Parking Spaces 5
Garage Y
Building
Story 3+
Foundation Concrete Perimeter
Sewer Public Sewer
Water Public
Architectural Style Contemporary
Level or Stories 3+
Additional Building Above Grade, Below Grade
Structure Type 9'+ Ceilings,Dry Wall,Wood Walls,Masonry
New Construction N
Schools
High Schools North Penn
School District North Penn
Others
Pets Allowed Y
Senior Community No
Tax ID 35-00-00074-251
Ownership Fee Simple
SqFt Source Assessor
Horse Property N
Special Listing Condition Standard
Pets Description Cats OK, Dogs OK
Read Less Info
Want to know what your home might be worth? Contact us for a FREE valuation!

Our team is ready to help you sell your home for the highest possible price ASAP

Bought with Steve Kim • Realty Mark Associates







