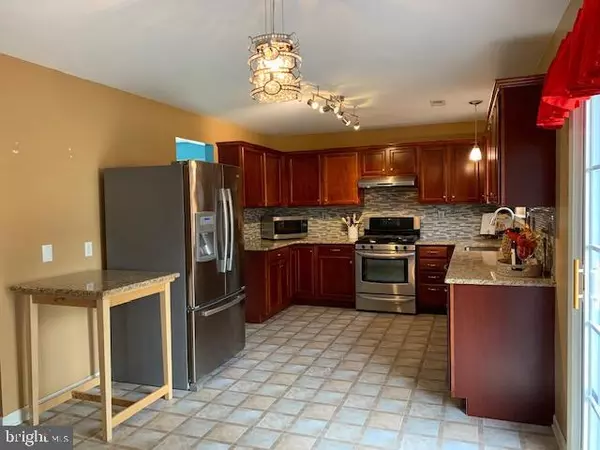$295,000
$289,500
1.9%For more information regarding the value of a property, please contact us for a free consultation.
3 Beds
3 Baths
2,004 SqFt
SOLD DATE : 07/22/2019
Key Details
Sold Price $295,000
Property Type Single Family Home
Sub Type Detached
Listing Status Sold
Purchase Type For Sale
Square Footage 2,004 sqft
Price per Sqft $147
Subdivision Links At Thorndale
MLS Listing ID PACT481744
Sold Date 07/22/19
Style Traditional
Bedrooms 3
Full Baths 2
Half Baths 1
HOA Y/N N
Abv Grd Liv Area 2,004
Originating Board BRIGHT
Year Built 2003
Annual Tax Amount $6,325
Tax Year 2018
Lot Size 8,000 Sqft
Acres 0.18
Lot Dimensions 0.00 x 0.00
Property Description
Located in the popular community of The Links @ Thorndale. Nestled in a cul-de-sac away from thru traffic. All Vinyl Two Story with a two car oversized garage. Refinished Hardwood Floor in Foyer, Cozy Living Room and Dining Room, Open Spacious Kitchen with Granite Counter Tops, Tile Back Splash, S/S Appliances, Farmer Sink, Gas Range, Breakfast Area with Slider to Deck. Vaulted Family Room with Gas fireplace, Ceiling Fan/Light, Blinds, First Floor Mud Room with Cabinets, Utility Sink, Washer, Dryer, Door to Garage. Second Floor Offers: Main Bedroom with Vaulted Ceiling, Ceiling Fan/Light, Walk-In Closet w/access panel to attic, Blinds, Double Bowl Vanity, Tile Floor, Soaking Tub and Shower. Two Additional Bedroom with Ceiling Fan/Lights and a Full Bathroom with Tile Floor, Single Vanity, Tub/Shower Combination complete this floor. Full Basement with plenty of space for ping pong, billards and/or storage space. Oversized two car garage. Fenced-In Private Backyard with Deck. Enjoy the various perennials thru the Spring/Summer Seasons. Neighborhood living without HOA Fees! Enjoy walking on sidewalks and meeting your neighbors. Easy walk to dining areas, golf course, shopping. Minutes to Septa Rail System, Shopping, Hospital, Major Routes, Walk Trails. Put this on your Must see list today!
Location
State PA
County Chester
Area Caln Twp (10339)
Zoning R1
Rooms
Other Rooms Living Room, Dining Room, Primary Bedroom, Bedroom 2, Bedroom 3, Kitchen, Family Room, Mud Room
Basement Full
Interior
Hot Water Natural Gas
Heating Forced Air
Cooling Central A/C
Fireplaces Number 1
Heat Source Natural Gas
Exterior
Parking Features Garage - Front Entry, Garage Door Opener, Inside Access, Oversized
Garage Spaces 2.0
Utilities Available Cable TV, Under Ground
Water Access N
Accessibility 2+ Access Exits
Attached Garage 2
Total Parking Spaces 2
Garage Y
Building
Story 2
Sewer Public Sewer
Water Public
Architectural Style Traditional
Level or Stories 2
Additional Building Above Grade, Below Grade
New Construction N
Schools
School District Coatesville Area
Others
Senior Community No
Tax ID 39-04 -0285
Ownership Fee Simple
SqFt Source Assessor
Acceptable Financing Cash, Conventional, FHA
Listing Terms Cash, Conventional, FHA
Financing Cash,Conventional,FHA
Special Listing Condition Standard
Read Less Info
Want to know what your home might be worth? Contact us for a FREE valuation!

Our team is ready to help you sell your home for the highest possible price ASAP

Bought with Donna M DiMonte • Coldwell Banker Realty






