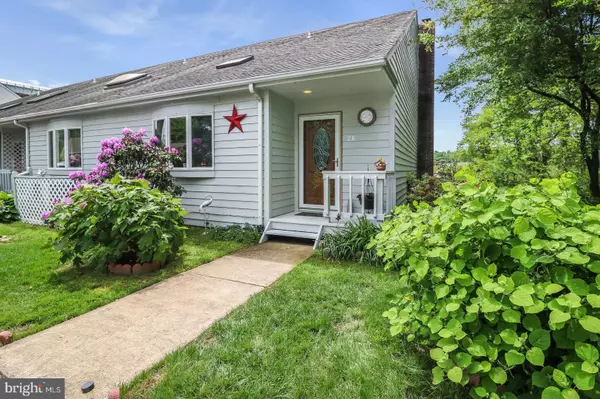$239,000
$244,900
2.4%For more information regarding the value of a property, please contact us for a free consultation.
2 Beds
2 Baths
1,497 SqFt
SOLD DATE : 07/30/2019
Key Details
Sold Price $239,000
Property Type Townhouse
Sub Type End of Row/Townhouse
Listing Status Sold
Purchase Type For Sale
Square Footage 1,497 sqft
Price per Sqft $159
Subdivision Shipside Townhouses
MLS Listing ID MDCC163956
Sold Date 07/30/19
Style Traditional
Bedrooms 2
Full Baths 2
HOA Fees $66/qua
HOA Y/N Y
Abv Grd Liv Area 1,497
Originating Board BRIGHT
Year Built 1984
Annual Tax Amount $3,424
Tax Year 2018
Lot Size 4,169 Sqft
Acres 0.1
Lot Dimensions x 0.00
Property Description
This end-unit townhome in historic Chesapeake City is waiting for you! Enjoy watching ships from your screened porch overlooking the beautiful unobstructed view of the canal. Walk to Schaefers Restaurant, ride bikes or walk along the canal. Take the water taxi across to south chesapeake to enjoy shopping and additional restaurants. A main level bedroom, full bath, kitchen, laundry, dining and living area make this spacious townhome offer great one-floor living, with the versatility of another bedroom, full bath and possible third bedroom on the second floor, as room to grow. The home features wood floors, granite counters, screened in back porch, a wood burning and an available propane fireplace. Second floor loft provides versatile space for living area, office area, or even a future third bedroom. Detached carport for additional storage and the HOA includes grass cutting.
Location
State MD
County Cecil
Zoning R2
Rooms
Main Level Bedrooms 1
Interior
Interior Features Bar, Carpet, Ceiling Fan(s), Combination Dining/Living, Dining Area, Entry Level Bedroom, Family Room Off Kitchen, Floor Plan - Traditional, Kitchen - Galley, Primary Bath(s), Upgraded Countertops, Walk-in Closet(s), Wood Floors
Hot Water Electric
Heating Heat Pump(s)
Cooling Central A/C
Flooring Carpet, Hardwood, Laminated, Vinyl
Fireplaces Number 2
Fireplaces Type Fireplace - Glass Doors, Gas/Propane, Wood
Equipment Dishwasher, Dryer - Electric, Oven/Range - Electric, Washer, Water Heater
Fireplace Y
Window Features Double Pane
Appliance Dishwasher, Dryer - Electric, Oven/Range - Electric, Washer, Water Heater
Heat Source Propane - Owned
Laundry Main Floor
Exterior
Exterior Feature Enclosed, Porch(es), Patio(s), Screened
Garage Spaces 2.0
Carport Spaces 1
Waterfront Y
Water Access Y
View Canal, Panoramic, Trees/Woods, Water
Roof Type Shingle
Accessibility None
Porch Enclosed, Porch(es), Patio(s), Screened
Parking Type Detached Carport, Driveway
Total Parking Spaces 2
Garage N
Building
Story 2
Foundation Crawl Space
Sewer Public Sewer
Water Public
Architectural Style Traditional
Level or Stories 2
Additional Building Above Grade, Below Grade
Structure Type Dry Wall
New Construction N
Schools
Elementary Schools Chesapeake City
Middle Schools Bohemia Manor
High Schools Bohemia Manor
School District Cecil County Public Schools
Others
HOA Fee Include Lawn Maintenance
Senior Community No
Tax ID 02-034182
Ownership Fee Simple
SqFt Source Assessor
Acceptable Financing Cash, Conventional, FHA, VA, USDA
Listing Terms Cash, Conventional, FHA, VA, USDA
Financing Cash,Conventional,FHA,VA,USDA
Special Listing Condition Standard
Read Less Info
Want to know what your home might be worth? Contact us for a FREE valuation!

Our team is ready to help you sell your home for the highest possible price ASAP

Bought with Gina McCollum Crowder • RE/MAX Associates-Hockessin







