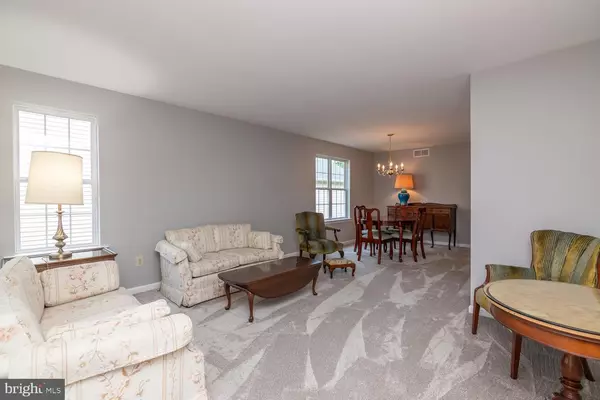$258,000
$255,000
1.2%For more information regarding the value of a property, please contact us for a free consultation.
2 Beds
2 Baths
1,580 SqFt
SOLD DATE : 07/30/2019
Key Details
Sold Price $258,000
Property Type Single Family Home
Sub Type Detached
Listing Status Sold
Purchase Type For Sale
Square Footage 1,580 sqft
Price per Sqft $163
Subdivision Villages At Penn Ridge
MLS Listing ID PACT479976
Sold Date 07/30/19
Style Ranch/Rambler
Bedrooms 2
Full Baths 2
HOA Fees $202/mo
HOA Y/N Y
Abv Grd Liv Area 1,580
Originating Board BRIGHT
Year Built 2002
Annual Tax Amount $4,716
Tax Year 2018
Lot Size 5,512 Sqft
Acres 0.13
Lot Dimensions 0.00 x 0.00
Property Description
Get ready for some easy living! This 2 bedroom, 2 Bath Ranch style home in popular 55+ community Villages at Penn Ridge is ready for you! So many updates include: New Carpet (2019) and freshly painted throughout(2019),New Roof (Nov.2018), New Heater/AC (Dec.2017) New Trex decking and vinyl posts/rails on Front Porch (2017). Enter into a small Foyer w/ Coat Closet, Open Living Rm/Dining Rm. Kitchen is large with Oak Cabinetry, Formica counters, vinyl flooring and separate Pantry. Family Rm w/ vaulted ceiling, ceiling fan and laminate flooring. Sliders to Sunroom w/ ceiling fan and slider to rear yard. Large Master with Walk-in Closet and 2nd Closet, Vaulted Ceiling w/ ceiling fan. En-suite includes: Double Vanity, 1 piece shower (easy to clean), toilet with plenty of space to move around. 2nd Bedroom, Full Hall Bath, and Laundry complete the Main Floor. Partially finished basement is perfect for home office or crafts area. Large unfinished space for extra storage. 2 Car Garage. This truly is carefree living in a 55+ community with many amenities. HOA fee includes: exterior building maintenance, snow removal, lawn care, outside open space maintenance, trash removal, clubhouse w/ Library, billiard table, card games, plus fitness center. Sit back and enjoy life while someone else does the outside work!
Location
State PA
County Chester
Area Penn Twp (10358)
Zoning R3
Rooms
Other Rooms Living Room, Dining Room, Primary Bedroom, Bedroom 2, Kitchen, Family Room, Sun/Florida Room, Hobby Room
Basement Full
Main Level Bedrooms 2
Interior
Heating Forced Air
Cooling Central A/C
Heat Source Propane - Leased
Exterior
Parking Features Garage - Front Entry
Garage Spaces 2.0
Water Access N
Accessibility None
Attached Garage 2
Total Parking Spaces 2
Garage Y
Building
Story 1
Sewer Public Sewer
Water Public
Architectural Style Ranch/Rambler
Level or Stories 1
Additional Building Above Grade, Below Grade
New Construction N
Schools
School District Avon Grove
Others
Senior Community Yes
Age Restriction 55
Tax ID 58-04 -0265
Ownership Fee Simple
SqFt Source Assessor
Special Listing Condition Standard
Read Less Info
Want to know what your home might be worth? Contact us for a FREE valuation!

Our team is ready to help you sell your home for the highest possible price ASAP

Bought with Susan L Doris • RE/MAX Main Line-West Chester






