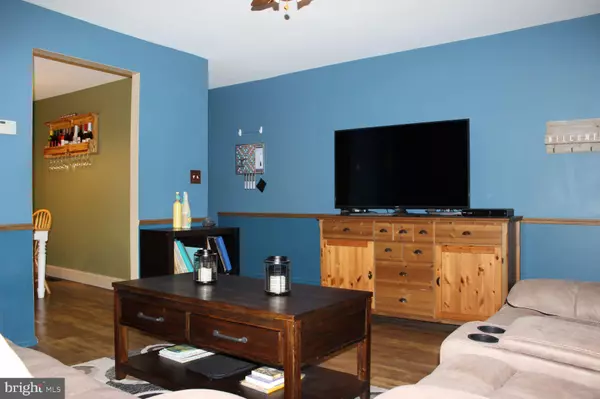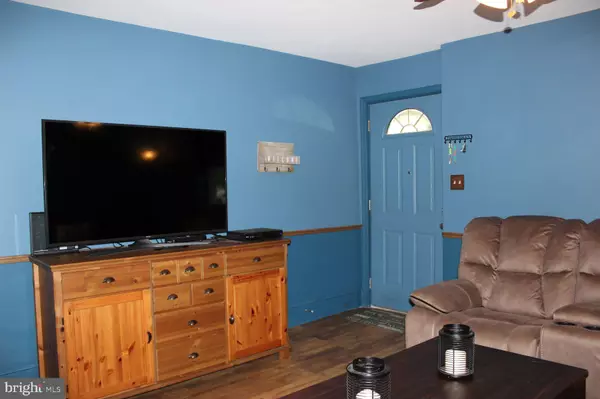$215,000
$209,900
2.4%For more information regarding the value of a property, please contact us for a free consultation.
4 Beds
2 Baths
1,536 SqFt
SOLD DATE : 07/25/2019
Key Details
Sold Price $215,000
Property Type Single Family Home
Sub Type Twin/Semi-Detached
Listing Status Sold
Purchase Type For Sale
Square Footage 1,536 sqft
Price per Sqft $139
Subdivision None Available
MLS Listing ID PAMC611694
Sold Date 07/25/19
Style Traditional
Bedrooms 4
Full Baths 1
Half Baths 1
HOA Y/N N
Abv Grd Liv Area 1,536
Originating Board BRIGHT
Year Built 1850
Annual Tax Amount $3,328
Tax Year 2020
Lot Size 10,000 Sqft
Acres 0.23
Lot Dimensions 31.00 x 0.00
Property Description
This is a must see twin in Spring-Ford School District. So many possibilities depending on your needs. Home was remodeled in approx 2000 with regular updates over the last few years. Brand new windows, New carpets, Newer well pump, lots of fresh/neutral paint, fenced back yard w/ several New posts & rails. Sweet front porch to enjoy a cool glass of lemonade or watching the rain. Large living room w/ laminate flooring (throughout first floor) & ceiling fan. Open to the large eat in kitchen with plenty of room for a large table for fun dinner parties! There is a bonus room off the kitchen that has multiple uses: office, casual TV room, playroom, homework central, craft area, awesome mud room/pantry, the list goes on! Also off kitchen is the laundry area - so much better than the basement - and Powder Room. On beautiful days/nights, enjoy the multi-tiered deck and fenced back yard w/ fire pit - get the horse shoes and corn hole out! Deck is partially covered so you can still enjoy even in a little rain. 2nd floor offers 3 bedrooms, new carpeting & paint in master and guest rooms, and full bath. Finished walk-up 3rd floor offers 2 large rooms with new carpet and paint. Could be 2 additional bedrooms, a 2 room suite for master level, or teenage lair, playroom, den, etc. Basement is for storage and utilities only. Driveway parking for 2 cars w/ plenty of street parking for guests. Close to shopping, Railroad Bar and Restaurant (among others!), major routes, parks, outlets, etc. Fabulous alternative to renting or a high HOA fee! Make your appt. today!
Location
State PA
County Montgomery
Area Limerick Twp (10637)
Zoning R3
Rooms
Other Rooms Living Room, Bedroom 2, Bedroom 3, Bedroom 4, Kitchen, Den, Bedroom 1, Laundry, Half Bath
Basement Full, Unfinished
Interior
Hot Water Electric
Heating Forced Air
Cooling Central A/C
Flooring Fully Carpeted, Laminated
Equipment Dishwasher, Dryer, Microwave, Refrigerator, Washer, Water Heater, Oven/Range - Electric, Exhaust Fan
Fireplace N
Window Features Vinyl Clad,Screens,Replacement
Appliance Dishwasher, Dryer, Microwave, Refrigerator, Washer, Water Heater, Oven/Range - Electric, Exhaust Fan
Heat Source Oil
Laundry Main Floor
Exterior
Garage Spaces 2.0
Fence Split Rail
Waterfront N
Water Access N
Roof Type Asphalt,Shingle
Accessibility None
Parking Type Driveway
Total Parking Spaces 2
Garage N
Building
Story 3+
Sewer Public Sewer
Water Well
Architectural Style Traditional
Level or Stories 3+
Additional Building Above Grade, Below Grade
New Construction N
Schools
School District Spring-Ford Area
Others
Senior Community No
Tax ID 37-00-00598-004
Ownership Fee Simple
SqFt Source Assessor
Acceptable Financing Cash, Conventional, FHA, VA
Horse Property N
Listing Terms Cash, Conventional, FHA, VA
Financing Cash,Conventional,FHA,VA
Special Listing Condition Standard
Read Less Info
Want to know what your home might be worth? Contact us for a FREE valuation!

Our team is ready to help you sell your home for the highest possible price ASAP

Bought with Michael Stopyra • Springer Realty Group







