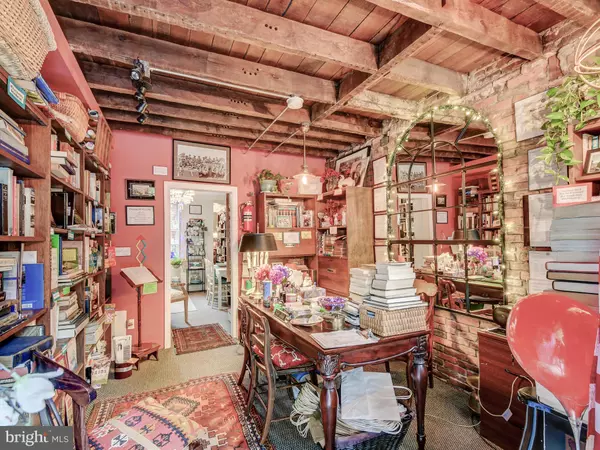$225,000
$241,900
7.0%For more information regarding the value of a property, please contact us for a free consultation.
3 Beds
2 Baths
1,208 SqFt
SOLD DATE : 06/26/2019
Key Details
Sold Price $225,000
Property Type Townhouse
Sub Type Interior Row/Townhouse
Listing Status Sold
Purchase Type For Sale
Square Footage 1,208 sqft
Price per Sqft $186
Subdivision Fells Point Historic District
MLS Listing ID MDBA472040
Sold Date 06/26/19
Style Federal,Side-by-Side,Traditional
Bedrooms 3
Full Baths 2
HOA Y/N N
Abv Grd Liv Area 1,208
Originating Board BRIGHT
Year Built 1920
Annual Tax Amount $3,870
Tax Year 2019
Lot Size 2,185 Sqft
Acres 0.05
Lot Dimensions 23'.7\" x 95'
Property Description
Charming historic 3-story brick row home built in 1830-1850, lovingly restored by owner over the last few years. Currently used as a book store on the first floor and owner s residence on the second and third floor. Bring your imagination as you tour the first-floor space to envision it transformed into your living room, dining room, and spacious family room (7 x 22 ). Features include exposed original ceiling beams and decorative fireplaces in the dining room and family room. Kitchen features include a new gas stove (2017), deep farm sink, butcher block countertops. 2017 Mitsubishi mini-split system provides heating and AC. A full bath is at the rear of the first floor.Second floor master bedroom is currently used as a living room with exposed beams and pickled wood ceiling. Front-loading stack washer/dryer are in a tiled laundry nook. A full bath with shower/tub combo and separate office/den complete the second floor. Walk out French doors onto the large (7 x 23 ) outdoor entertainment deck, newly rebuilt in 2019.The third floor has two spaces which can be used as bedrooms, a bedroom and nursery or bedroom and dressing room configuration. This floor has a mobile air-conditioning unit.Exterior improvements include repointed rear wall, fenced side patio with shed updated In 2018 and spacious second floor deck.
Location
State MD
County Baltimore City
Zoning C-1
Direction North
Rooms
Other Rooms Living Room, Dining Room, Kitchen, Family Room, Laundry, Office
Interior
Interior Features Carpet, Curved Staircase, Dining Area, Exposed Beams, Formal/Separate Dining Room, Store/Office
Hot Water Electric
Heating Wall Unit, Other
Cooling Wall Unit, Window Unit(s), Zoned
Flooring Carpet, Ceramic Tile
Fireplaces Number 2
Fireplaces Type Insert, Mantel(s), Non-Functioning
Equipment Dryer, Dryer - Front Loading, Stove, Washer - Front Loading, Refrigerator, Air Cleaner, Built-In Microwave
Fireplace Y
Appliance Dryer, Dryer - Front Loading, Stove, Washer - Front Loading, Refrigerator, Air Cleaner, Built-In Microwave
Heat Source Electric
Laundry Upper Floor
Exterior
Exterior Feature Deck(s), Breezeway, Enclosed, Patio(s)
Fence Fully, Rear, Wood
Utilities Available Electric Available, Natural Gas Available, Sewer Available, Water Available
Water Access N
View City
Street Surface Paved
Accessibility None
Porch Deck(s), Breezeway, Enclosed, Patio(s)
Road Frontage Public
Garage N
Building
Story 3+
Sewer Public Sewer
Water Public
Architectural Style Federal, Side-by-Side, Traditional
Level or Stories 3+
Additional Building Above Grade, Below Grade
Structure Type Brick,Dry Wall,Plaster Walls,Wood Ceilings
New Construction N
Schools
School District Baltimore City Public Schools
Others
Senior Community No
Tax ID 0302071830 007
Ownership Fee Simple
SqFt Source Estimated
Security Features Exterior Cameras,Security System
Acceptable Financing FHA, Conventional, Cash, VA
Horse Property N
Listing Terms FHA, Conventional, Cash, VA
Financing FHA,Conventional,Cash,VA
Special Listing Condition Standard
Read Less Info
Want to know what your home might be worth? Contact us for a FREE valuation!

Our team is ready to help you sell your home for the highest possible price ASAP

Bought with Nicholas V Pedrick • City Chic Real Estate






