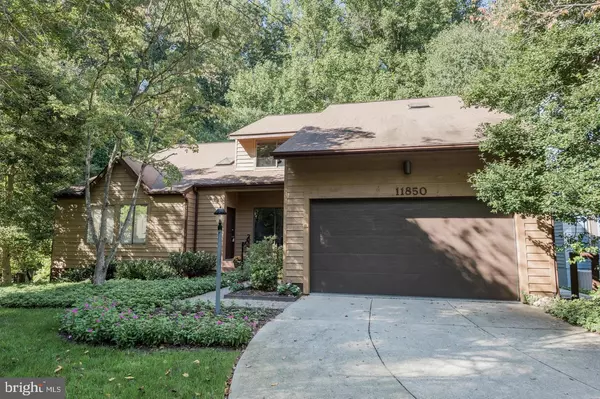$550,000
$549,900
For more information regarding the value of a property, please contact us for a free consultation.
4 Beds
4 Baths
3,678 SqFt
SOLD DATE : 07/26/2019
Key Details
Sold Price $550,000
Property Type Single Family Home
Sub Type Detached
Listing Status Sold
Purchase Type For Sale
Square Footage 3,678 sqft
Price per Sqft $149
Subdivision Village Of Hickory Ridge
MLS Listing ID MDHW265568
Sold Date 07/26/19
Style Colonial
Bedrooms 4
Full Baths 4
HOA Y/N N
Abv Grd Liv Area 2,728
Originating Board BRIGHT
Year Built 1986
Annual Tax Amount $7,843
Tax Year 2019
Lot Size 8,619 Sqft
Acres 0.2
Property Description
Incredible find! Rare and unique contemporary colonial on premium cul-de-sac lot backing to lush wooded preserve! If you want peace and serenity on your multi-level deck or screened porch, this is the one! Nestled against hundreds of acres of forest, streams, middle patuxent river, trails and much more! Great layout and design including a gorgeous open foyer & living room with vaulted ceilings, updated kitchen with newer black stainless steel appliances, terrific rental or in-law possibilities withe the fully finished walkout basement with 2nd kitchen, huge master bedroom suite & much more! Scenic views from most every window! All this plus a main level den/guest room, 4 full baths, hardwood flooring, designer kitchen ceramic tile, and many other trendy touches make this home a must see! Don't miss the video and interactive floor plan tours being uploaded 6/14! CPRA approx $120/month paid annually includes an abundance of recreation facilities, etc.
Location
State MD
County Howard
Zoning NT
Rooms
Basement Full, Fully Finished, Walkout Level
Interior
Interior Features 2nd Kitchen, Attic, Carpet, Floor Plan - Open, Kitchen - Eat-In, Primary Bath(s), Skylight(s), Walk-in Closet(s), Wood Floors
Heating Forced Air
Cooling Central A/C
Fireplaces Number 1
Equipment Built-In Microwave, Built-In Range, Dishwasher, Disposal, Dryer, Exhaust Fan, Icemaker, Microwave, Oven/Range - Gas, Refrigerator, Stainless Steel Appliances, Washer, Water Heater
Appliance Built-In Microwave, Built-In Range, Dishwasher, Disposal, Dryer, Exhaust Fan, Icemaker, Microwave, Oven/Range - Gas, Refrigerator, Stainless Steel Appliances, Washer, Water Heater
Heat Source Natural Gas
Exterior
Garage Garage - Front Entry
Garage Spaces 2.0
Waterfront N
Water Access N
View Creek/Stream, Trees/Woods
Accessibility Other
Parking Type Attached Garage
Attached Garage 2
Total Parking Spaces 2
Garage Y
Building
Lot Description Backs - Parkland, Backs to Trees, Cul-de-sac, Premium
Story 3+
Sewer Public Sewer
Water Public
Architectural Style Colonial
Level or Stories 3+
Additional Building Above Grade, Below Grade
New Construction N
Schools
Elementary Schools Swansfield
Middle Schools Harper'S Choice
School District Howard County Public School System
Others
Pets Allowed Y
Senior Community No
Tax ID 1415079460
Ownership Fee Simple
SqFt Source Estimated
Special Listing Condition Standard
Pets Description No Pet Restrictions
Read Less Info
Want to know what your home might be worth? Contact us for a FREE valuation!

Our team is ready to help you sell your home for the highest possible price ASAP

Bought with Jumei Zhang • Signature Home Realty LLC







