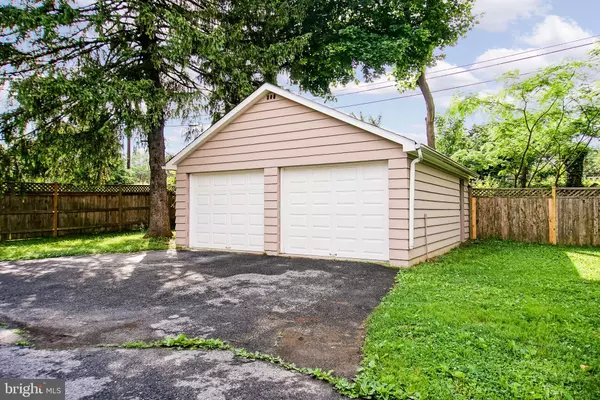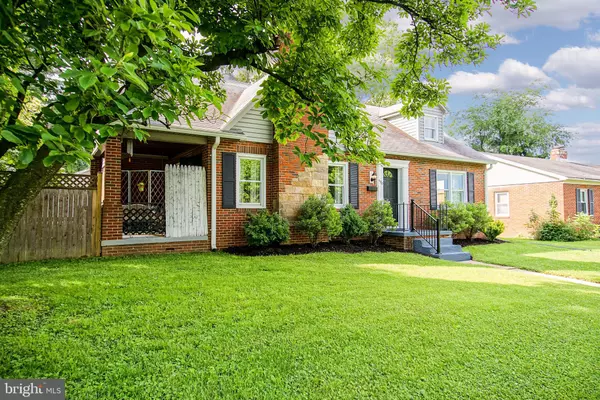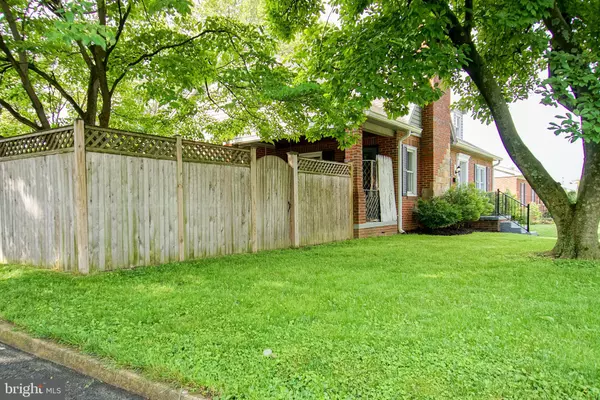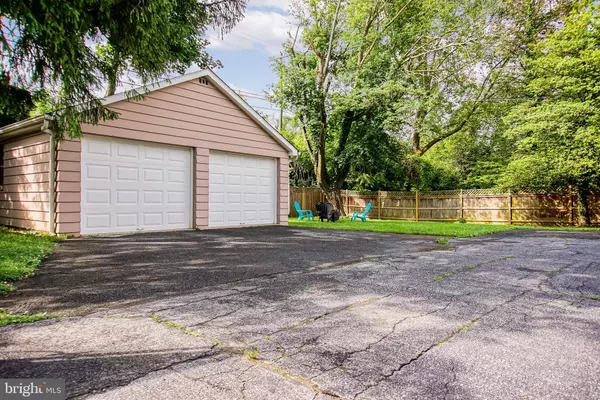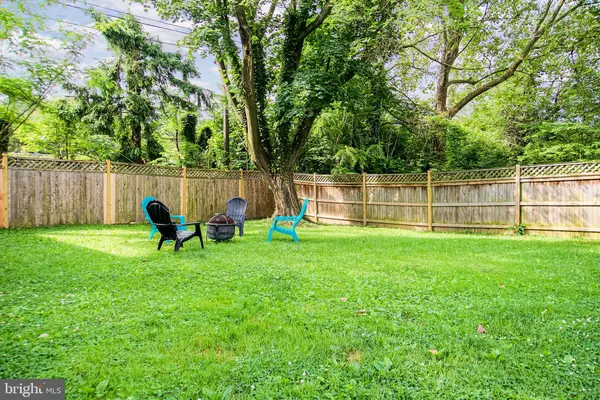$394,900
$394,900
For more information regarding the value of a property, please contact us for a free consultation.
6 Beds
3 Baths
2,887 SqFt
SOLD DATE : 07/26/2019
Key Details
Sold Price $394,900
Property Type Single Family Home
Sub Type Detached
Listing Status Sold
Purchase Type For Sale
Square Footage 2,887 sqft
Price per Sqft $136
Subdivision Villa Estates
MLS Listing ID MDFR247494
Sold Date 07/26/19
Style Cape Cod
Bedrooms 6
Full Baths 3
HOA Y/N N
Abv Grd Liv Area 2,087
Originating Board BRIGHT
Year Built 1952
Annual Tax Amount $5,650
Tax Year 2019
Lot Size 10,500 Sqft
Acres 0.24
Property Description
Charming Cape Cod in walking distance to Baker Park! Boasting 6 bedrooms and 3 full bathrooms, this home includes an 800+ sq. ft. lower level in-law suite with one bedroom, a kitchenette, private living area, gas fireplace, upscale private bathroom, and separate entrance. (If not needed as an in-law suite, this could be a rental apartment, perhaps for a Hood College student, or a chic AirBnB.) On the main floor, walk through the front door into a spacious foyer and oversized living room featuring a gas fireplace with mantel, natural oak hardwood floors and crown molding. Next, the dining room combines with the kitchen for a great gathering space. The updated kitchen includes lots of cabinets, granite counters, stainless steel appliances, and subway tile backsplash. On the main level, there are also 2 large bedrooms and a full bath with ceramic tile. The upper level has 3 bedrooms, a full bathroom and lots of storage. The Master Bedroom en-suite features a jetted tub, his-and-her sinks, and custom ceramic tile. In addition to the welcoming interior, this home offers two outdoor living spaces: a covered side porch with a porch swing for enjoying the neighborhood and a rear covered porch. A 6 ft. privacy fence surrounds a huge flat yard (Perfect for children and pets!), an oversized, detached 2 car garage and additional off-street parking. In addition to its corner lot and proximity to Downtown Frederick, major commuter routes are readily accessible. This home has it all!
Location
State MD
County Frederick
Zoning RESIDENTIAL
Rooms
Basement Fully Finished, Daylight, Partial, Walkout Stairs, Windows
Main Level Bedrooms 2
Interior
Interior Features 2nd Kitchen, Ceiling Fan(s), Combination Kitchen/Dining, Crown Moldings, Dining Area, Entry Level Bedroom, Floor Plan - Open, Primary Bath(s), Recessed Lighting, Upgraded Countertops, Walk-in Closet(s), Wood Floors
Hot Water Electric
Heating Forced Air
Cooling Central A/C
Flooring Carpet, Ceramic Tile, Hardwood
Fireplaces Number 2
Fireplaces Type Gas/Propane, Mantel(s)
Equipment Built-In Microwave, Dishwasher, Disposal, Refrigerator, Stove, Water Heater
Fireplace Y
Window Features Double Pane
Appliance Built-In Microwave, Dishwasher, Disposal, Refrigerator, Stove, Water Heater
Heat Source Natural Gas
Laundry Hookup
Exterior
Exterior Feature Porch(es)
Parking Features Garage Door Opener, Oversized
Garage Spaces 12.0
Fence Fully, Privacy, Wood
Water Access N
Roof Type Shingle
Accessibility None
Porch Porch(es)
Total Parking Spaces 12
Garage Y
Building
Lot Description Corner, Front Yard, Landscaping, Level, Rear Yard
Story 3+
Foundation Block
Sewer Public Sewer
Water Public
Architectural Style Cape Cod
Level or Stories 3+
Additional Building Above Grade, Below Grade
Structure Type Dry Wall
New Construction N
Schools
Elementary Schools North Frederick
Middle Schools Governor Thomas Johnson
High Schools Governor Thomas Johnson
School District Frederick County Public Schools
Others
Pets Allowed Y
Senior Community No
Tax ID 1102021536
Ownership Fee Simple
SqFt Source Assessor
Security Features Smoke Detector
Acceptable Financing Cash, Conventional, FHA, VA
Horse Property N
Listing Terms Cash, Conventional, FHA, VA
Financing Cash,Conventional,FHA,VA
Special Listing Condition Standard
Pets Allowed Cats OK, Dogs OK
Read Less Info
Want to know what your home might be worth? Contact us for a FREE valuation!

Our team is ready to help you sell your home for the highest possible price ASAP

Bought with Dianne L Lewis • Real Estate Teams, LLC


