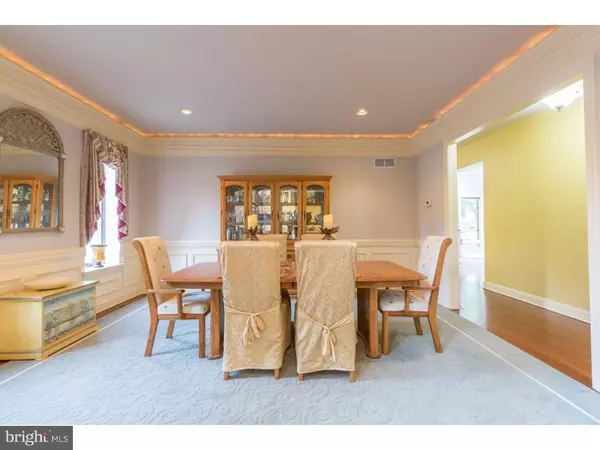$1,050,000
$1,099,000
4.5%For more information regarding the value of a property, please contact us for a free consultation.
4 Beds
5 Baths
6,589 SqFt
SOLD DATE : 07/26/2019
Key Details
Sold Price $1,050,000
Property Type Single Family Home
Sub Type Detached
Listing Status Sold
Purchase Type For Sale
Square Footage 6,589 sqft
Price per Sqft $159
Subdivision Bowmans Tower Farm
MLS Listing ID 1009954920
Sold Date 07/26/19
Style Colonial
Bedrooms 4
Full Baths 3
Half Baths 2
HOA Fees $35/ann
HOA Y/N Y
Abv Grd Liv Area 4,789
Originating Board TREND
Year Built 1995
Annual Tax Amount $15,666
Tax Year 2018
Lot Size 2.067 Acres
Acres 2.07
Lot Dimensions 00X0000
Property Description
***New exterior Hardie plank siding currently being installed*** Prominently situated at the end of a private cul-de-sac sits this majestic Bucks County home on a lush 2.07 acre property in the highly sought after Bowman's Tower Farm. This extensive property is buffered with an additional 4 acres of preserved private open space. Upon entering the circular driveway,the beautiful custom hardscape stone patio greets you as you approach the stately entrance. The grand two-story foyer is highlighted by beautiful millwork and gleaming hardwood floors with a custom wood inlay medallion in the center. A wall of windows on the first and second floors provide tremendous views of the luscious park like landscape. Adjacent to the foyer is the elegant, open dining room delineated by architectural pillars.The newly updated eat-in kitchen showcases a two-level center island with seating for 4, pendant lighting and two prep sinks. The beautiful new cabinetry has glass door accents and granite counter tops. There is also a custom tile back splash, stainless steel oven, built-in microwave and Subzero refrigerator with wood veneer doors to blend seamlessly with the cabinetry. From the breakfast area you can take in the view of the expansive rear grounds and heated inground pool. Tucked away behind the kitchen is an updated powder room, entrance to the garage and the convenient back staircase that leads you to the second level. The beautiful custom, stone gas fireplace is the center piece of the adjacent sun-drenched great room which has French doors to access the patio. The first floor office showcases a large palladium widow which overlooks a hardscaped Koi pond with waterfall. A second updated powder room completes this level. Continue to the second level where the expansive, opulent master suite has a gas fireplace, walk in closet, private balcony and a sumptuous bath with a jetted soaking tub, 3 vanities with granite tops, a seamless spa like custom shower, a spacious water closet and vaulted ceiling. There are 2 spacious bedrooms each with its own beautifully updated private bathroom. An additional bedroom and a laundry room complete this level. The finished daylight lower level provides an additional 1800 sf of living space which includes a home theater area, a recreational area, a custom wet bar and 2 large flexible rooms with custom French doors. New roof 2018. Residents of Bowman's Tower Farms enjoy private access to their own peninsula between the Delaware Canal & River to enjoy outdoor activities. See photo indicating walking and biking trails with direct access from the back yard! Highly desired Council Rock Schools. 2nd fl bathroom closet can be removed to provide access to hallway. Living room currently being used as an office. **Motivated Seller**
Location
State PA
County Bucks
Area Upper Makefield Twp (10147)
Zoning CM
Rooms
Other Rooms Living Room, Dining Room, Primary Bedroom, Bedroom 2, Bedroom 3, Kitchen, Family Room, Bedroom 1, Laundry, Other, Attic
Basement Full, Fully Finished
Interior
Interior Features Primary Bath(s), Kitchen - Island, Butlers Pantry, Ceiling Fan(s), Wet/Dry Bar, Kitchen - Eat-In
Hot Water Propane
Heating Forced Air
Cooling Central A/C
Flooring Wood, Tile/Brick, Carpet
Fireplaces Number 2
Fireplaces Type Stone
Equipment Cooktop, Built-In Range, Oven - Double, Dishwasher, Refrigerator, Disposal
Fireplace Y
Appliance Cooktop, Built-In Range, Oven - Double, Dishwasher, Refrigerator, Disposal
Heat Source Propane - Owned
Laundry Upper Floor
Exterior
Exterior Feature Patio(s), Porch(es), Balcony
Parking Features Garage - Side Entry
Garage Spaces 3.0
Pool In Ground
Water Access N
Roof Type Pitched,Shingle
Accessibility None
Porch Patio(s), Porch(es), Balcony
Attached Garage 3
Total Parking Spaces 3
Garage Y
Building
Lot Description Cul-de-sac
Story 2
Sewer On Site Septic
Water Well
Architectural Style Colonial
Level or Stories 2
Additional Building Above Grade, Below Grade
Structure Type Cathedral Ceilings,9'+ Ceilings
New Construction N
Schools
School District Council Rock
Others
HOA Fee Include Common Area Maintenance
Senior Community No
Tax ID 47-007-021-005
Ownership Fee Simple
SqFt Source Assessor
Special Listing Condition Standard
Read Less Info
Want to know what your home might be worth? Contact us for a FREE valuation!

Our team is ready to help you sell your home for the highest possible price ASAP

Bought with Albert J Lucci • Weichert Realtors






