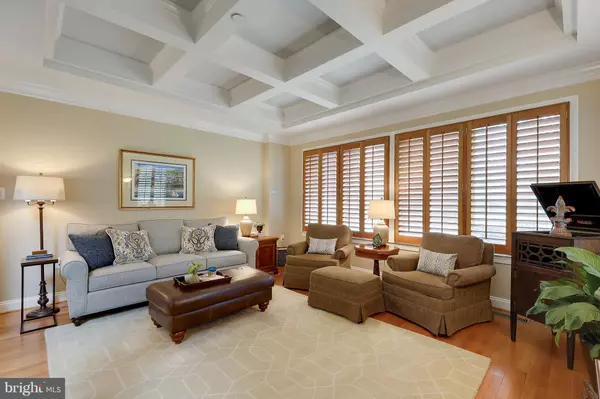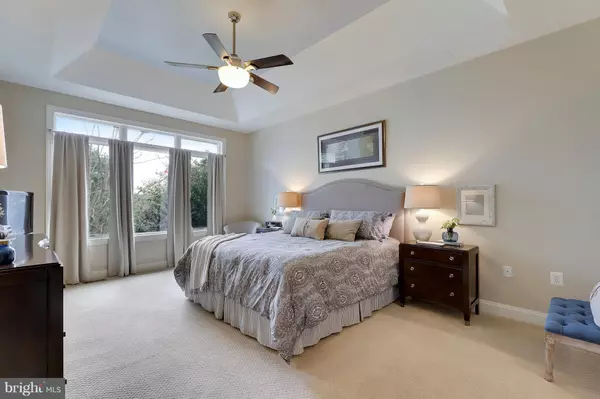$672,000
$739,000
9.1%For more information regarding the value of a property, please contact us for a free consultation.
4 Beds
5 Baths
5,078 SqFt
SOLD DATE : 07/26/2019
Key Details
Sold Price $672,000
Property Type Townhouse
Sub Type End of Row/Townhouse
Listing Status Sold
Purchase Type For Sale
Square Footage 5,078 sqft
Price per Sqft $132
Subdivision Rockland Ridge
MLS Listing ID MDBC457418
Sold Date 07/26/19
Style Traditional
Bedrooms 4
Full Baths 4
Half Baths 1
HOA Fees $158
HOA Y/N Y
Abv Grd Liv Area 4,078
Originating Board BRIGHT
Year Built 2005
Annual Tax Amount $8,769
Tax Year 2019
Lot Size 5,744 Sqft
Acres 0.13
Property Description
Price Adjustment!Meticulously maintained EOG Patio Home in the gated community of Rockland Ridge. 1st floor master bedroom and renovated luxury bath.Upper level has a 2nd master bedroom, 2 additional bedrooms and 2 full baths. Kitchen/breakfast room/ family room combo. Deck. Separate living room and dining room. Finished LL with full bath. Tons of storage. Patio. 2 car garage. If you haven't been to Rockland Ridge, come see how it is conveniently located, just off Falls Rd. near Towson and Lutherville, with easy access to I-83 and 695. Home location is considered one of the premier lots. Blue Ribbons schools. West Towson, Dumbarton and Towson.
Location
State MD
County Baltimore
Zoning RESIDENTIAL
Rooms
Other Rooms Living Room, Dining Room, Primary Bedroom, Sitting Room, Bedroom 2, Bedroom 3, Bedroom 4, Kitchen, Game Room, Family Room, Breakfast Room, Exercise Room, Storage Room
Basement Full, Walkout Level
Main Level Bedrooms 1
Interior
Interior Features Attic, Dining Area, Entry Level Bedroom, Chair Railings, Upgraded Countertops, Crown Moldings, Window Treatments, Primary Bath(s), Wood Floors, Floor Plan - Traditional
Hot Water Natural Gas
Heating Forced Air
Cooling Central A/C
Flooring Carpet, Ceramic Tile, Hardwood, Slate
Fireplaces Number 1
Fireplaces Type Gas/Propane, Fireplace - Glass Doors
Equipment Cooktop, Dishwasher, Disposal, Dryer, Icemaker, Intercom, Microwave, Oven - Wall, Refrigerator, Washer, Air Cleaner
Fireplace Y
Window Features Bay/Bow,Casement,Screens
Appliance Cooktop, Dishwasher, Disposal, Dryer, Icemaker, Intercom, Microwave, Oven - Wall, Refrigerator, Washer, Air Cleaner
Heat Source Natural Gas
Laundry Main Floor
Exterior
Exterior Feature Deck(s), Patio(s), Porch(es)
Garage Garage Door Opener, Garage - Front Entry
Garage Spaces 2.0
Amenities Available Gated Community
Waterfront N
Water Access N
Roof Type Shingle
Accessibility None
Porch Deck(s), Patio(s), Porch(es)
Parking Type Attached Garage
Attached Garage 2
Total Parking Spaces 2
Garage Y
Building
Lot Description Cul-de-sac, Landscaping, Premium
Story 3+
Sewer Public Sewer
Water Public
Architectural Style Traditional
Level or Stories 3+
Additional Building Above Grade, Below Grade
Structure Type 9'+ Ceilings
New Construction N
Schools
Elementary Schools West Towson
Middle Schools Dumbarton
High Schools Towson
School District Baltimore County Public Schools
Others
HOA Fee Include Lawn Maintenance,Management,Insurance,Reserve Funds,Snow Removal,Security Gate
Senior Community No
Tax ID 04032400009220
Ownership Fee Simple
SqFt Source Estimated
Security Features Electric Alarm,Security Gate,Sprinkler System - Indoor
Special Listing Condition Standard
Read Less Info
Want to know what your home might be worth? Contact us for a FREE valuation!

Our team is ready to help you sell your home for the highest possible price ASAP

Bought with Joan M Marr • RE/MAX Components







