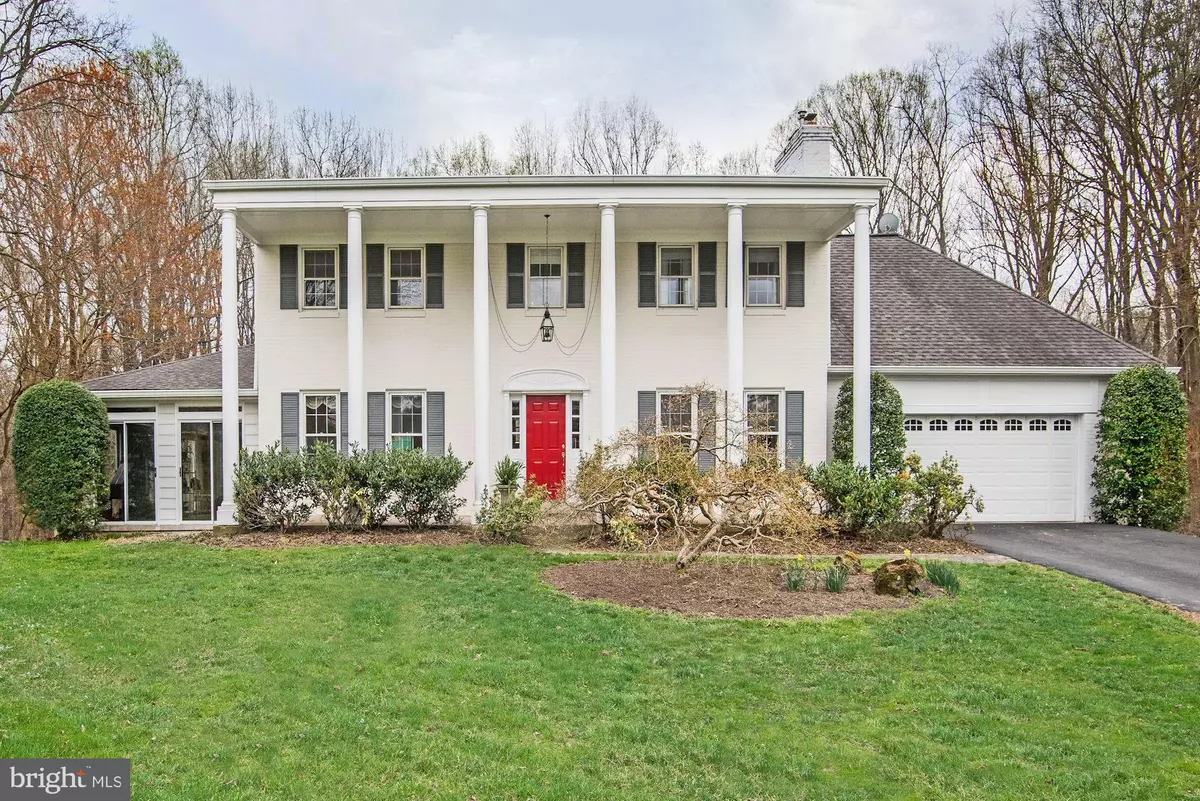$925,000
$949,750
2.6%For more information regarding the value of a property, please contact us for a free consultation.
5 Beds
4 Baths
2,871 SqFt
SOLD DATE : 07/25/2019
Key Details
Sold Price $925,000
Property Type Single Family Home
Sub Type Detached
Listing Status Sold
Purchase Type For Sale
Square Footage 2,871 sqft
Price per Sqft $322
Subdivision Locust Hill
MLS Listing ID VAFX1052354
Sold Date 07/25/19
Style Colonial
Bedrooms 5
Full Baths 2
Half Baths 2
HOA Fees $8/ann
HOA Y/N Y
Abv Grd Liv Area 2,871
Originating Board BRIGHT
Year Built 1978
Annual Tax Amount $10,316
Tax Year 2019
Lot Size 0.603 Acres
Acres 0.6
Property Description
If you want to live in an established convenient neighborhood and a a spacious home, but, not one in which you need a a map app to know where you are ; this is the lovingly cared for home for you. The floor plan, having a 4 season sun room , family and living rooms ensures the occupants can have their own space when necessary. Then, one or multiple chefs can create a splendid meal in the vibrant kitchen.The finished lower walkout level with kitchenette , leading to backyard provides even more more sanctuary space. Upper level boasts 5 bedrooms. And the recent remodels..oh wow ! Look at this kitchen.. Granite counter tops, 42 inch white Kraftmaid cabinets, grey travertine back splash,GE Profile 36 inch cook gas cook top and stunning downdraft fan, double wall ovens and kitchen island. New luscious oak floors throughout the main level sparkle. Additionally; the family room fireplace is accented by a floor to ceiling drystack natural stone surround . The master bathroom,recently remodeled,features a large walk in shower and white carrera marble.The hall bathroom , also new, smartly separates its vanities . Oh yes, and , public sewer, water and natural gas !!!
Location
State VA
County Fairfax
Zoning 110
Rooms
Other Rooms Living Room, Dining Room, Primary Bedroom, Bedroom 2, Bedroom 3, Bedroom 4, Kitchen, Family Room, Bedroom 1, Sun/Florida Room, Other
Basement Full, Walkout Level, Shelving, Interior Access, Improved, Heated, Fully Finished, Daylight, Partial, Connecting Stairway
Interior
Interior Features Breakfast Area, Family Room Off Kitchen, Formal/Separate Dining Room, Kitchen - Gourmet, Kitchen - Island, Kitchen - Eat-In, Pantry, Upgraded Countertops, Wood Floors, Butlers Pantry, Ceiling Fan(s)
Heating Forced Air, Programmable Thermostat, Central
Cooling Ceiling Fan(s), Central A/C
Flooring Carpet, Hardwood, Tile/Brick
Fireplaces Number 3
Fireplaces Type Gas/Propane, Mantel(s), Stone, Brick
Equipment Cooktop, Dishwasher, Disposal, Dryer - Electric, Energy Efficient Appliances, Exhaust Fan, Oven - Double, Oven - Self Cleaning, Oven - Wall, Range Hood, Stainless Steel Appliances, Water Heater, Icemaker, Refrigerator, Washer
Fireplace Y
Appliance Cooktop, Dishwasher, Disposal, Dryer - Electric, Energy Efficient Appliances, Exhaust Fan, Oven - Double, Oven - Self Cleaning, Oven - Wall, Range Hood, Stainless Steel Appliances, Water Heater, Icemaker, Refrigerator, Washer
Heat Source Natural Gas
Laundry Main Floor
Exterior
Exterior Feature Deck(s), Patio(s)
Garage Garage - Front Entry, Garage Door Opener, Inside Access
Garage Spaces 6.0
Utilities Available Fiber Optics Available, Natural Gas Available, Phone Connected, Sewer Available, Water Available
Waterfront N
Water Access N
View Garden/Lawn, Trees/Woods
Accessibility Grab Bars Mod
Porch Deck(s), Patio(s)
Parking Type Attached Garage, Driveway
Attached Garage 2
Total Parking Spaces 6
Garage Y
Building
Lot Description Backs - Open Common Area, Backs to Trees, Landscaping
Story 3+
Sewer Public Sewer
Water Public
Architectural Style Colonial
Level or Stories 3+
Additional Building Above Grade, Below Grade
New Construction N
Schools
Elementary Schools Colvin Run
Middle Schools Cooper
High Schools Langley
School District Fairfax County Public Schools
Others
Senior Community No
Tax ID 0191 06 0014
Ownership Fee Simple
SqFt Source Assessor
Special Listing Condition Standard
Read Less Info
Want to know what your home might be worth? Contact us for a FREE valuation!

Our team is ready to help you sell your home for the highest possible price ASAP

Bought with Eric E Hernandez • Compass







