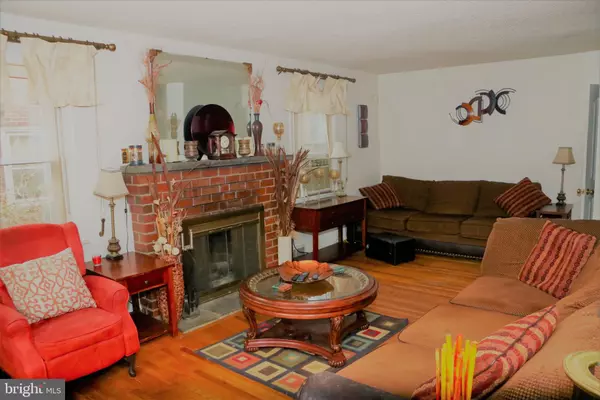$151,000
$149,000
1.3%For more information regarding the value of a property, please contact us for a free consultation.
3 Beds
2 Baths
1,440 SqFt
SOLD DATE : 07/22/2019
Key Details
Sold Price $151,000
Property Type Single Family Home
Sub Type Detached
Listing Status Sold
Purchase Type For Sale
Square Footage 1,440 sqft
Price per Sqft $104
Subdivision Lawrence Park
MLS Listing ID PADE473170
Sold Date 07/22/19
Style Colonial
Bedrooms 3
Full Baths 1
Half Baths 1
HOA Y/N N
Abv Grd Liv Area 1,440
Originating Board BRIGHT
Year Built 1950
Annual Tax Amount $5,745
Tax Year 2018
Lot Size 5,706 Sqft
Acres 0.13
Lot Dimensions 50.00 x 93.00
Property Description
Looking for a single stand alone home for a fantastic price? Well, you've found it. This spacious updated single home is located on a charming quiet street. It s clear that you will be surrounded by other homeowners that care and take pride in where they live. This home has been recently updated for its new owners! The seller has upgraded the kitchen counters and modernized the bathrooms including new ceramic tile floors. Imagine winters relaxing by the fireplace in your large living room with hardwood floors that continue through out the home or entertaining in the bright and spacious dining room. The eat in kitchen offers plenty of cabinet space, garbage disposal, a large deep window seal perfect for potted plants or your favorite herbs to grow and thrive, stainless steel appliances including a dishwasher for your convenience. Enjoy access to the backyard through the kitchen as well to make those summertime backyard bbq s super easy to host. The first floor also includes an updated half bathroom. You ll be delighted as you head upstairs and enter the nicely sized master bedroom to find a large walk-in closet! There is also a linen closet in the hallway and finishing off the second floor is a full bath and two additional generously sized bedrooms all offering lots of natural light. Use your imagination to create that man-cave, additional bedroom, movie room or hang out spot in the finished walkout basement with lots of room for storage as well. The laundry room is also located in the basement and don t worry, the washer and dryer stay with your new home too! That s not all, there is also off-street parking with the detached garage and a considerably large backyard for the swing set you ve always wanted space for, the pool or perhaps some table and chairs with the large umbrella to chill out in YOUR backyard on those perfect summer days. *Bonus* Seller is offering an additional $2000 for you to make this house your HOME! Use it to bring your personal touches and ideas to life. Make your appointment today!
Location
State PA
County Delaware
Area Yeadon Boro (10448)
Zoning R10-SINGLE FAMILY
Rooms
Other Rooms Living Room, Dining Room, Bedroom 2, Bedroom 3, Kitchen, Basement, Bedroom 1, Laundry, Bathroom 1
Basement Full, Combination, Outside Entrance, Rear Entrance, Walkout Stairs, Windows, Partially Finished
Interior
Interior Features Ceiling Fan(s), Dining Area, Kitchen - Eat-In, Kitchen - Table Space, Walk-in Closet(s), Wood Floors
Hot Water Natural Gas
Heating Forced Air, Hot Water
Cooling Central A/C
Flooring Hardwood, Ceramic Tile
Fireplaces Number 1
Fireplaces Type Gas/Propane
Equipment Dishwasher, Disposal, Dryer, Dryer - Gas, Freezer, Oven/Range - Gas, Range Hood, Washer
Fireplace Y
Window Features Bay/Bow
Appliance Dishwasher, Disposal, Dryer, Dryer - Gas, Freezer, Oven/Range - Gas, Range Hood, Washer
Heat Source Natural Gas
Laundry Basement
Exterior
Exterior Feature Porch(es)
Garage Garage - Rear Entry
Garage Spaces 1.0
Utilities Available Cable TV, Electric Available, Natural Gas Available, Phone
Waterfront N
Water Access N
Roof Type Shingle
Accessibility None
Porch Porch(es)
Parking Type Detached Garage, Off Street, On Street
Total Parking Spaces 1
Garage Y
Building
Story 2
Sewer Public Sewer
Water Public
Architectural Style Colonial
Level or Stories 2
Additional Building Above Grade, Below Grade
Structure Type Dry Wall
New Construction N
Schools
School District William Penn
Others
Senior Community No
Tax ID 48-00-01572-00
Ownership Fee Simple
SqFt Source Assessor
Acceptable Financing Cash, Conventional, FHA, FHA 203(b), FHA 203(k), VA
Listing Terms Cash, Conventional, FHA, FHA 203(b), FHA 203(k), VA
Financing Cash,Conventional,FHA,FHA 203(b),FHA 203(k),VA
Special Listing Condition Standard
Read Less Info
Want to know what your home might be worth? Contact us for a FREE valuation!

Our team is ready to help you sell your home for the highest possible price ASAP

Bought with Wanda J Lassiter • Domain Real Estate Group, LLC







