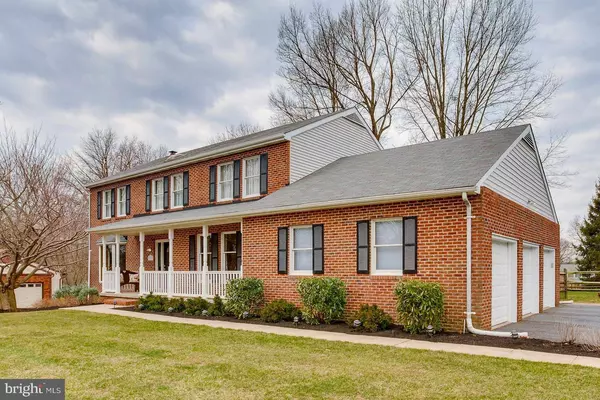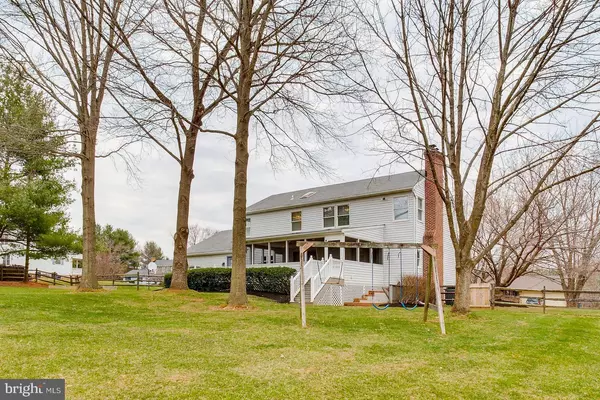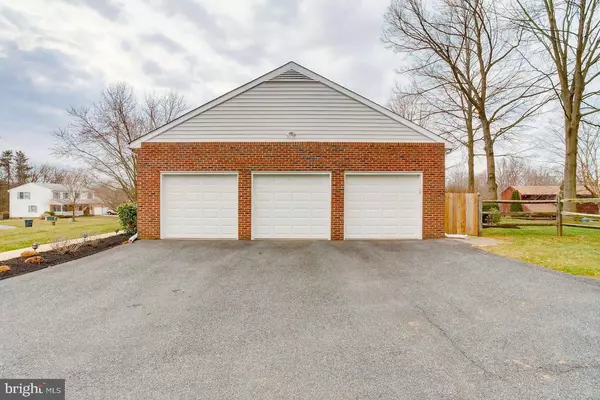$500,000
$510,000
2.0%For more information regarding the value of a property, please contact us for a free consultation.
5 Beds
4 Baths
2,956 SqFt
SOLD DATE : 07/24/2019
Key Details
Sold Price $500,000
Property Type Single Family Home
Sub Type Detached
Listing Status Sold
Purchase Type For Sale
Square Footage 2,956 sqft
Price per Sqft $169
Subdivision Fox Meadows Annex
MLS Listing ID MDHR230804
Sold Date 07/24/19
Style Colonial
Bedrooms 5
Full Baths 2
Half Baths 2
HOA Y/N N
Abv Grd Liv Area 2,384
Originating Board BRIGHT
Year Built 1987
Annual Tax Amount $5,006
Tax Year 2018
Lot Size 0.799 Acres
Acres 0.8
Lot Dimensions 174.00 x 200.00
Property Description
OPEN HOUSE SATURDAY, 5/11, 12-2pm. True five bedroom, bright, meticulously kept home. Renovations galore in this spacious colonial. Where there isn't already hardwood flooring, there is brand new carpet throughout and fresh paint on all levels. Two full baths and two half baths. Lower level half bath is all ready to be full if you like, with rough in for bath/shower. Home includes wonderful trim details with crown and chair rail moldings. Open floor plan includes kitchen with granite counter tops and plenty of table space adjacent to family room with cozy fireplace. Opens to a generously sized screened porch and low maintenance deck all ready for the Spring weather, overlooking a fenced back yard with shed for outdoor storage. Living room with bay window and dining room complete the main floor. Let s not forget the main floor laundry and abundance of storage space. Owners have recently replaced the roof, some appliances, and the bathrooms! Come by with an appointment to enjoy this lovely home.
Location
State MD
County Harford
Zoning RR
Rooms
Other Rooms Living Room, Dining Room, Primary Bedroom, Bedroom 3, Bedroom 4, Bedroom 5, Kitchen, Family Room, Foyer, Laundry, Storage Room, Bathroom 2, Bonus Room, Primary Bathroom, Screened Porch
Basement Improved, Partially Finished, Sump Pump, Walkout Stairs, Connecting Stairway
Interior
Interior Features Attic, Breakfast Area, Carpet, Ceiling Fan(s), Chair Railings, Crown Moldings, Dining Area, Family Room Off Kitchen, Kitchen - Eat-In, Kitchen - Table Space, Primary Bath(s), Pantry, Upgraded Countertops, Walk-in Closet(s), Water Treat System, Window Treatments, Wood Floors
Hot Water Electric
Heating Heat Pump(s)
Cooling Central A/C
Flooring Hardwood, Carpet, Ceramic Tile
Fireplaces Number 1
Fireplaces Type Brick, Mantel(s), Wood
Equipment Built-In Microwave, Dishwasher, Dryer - Front Loading, Exhaust Fan, Icemaker, Oven - Single, Refrigerator
Fireplace Y
Window Features Bay/Bow,Double Pane
Appliance Built-In Microwave, Dishwasher, Dryer - Front Loading, Exhaust Fan, Icemaker, Oven - Single, Refrigerator
Heat Source Electric, Other
Laundry Main Floor
Exterior
Exterior Feature Deck(s), Screened
Garage Garage - Side Entry, Garage Door Opener, Inside Access
Garage Spaces 3.0
Fence Split Rail
Waterfront N
Water Access N
View Garden/Lawn, Trees/Woods
Accessibility None
Porch Deck(s), Screened
Parking Type Attached Garage, Driveway
Attached Garage 3
Total Parking Spaces 3
Garage Y
Building
Lot Description Landscaping, Rear Yard, Rural, SideYard(s), Other, Front Yard
Story 2
Sewer Septic Exists
Water Well
Architectural Style Colonial
Level or Stories 2
Additional Building Above Grade, Below Grade
Structure Type Dry Wall
New Construction N
Schools
Elementary Schools Jarrettsville
Middle Schools North Harford
High Schools North Harford
School District Harford County Public Schools
Others
Senior Community No
Tax ID 04-033140
Ownership Fee Simple
SqFt Source Assessor
Horse Property N
Special Listing Condition Standard
Read Less Info
Want to know what your home might be worth? Contact us for a FREE valuation!

Our team is ready to help you sell your home for the highest possible price ASAP

Bought with Janel A Burroughs • Berkshire Hathaway HomeServices Homesale Realty







