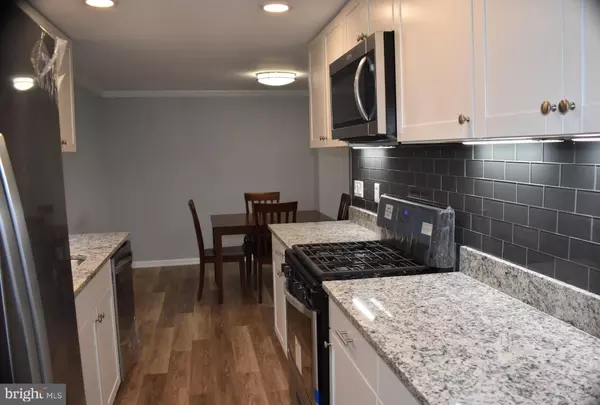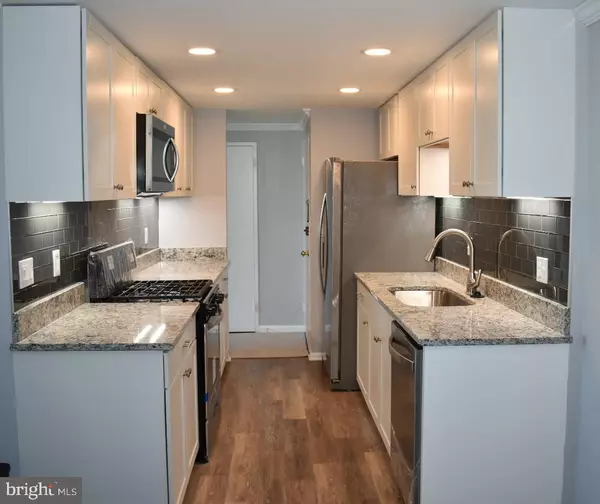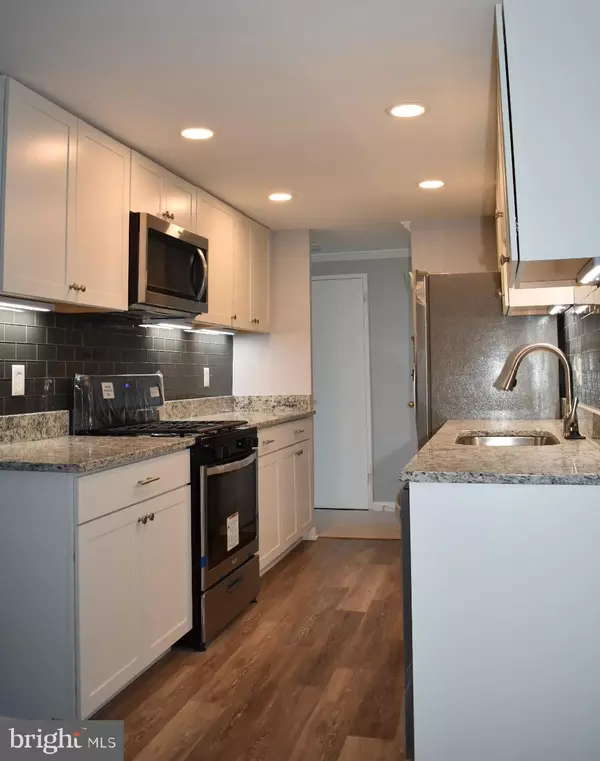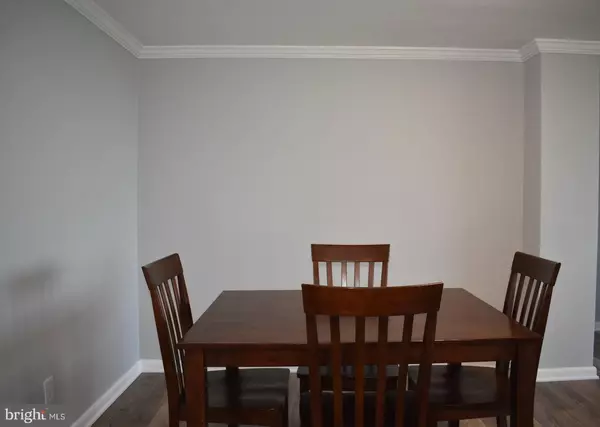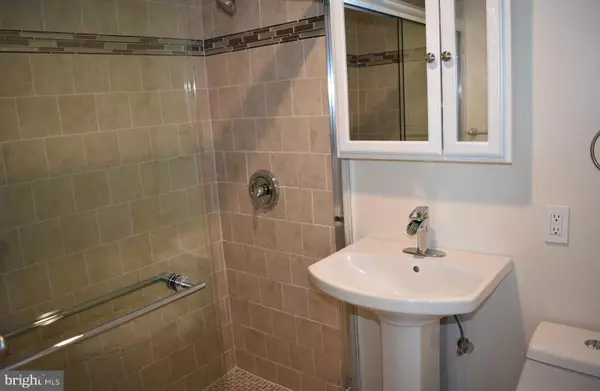$289,000
$289,000
For more information regarding the value of a property, please contact us for a free consultation.
3 Beds
2 Baths
1,472 SqFt
SOLD DATE : 07/23/2019
Key Details
Sold Price $289,000
Property Type Single Family Home
Sub Type Unit/Flat/Apartment
Listing Status Sold
Purchase Type For Sale
Square Footage 1,472 sqft
Price per Sqft $196
Subdivision 4600 Duke
MLS Listing ID VAAX236000
Sold Date 07/23/19
Style Colonial
Bedrooms 3
Full Baths 2
HOA Fees $844/mo
HOA Y/N Y
Abv Grd Liv Area 1,472
Originating Board BRIGHT
Year Built 1967
Annual Tax Amount $2,202
Tax Year 2019
Lot Size 1.360 Acres
Acres 1.36
Property Description
FABULOUS completely renovated (everything brand-new) 3 Bedroom, 2 Bath Penthouse-level condo with magnificent views! This rarely available unit has all-new appliances, upgraded kitchen and bathrooms. Just a few miles from the Pentagon, Amazon Headquarters, walking distance to grocery stores, library, many restaurants and shops, and a bus stop right at the front door. You can retire your vehicle or leave it in the garage in your very own parking space and become a weekend driver. The building is undergoing major renovations and becoming a 21st Century luxury residence. The new heavy-duty air handler is more than sufficient to provide heating and AC to meet the comfort requirements of this desirable penthouse condo. Built-in W/D hook-ups next to the dishwasher. Additionally, the 24-hour security personnel and concierge offer extra security and convenience.
Location
State VA
County Alexandria City
Zoning RC
Rooms
Other Rooms Living Room
Main Level Bedrooms 3
Interior
Heating Central
Cooling Central A/C
Furnishings No
Fireplace N
Heat Source Electric
Exterior
Parking Features Basement Garage
Garage Spaces 4.0
Amenities Available Common Grounds, Community Center, Concierge, Convenience Store, Elevator, Exercise Room, Extra Storage, Fitness Center, Jog/Walk Path, Lake, Laundry Facilities, Meeting Room, Party Room, Picnic Area, Pool - Outdoor, Sauna, Security, Storage Bin, Swimming Pool
Water Access N
Accessibility 2+ Access Exits, 32\"+ wide Doors, Elevator
Attached Garage 1
Total Parking Spaces 4
Garage Y
Building
Story 1
Unit Features Hi-Rise 9+ Floors
Sewer Public Sewer
Water Public
Architectural Style Colonial
Level or Stories 1
Additional Building Above Grade, Below Grade
New Construction N
Schools
Elementary Schools Patrick Henry
Middle Schools Francis C Hammond
High Schools Alexandria City
School District Alexandria City Public Schools
Others
Pets Allowed Y
HOA Fee Include Air Conditioning,All Ground Fee,Common Area Maintenance,Custodial Services Maintenance,Electricity,Ext Bldg Maint,Gas,Health Club,Heat,Insurance,Laundry,Lawn Care Front,Lawn Care Rear,Lawn Care Side,Lawn Maintenance,Management,Parking Fee,Pier/Dock Maintenance,Pool(s),Recreation Facility,Reserve Funds,Road Maintenance,Sauna,Snow Removal,Trash,Water
Senior Community No
Tax ID 059.01-0A-1609
Ownership Condominium
Security Features 24 hour security,Desk in Lobby,Security System,Doorman,Main Entrance Lock,Monitored,Smoke Detector,Surveillance Sys
Acceptable Financing Cash, Conventional, VA
Horse Property N
Listing Terms Cash, Conventional, VA
Financing Cash,Conventional,VA
Special Listing Condition Standard
Pets Allowed Case by Case Basis
Read Less Info
Want to know what your home might be worth? Contact us for a FREE valuation!

Our team is ready to help you sell your home for the highest possible price ASAP

Bought with Karen Cooper • Douglas Realty


