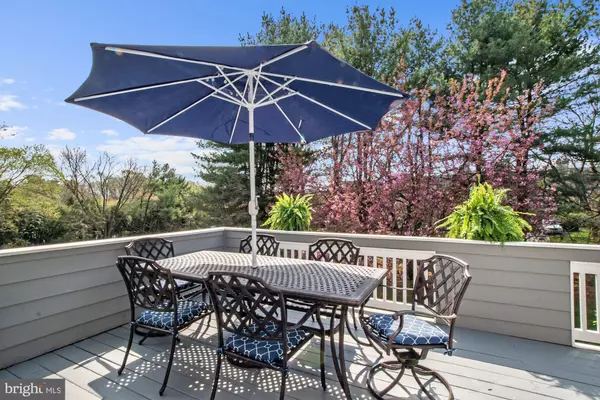$365,000
$359,900
1.4%For more information regarding the value of a property, please contact us for a free consultation.
3 Beds
4 Baths
3,804 SqFt
SOLD DATE : 07/05/2019
Key Details
Sold Price $365,000
Property Type Townhouse
Sub Type Interior Row/Townhouse
Listing Status Sold
Purchase Type For Sale
Square Footage 3,804 sqft
Price per Sqft $95
Subdivision Hillingham I
MLS Listing ID PACT475630
Sold Date 07/05/19
Style Traditional,Transitional
Bedrooms 3
Full Baths 2
Half Baths 2
HOA Fees $330/mo
HOA Y/N Y
Abv Grd Liv Area 2,904
Originating Board BRIGHT
Year Built 1985
Annual Tax Amount $6,291
Tax Year 2018
Lot Size 2,880 Sqft
Acres 0.07
Lot Dimensions 0.00 x 0.00
Property Description
Showings begin 4/20 at NOON! Sellers have put in a significant investment in this TOTALLY updated home; they added distressed hardwoods on first & second floors and handsome floors on lower level. They have totally ***WOWED*** the kitchen - added a stainless KitchenAid appliances - natural gas cook top, a built-in oven, counter depth fridge AND added an island w/ seating. All you could dream up or ask for is in this super easy to maintain townhome. Check out the 4 baths that have been renovated just beautifully. Check out the sunny lower level with walk out to the outside with a patio. Sellers renovated the lower level well! It offers a gym area, recreation/media area, powder room & storage area AND a whole house automatic generator! Check out the updated lighting throughout. Check out the neutral paint throughout. Check out the exposed brick - very cool indeed! Large deck with southern exposure - great to chill after work. Welcome home indeed.
Location
State PA
County Chester
Area Kennett Twp (10362)
Zoning R4
Rooms
Basement Full
Interior
Interior Features Combination Kitchen/Dining, Family Room Off Kitchen, Floor Plan - Open, Kitchen - Island, Recessed Lighting, Skylight(s), Walk-in Closet(s)
Hot Water Electric
Heating Heat Pump(s)
Cooling Central A/C
Fireplaces Number 1
Fireplaces Type Stone
Equipment Stainless Steel Appliances
Fireplace Y
Appliance Stainless Steel Appliances
Heat Source Electric
Laundry Main Floor
Exterior
Exterior Feature Deck(s), Patio(s)
Garage Garage Door Opener
Garage Spaces 3.0
Amenities Available Common Grounds
Waterfront N
Water Access N
View Garden/Lawn
Accessibility None
Porch Deck(s), Patio(s)
Parking Type Attached Garage
Attached Garage 1
Total Parking Spaces 3
Garage Y
Building
Story 2
Sewer Public Sewer
Water Public
Architectural Style Traditional, Transitional
Level or Stories 2
Additional Building Above Grade, Below Grade
New Construction N
Schools
Elementary Schools Greenwood
Middle Schools Kennett
High Schools Kennett
School District Kennett Consolidated
Others
HOA Fee Include Common Area Maintenance,Trash,Ext Bldg Maint,Lawn Maintenance,Sewer,Insurance,Snow Removal
Senior Community No
Tax ID 62-02 -0217
Ownership Fee Simple
SqFt Source Assessor
Acceptable Financing Cash, Conventional
Listing Terms Cash, Conventional
Financing Cash,Conventional
Special Listing Condition Standard
Read Less Info
Want to know what your home might be worth? Contact us for a FREE valuation!

Our team is ready to help you sell your home for the highest possible price ASAP

Bought with Sherri A Quigley • Keller Williams Real Estate - West Chester







