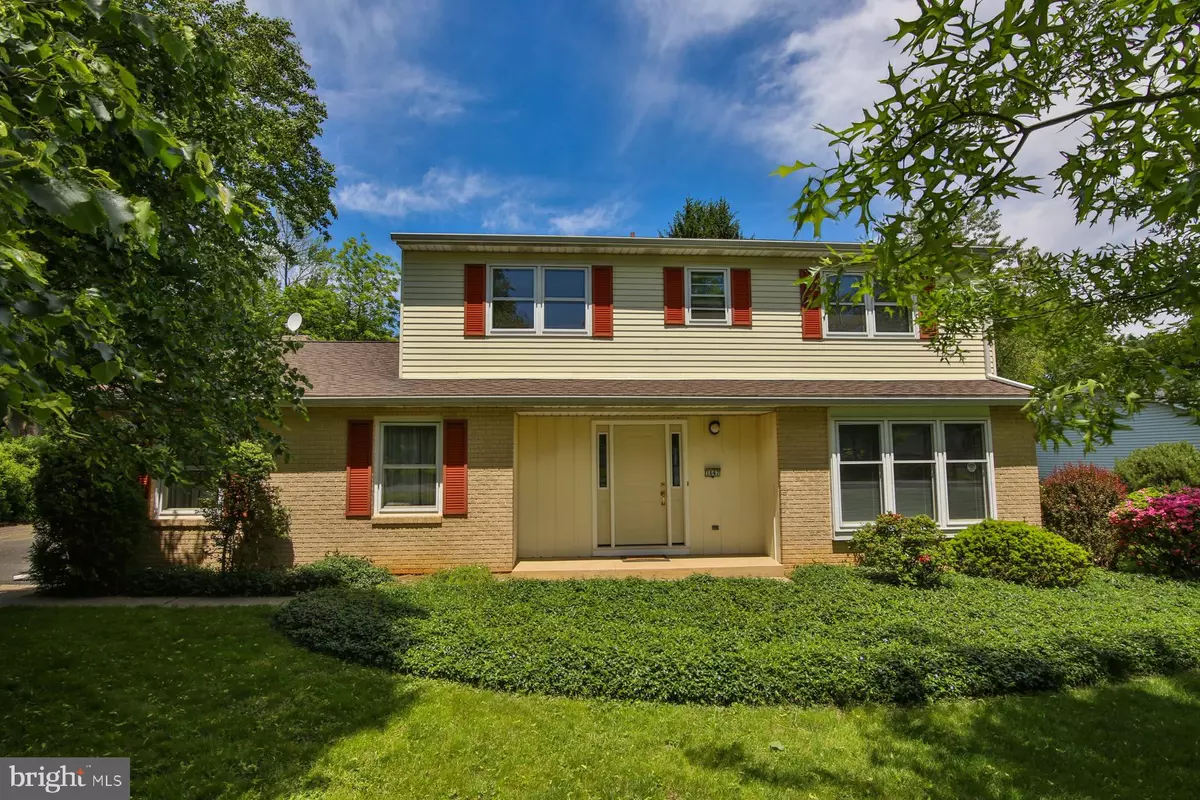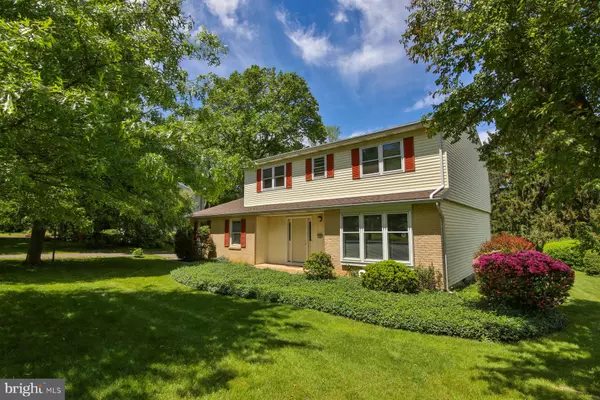$305,000
$300,000
1.7%For more information regarding the value of a property, please contact us for a free consultation.
4 Beds
2 Baths
2,428 SqFt
SOLD DATE : 07/22/2019
Key Details
Sold Price $305,000
Property Type Single Family Home
Sub Type Detached
Listing Status Sold
Purchase Type For Sale
Square Footage 2,428 sqft
Price per Sqft $125
Subdivision Saucon Valley Estate
MLS Listing ID PANH104608
Sold Date 07/22/19
Style Colonial
Bedrooms 4
Full Baths 2
HOA Y/N N
Abv Grd Liv Area 2,428
Originating Board BRIGHT
Year Built 1973
Annual Tax Amount $6,159
Tax Year 2018
Lot Size 0.436 Acres
Acres 0.44
Lot Dimensions 0.00 x 0.00
Property Description
Welcome to 1674 Cross Lane. This 4 Bedroom 2.5 Bath Saucon Valley Colonial is just loaded with appeal. From the classic exterior, to the time-tested floor plan this home is a pleasure to explore. When you enter, you immediately get the sense of how the home has been cared for. From every vantage point, it shows beautifully. Gleaming Hardwood Floors accented by Designer Paint Colors add warmth and continuity. The main level has a wonderful flow that is ideal for entertaining or simply relaxing. Upstairs, the layout works just as well. A huge master suite is balanced by 3 additional Bedrooms and a full bath. Finally, the outdoor space is equally appealing. A private back yard and patio will be a pleasure to enjoy as the weather gets warmer. Close to all area amenities and commuter routes, this is as convenient as it is comfortable. Please schedule your own private showing today.
Location
State PA
County Northampton
Area Lower Saucon Twp (12419)
Zoning R20
Rooms
Other Rooms Living Room, Dining Room, Primary Bedroom, Bedroom 2, Bedroom 3, Bedroom 4, Kitchen, Family Room
Basement Full
Interior
Heating Baseboard - Electric, Zoned
Cooling Window Unit(s)
Flooring Hardwood, Ceramic Tile, Slate, Vinyl
Fireplaces Number 1
Equipment Dishwasher, Dryer, Microwave, Oven - Self Cleaning, Oven/Range - Electric, Refrigerator
Fireplace Y
Appliance Dishwasher, Dryer, Microwave, Oven - Self Cleaning, Oven/Range - Electric, Refrigerator
Heat Source Electric
Exterior
Garage Built In
Garage Spaces 2.0
Waterfront N
Water Access N
Roof Type Asphalt
Accessibility None
Parking Type Attached Garage, Off Street, On Street
Attached Garage 2
Total Parking Spaces 2
Garage Y
Building
Story 2
Sewer Public Sewer
Water Public
Architectural Style Colonial
Level or Stories 2
Additional Building Above Grade, Below Grade
New Construction N
Schools
School District Saucon Valley
Others
Senior Community No
Tax ID Q6SE1-11-7-0719
Ownership Fee Simple
SqFt Source Assessor
Acceptable Financing Cash, Conventional, FHA, VA
Listing Terms Cash, Conventional, FHA, VA
Financing Cash,Conventional,FHA,VA
Special Listing Condition Standard
Read Less Info
Want to know what your home might be worth? Contact us for a FREE valuation!

Our team is ready to help you sell your home for the highest possible price ASAP

Bought with Scott K Freeman • Coldwell Banker Hearthside Realtors- Ottsville







