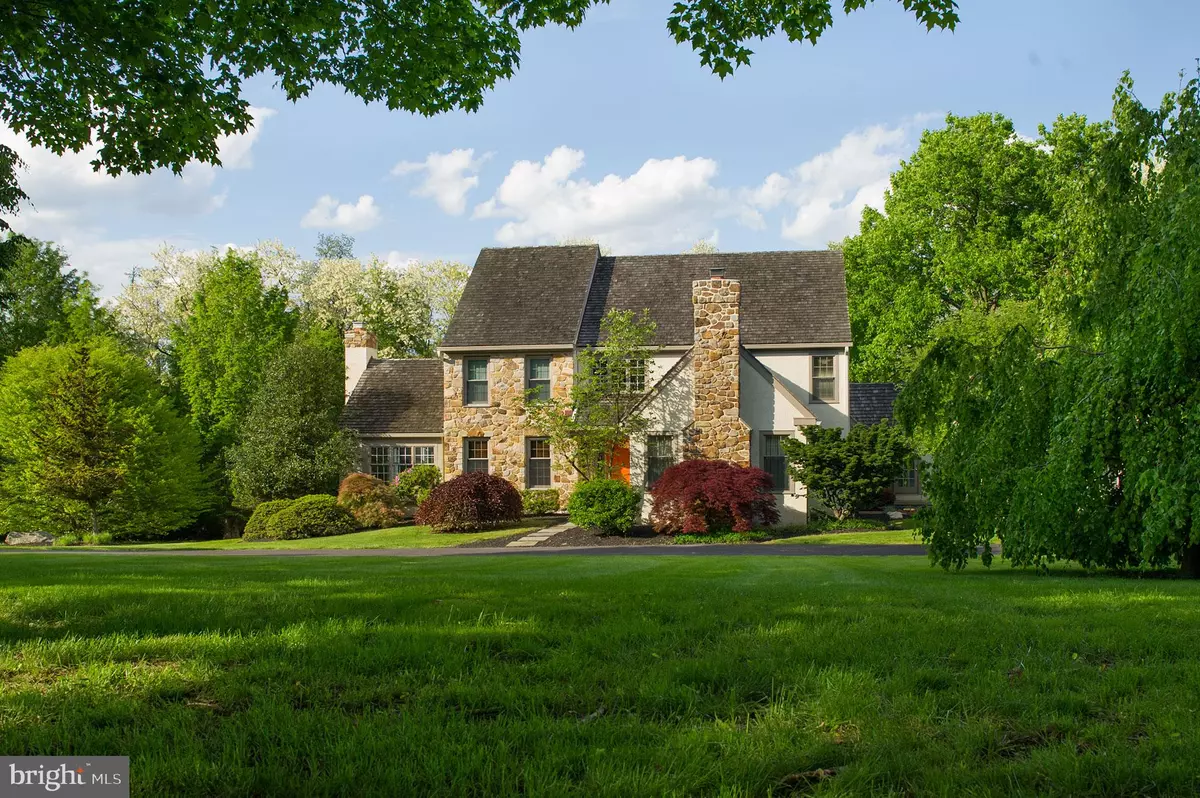$750,000
$800,000
6.3%For more information regarding the value of a property, please contact us for a free consultation.
4 Beds
3 Baths
4,800 SqFt
SOLD DATE : 07/19/2019
Key Details
Sold Price $750,000
Property Type Single Family Home
Sub Type Detached
Listing Status Sold
Purchase Type For Sale
Square Footage 4,800 sqft
Price per Sqft $156
Subdivision Rosewood Farms
MLS Listing ID PACT478760
Sold Date 07/19/19
Style Traditional
Bedrooms 4
Full Baths 2
Half Baths 1
HOA Y/N N
Abv Grd Liv Area 3,600
Originating Board BRIGHT
Year Built 1990
Annual Tax Amount $10,728
Tax Year 2018
Lot Size 2.300 Acres
Acres 2.3
Lot Dimensions 0.00 x 0.00
Property Description
Situated on 2.3 peaceful acres in Charlestown Township, this wonderfully flowing Ann Capron designed residence features a dramatic and inviting main floor layout. With vaulted or two story ceilings in four 1st floor rooms, and an abundant use of natural materials, the home is both warmly inviting and ideal for entertaining. In addition to the architectural design, highlights of the main living level are the spacious kitchen with copious amounts of counter space, a very generous breakfast room, a stunning floor to ceiling stone fireplace in the family room, tremendous amounts of natural light, a cozy study with warm wood built-ins, and more. Upstairs, while much more functional than dramatic, provides a main bedroom with a beautiful new bath with walk-in shower, three additional bedrooms (one configured as a craft room), and a second fully remodeled bath. The lower level is walk out and awaits your finishing touches, but includes an area that was due to be a home theater and a rough in for a full shower bath. The grounds offer both flat and gently sloping options, and the rear yard holds great potential for those who wish to take advantage of the natural contours and walk-out basement to create a dream outdoor living area. The landscape features numerous specimen trees such that you have your own mini-arboretum including five cultivars of European beech, six varieties of Japanese maple, a grove of Dawn Redwoods, two species of cedar, and more. Numerous updates include new driveway (2018), HardiePlank siding on garage (2018), professional painting both interior and exterior (2018 & 2019), Trane HVAC (2015), master bath (2019), hall bath and powder room (both 2015), whole house backup generator (2015), roof (premium grade tapersawn cedar, 2009), music room electrical (dedicated, in phase circuits, 2012), and bedroom carpeting (2019). Truly a home in which to live for a generation...come and find out for yourself. As required by PA real estate law, it is hereby disclosed that the owner is a Pennsylvania real estate licensee.
Location
State PA
County Chester
Area Charlestown Twp (10335)
Zoning FR
Direction South
Rooms
Other Rooms Living Room, Dining Room, Primary Bedroom, Bedroom 2, Bedroom 3, Bedroom 4, Kitchen, Family Room, Foyer, Breakfast Room, Study, Laundry, Bathroom 2, Primary Bathroom, Half Bath, Screened Porch
Basement Partial, Walkout Level, Rough Bath Plumb, Heated, Partially Finished
Interior
Interior Features Central Vacuum, Built-Ins, Attic, Ceiling Fan(s), Carpet, Chair Railings, Crown Moldings, Family Room Off Kitchen, Kitchen - Eat-In, Kitchen - Island, Primary Bath(s), Pantry, Recessed Lighting, Skylight(s), Upgraded Countertops, Walk-in Closet(s), Water Treat System, Wood Floors
Hot Water Propane
Heating Forced Air
Cooling Central A/C
Fireplaces Number 2
Fireplaces Type Wood, Stone
Equipment Built-In Microwave, Central Vacuum, Cooktop, Dishwasher, Disposal, Oven - Wall, Oven - Double, Water Heater
Fireplace Y
Appliance Built-In Microwave, Central Vacuum, Cooktop, Dishwasher, Disposal, Oven - Wall, Oven - Double, Water Heater
Heat Source Propane - Owned
Exterior
Parking Features Inside Access
Garage Spaces 10.0
Water Access N
Roof Type Shake
Street Surface Black Top
Accessibility None
Attached Garage 3
Total Parking Spaces 10
Garage Y
Building
Lot Description Corner, Backs to Trees, Cul-de-sac
Story 2
Sewer On Site Septic
Water Well
Architectural Style Traditional
Level or Stories 2
Additional Building Above Grade, Below Grade
New Construction N
Schools
School District Great Valley
Others
Pets Allowed N
Senior Community No
Tax ID 35-03 -0003.1200
Ownership Fee Simple
SqFt Source Assessor
Horse Property N
Special Listing Condition Standard
Read Less Info
Want to know what your home might be worth? Contact us for a FREE valuation!

Our team is ready to help you sell your home for the highest possible price ASAP

Bought with Mary E Hurtado • RE/MAX Executive Realty






