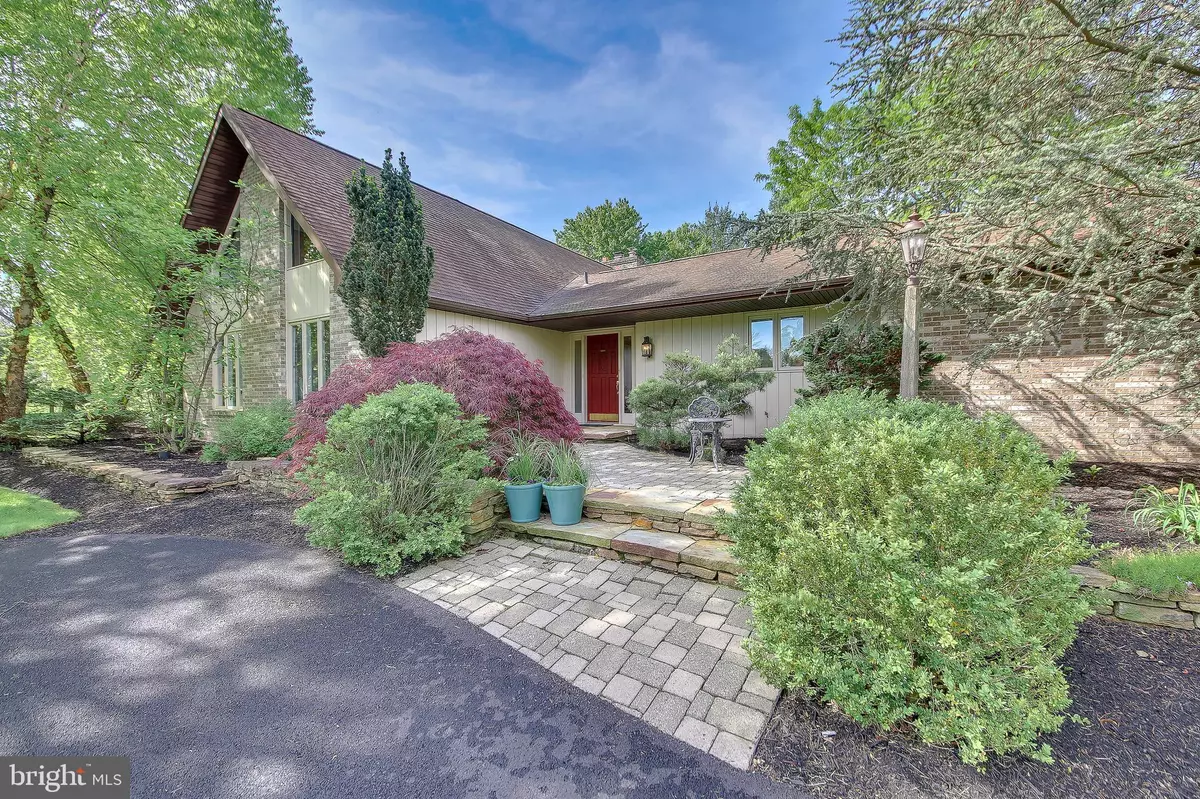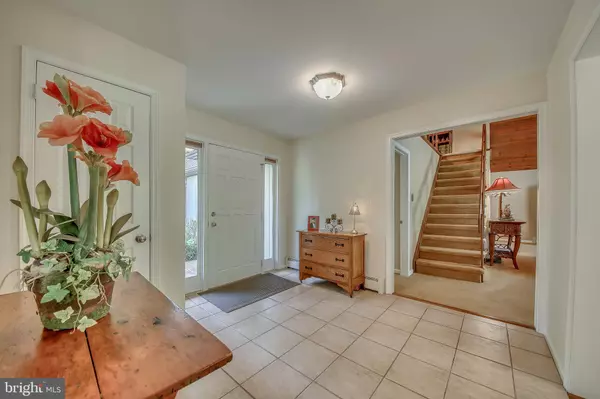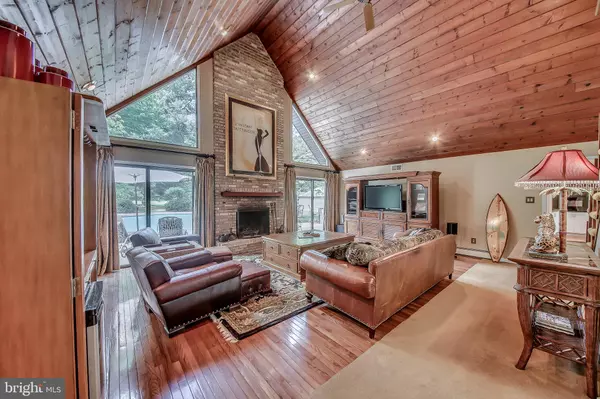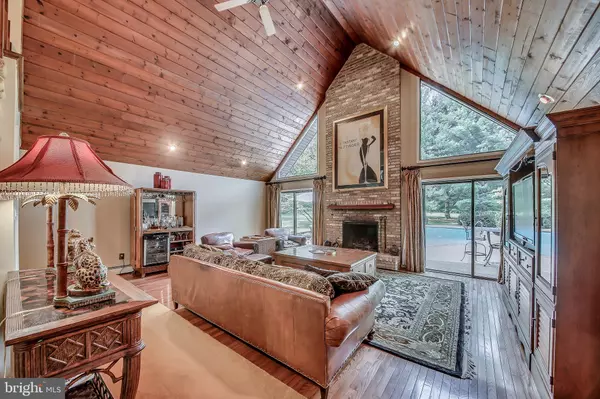$745,000
$700,000
6.4%For more information regarding the value of a property, please contact us for a free consultation.
4 Beds
4 Baths
3,656 SqFt
SOLD DATE : 07/19/2019
Key Details
Sold Price $745,000
Property Type Single Family Home
Sub Type Detached
Listing Status Sold
Purchase Type For Sale
Square Footage 3,656 sqft
Price per Sqft $203
Subdivision Buckingham
MLS Listing ID PABU469382
Sold Date 07/19/19
Style Contemporary,Ranch/Rambler
Bedrooms 4
Full Baths 2
Half Baths 2
HOA Y/N N
Abv Grd Liv Area 3,656
Originating Board BRIGHT
Year Built 1980
Annual Tax Amount $10,959
Tax Year 2019
Lot Size 5.014 Acres
Acres 5.01
Lot Dimensions 0.00 x 0.00
Property Description
Looking for something unique in Doylestown? Look no further....this contemporary Ranch may just be exactly the property you have been waiting for! This handsome home is well situated on 5 acres in the heart of Buckingham Township. The home offers 4 bedrooms, 2 full baths and 2 powder rooms. The soaring two-story family room is the incredible focal point of this unique home. It has a stunning wood-paneled vaulted ceiling, brick wood burning fireplace and two sets of sliders to the patio and pool area. This terrific floor plan easily lends itself to entertaining! Formal Dining Room with wood floors. Eat-in Granite Kitchen with tile back splash, custom painted wood cabinetry and newer wood floors. Sub-zero refrigerator, Bosch dishwasher, newer microwave. Main floor laundry. Powder room was just recently updated. Bedrooms 2 and 3 are connected by a Jack n Jill Bath. The Master Bedroom with tray ceiling, walk-in closet and updated private bath offers private sliders to the pool area. Bonus Room off the master currently a work-out space, but might also make a great office, yoga studio, art studio, meditation space....the opportunities are limitless! The Loft Bedroom 4 also offers other options for use! 3 zone oil hot water baseboard heat. 2 zone central air. Need storage space for equipment, vehicles or "toys" perhaps? This property also has a 30 x 60' Agway Barn....AND...there is a 35 x 60 sports court...PLUS a heated in-ground pool! Is this a home or a fabulous retreat? Wow....you CAN call it YOUR HOME. Schedule your showing appointment today!
Location
State PA
County Bucks
Area Buckingham Twp (10106)
Zoning AG
Rooms
Other Rooms Dining Room, Primary Bedroom, Bedroom 2, Bedroom 4, Kitchen, Foyer, Bedroom 1, Great Room, Laundry, Bonus Room
Basement Full
Main Level Bedrooms 3
Interior
Interior Features Breakfast Area, Carpet, Ceiling Fan(s), Formal/Separate Dining Room, Kitchen - Table Space, Primary Bath(s), Recessed Lighting, Stall Shower, Upgraded Countertops, Walk-in Closet(s), Window Treatments, Wood Floors
Heating Hot Water
Cooling Central A/C
Fireplaces Number 1
Equipment Built-In Microwave, Dishwasher, Dryer - Electric, Refrigerator, Stainless Steel Appliances, Washer
Fireplace Y
Appliance Built-In Microwave, Dishwasher, Dryer - Electric, Refrigerator, Stainless Steel Appliances, Washer
Heat Source Oil
Laundry Main Floor
Exterior
Exterior Feature Patio(s)
Garage Additional Storage Area, Garage - Side Entry, Garage Door Opener, Inside Access, Oversized, Other
Garage Spaces 22.0
Pool In Ground
Waterfront N
Water Access N
Roof Type Asphalt
Accessibility None
Porch Patio(s)
Parking Type Driveway, Attached Garage, Detached Garage
Attached Garage 2
Total Parking Spaces 22
Garage Y
Building
Lot Description Backs to Trees, Front Yard, Landscaping, Level, Open, Rear Yard, Private, SideYard(s)
Story 1.5
Sewer On Site Septic
Water Private
Architectural Style Contemporary, Ranch/Rambler
Level or Stories 1.5
Additional Building Above Grade, Below Grade
New Construction N
Schools
Middle Schools Holicong
High Schools Central Bucks High School East
School District Central Bucks
Others
Senior Community No
Tax ID 06-006-058-001
Ownership Fee Simple
SqFt Source Assessor
Horse Property N
Special Listing Condition Standard
Read Less Info
Want to know what your home might be worth? Contact us for a FREE valuation!

Our team is ready to help you sell your home for the highest possible price ASAP

Bought with Deana E Corrigan • Realty ONE Group Legacy







