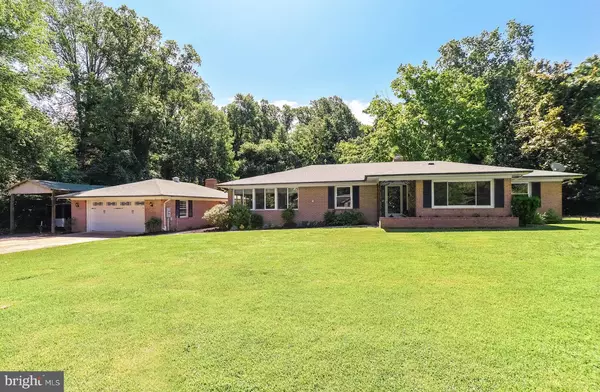$375,000
$375,000
For more information regarding the value of a property, please contact us for a free consultation.
4 Beds
3 Baths
2,585 SqFt
SOLD DATE : 07/17/2019
Key Details
Sold Price $375,000
Property Type Single Family Home
Sub Type Detached
Listing Status Sold
Purchase Type For Sale
Square Footage 2,585 sqft
Price per Sqft $145
Subdivision Wildwood
MLS Listing ID MDSM162824
Sold Date 07/17/19
Style Ranch/Rambler
Bedrooms 4
Full Baths 2
Half Baths 1
HOA Fees $8/ann
HOA Y/N Y
Abv Grd Liv Area 2,585
Originating Board BRIGHT
Year Built 1978
Annual Tax Amount $3,838
Tax Year 2018
Lot Size 0.666 Acres
Acres 0.67
Property Description
All Brick Rambler situated on just over half an acre in a private setting. Immaculately maintained, this home features 4 bedrooms, 2.5 full baths, huge kitchen, dining room, living room, and family room. Enter the foyer area featuring gorgeous wood floors. Stunning dining room is great for delicious family meals and gatherings. Spacious living room is the perfect spot for entertaining family and friends. Enjoy family time in the the family room with LOTS of bright surrounding windows for good natural lighting. A chef's dream, the open and spacious kitchen features granite counters, 42" cabinets, stove stop, double wall oven, side by side refrigerator and wood laminate floors. This kitchen is the true heart of the home also featuring eat in table space, sitting area and pellet stove. Master bedroom with ceiling fan, great closet space and an attached bath. Updated master bath features ceramic tile floors and a nice vanity. Bedrooms 2, 3 and 4 offer ceiling fans and ample closet space. Hall full bath features ceramic floors. Laundry room with lots of space and shelves. Enjoy the screened in porch off from the kitchen with views of the wooded back yard. Unfinished basement with space to make into your own features 2 sump pumps with water management system for added protection. Detached 2-car garage with newer automatic opener, added storage space, a workshop and a fireplace! Covered carport for extra parking space. Nice backyard shed for storing tools, lawn equipment, fishing gear and more. Community access to private community beach, pier, & boat launch/ramp. Welcome home to the Wildwood community, this home is waiting for you!
Location
State MD
County Saint Marys
Zoning RNC
Rooms
Other Rooms Living Room, Dining Room, Primary Bedroom, Bedroom 2, Bedroom 3, Bedroom 4, Kitchen, Family Room, Basement, Foyer, Laundry, Primary Bathroom, Full Bath, Half Bath, Screened Porch
Basement Unfinished, Sump Pump, Drainage System, Interior Access, Space For Rooms
Main Level Bedrooms 4
Interior
Interior Features Built-Ins, Carpet, Ceiling Fan(s), Breakfast Area, Dining Area, Entry Level Bedroom, Family Room Off Kitchen, Floor Plan - Open, Formal/Separate Dining Room, Kitchen - Eat-In, Kitchen - Island, Kitchen - Table Space, Kitchen - Gourmet, Primary Bath(s), Wood Floors
Heating Baseboard - Electric
Cooling Central A/C, Ceiling Fan(s)
Flooring Laminated, Wood
Fireplaces Number 2
Fireplaces Type Mantel(s), Brick
Equipment Cooktop, Dishwasher, Dryer, Exhaust Fan, Oven - Double, Oven - Wall, Refrigerator, Washer
Fireplace Y
Window Features Screens,Storm
Appliance Cooktop, Dishwasher, Dryer, Exhaust Fan, Oven - Double, Oven - Wall, Refrigerator, Washer
Heat Source Oil
Laundry Has Laundry, Dryer In Unit, Washer In Unit, Main Floor
Exterior
Exterior Feature Enclosed, Porch(es), Screened, Patio(s)
Garage Garage - Front Entry, Oversized, Covered Parking
Garage Spaces 3.0
Carport Spaces 1
Waterfront N
Water Access N
View Trees/Woods
Accessibility None
Porch Enclosed, Porch(es), Screened, Patio(s)
Parking Type Detached Garage, Detached Carport, Driveway
Total Parking Spaces 3
Garage Y
Building
Lot Description Backs to Trees, Front Yard, Landscaping, Partly Wooded, Rear Yard, SideYard(s), Trees/Wooded
Story 1
Sewer Septic Exists
Water Well
Architectural Style Ranch/Rambler
Level or Stories 1
Additional Building Above Grade, Below Grade
Structure Type Dry Wall
New Construction N
Schools
School District St. Mary'S County Public Schools
Others
Senior Community No
Tax ID 1906050735
Ownership Fee Simple
SqFt Source Assessor
Special Listing Condition Standard
Read Less Info
Want to know what your home might be worth? Contact us for a FREE valuation!

Our team is ready to help you sell your home for the highest possible price ASAP

Bought with Barbara A Blades • CENTURY 21 New Millennium







