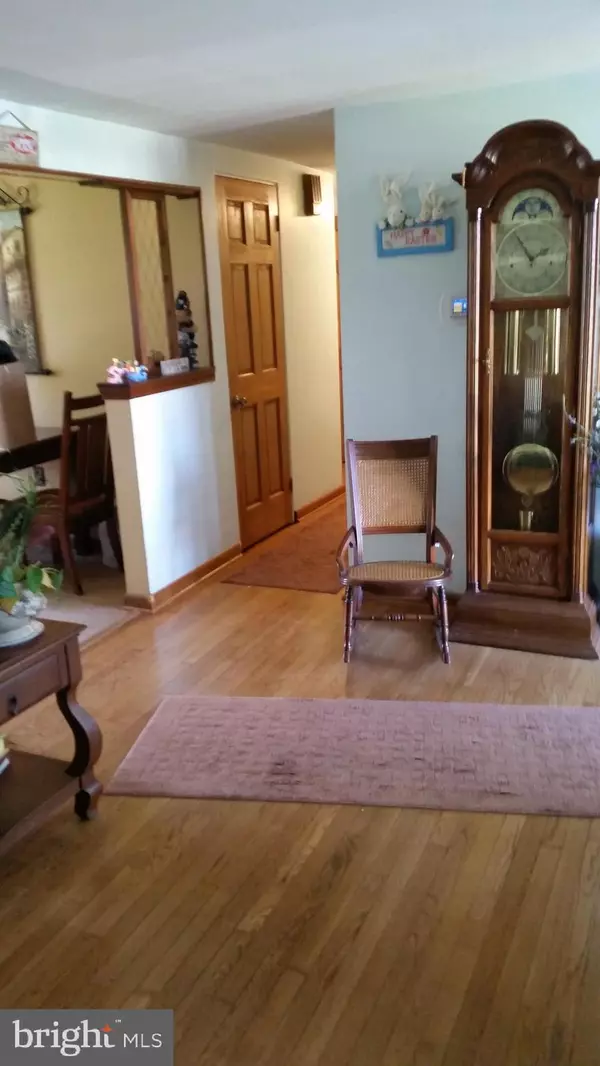$209,000
$209,000
For more information regarding the value of a property, please contact us for a free consultation.
3 Beds
2 Baths
1,846 SqFt
SOLD DATE : 07/12/2019
Key Details
Sold Price $209,000
Property Type Single Family Home
Sub Type Detached
Listing Status Sold
Purchase Type For Sale
Square Footage 1,846 sqft
Price per Sqft $113
Subdivision Sunset Terrace
MLS Listing ID PAYK115316
Sold Date 07/12/19
Style Ranch/Rambler
Bedrooms 3
Full Baths 2
HOA Y/N N
Abv Grd Liv Area 1,090
Originating Board BRIGHT
Year Built 1960
Annual Tax Amount $3,763
Tax Year 2019
Lot Size 0.360 Acres
Acres 0.36
Property Description
What an awesome ranch home! The seller has remodeled a lot over the past several years - complete kitchen upgrade, wood floors, bath upgrades, windows, roof, furnace, water heater, front porch with railing, stamped concrete walk and patio, and the covered patio with ceiling fan. This ranch has a great layout - from the living room with picture window overlooking the front yard - to the completely remodeled eat in kitchen with SS appliances, plenty of cabinets and the breakfast bar. There are a ton of closets on the first floor! 3 nice sized bedrooms. The basement is a huge L-shaped family/rec room with corner fireplace and plenty of wall book shelves. The laundry is in the mechanical room (updated furnace and water heater) with bilco stairs to the backyard. The backyard is wonderful - a huge shed - a covered concrete patio - over 1/3 acre that is fully fenced for privacy! The garage is extra deep and has extra storage above.
Location
State PA
County York
Area York Twp (15254)
Zoning RS
Rooms
Other Rooms Living Room, Bedroom 2, Bedroom 3, Kitchen, Family Room, Bedroom 1, Utility Room
Basement Full, Outside Entrance
Main Level Bedrooms 3
Interior
Interior Features Bar, Breakfast Area, Built-Ins, Ceiling Fan(s), Combination Kitchen/Dining, Entry Level Bedroom, Upgraded Countertops, Window Treatments, Wood Floors
Hot Water Natural Gas
Heating Forced Air
Cooling Central A/C, Ceiling Fan(s)
Flooring Carpet, Ceramic Tile, Hardwood
Fireplaces Number 1
Fireplaces Type Insert
Equipment Dishwasher, Disposal, Dryer, Oven/Range - Gas, Refrigerator, Stainless Steel Appliances, Washer, Water Heater
Fireplace Y
Window Features Double Pane,Replacement
Appliance Dishwasher, Disposal, Dryer, Oven/Range - Gas, Refrigerator, Stainless Steel Appliances, Washer, Water Heater
Heat Source Natural Gas
Laundry Basement
Exterior
Exterior Feature Patio(s)
Garage Garage - Front Entry, Garage Door Opener, Oversized
Garage Spaces 4.0
Fence Wood
Waterfront N
Water Access N
Roof Type Architectural Shingle,Asphalt
Accessibility None
Porch Patio(s)
Parking Type Attached Garage
Attached Garage 1
Total Parking Spaces 4
Garage Y
Building
Lot Description Level
Story 1
Sewer Public Sewer
Water Public
Architectural Style Ranch/Rambler
Level or Stories 1
Additional Building Above Grade, Below Grade
New Construction N
Schools
School District Dallastown Area
Others
Senior Community No
Tax ID 54-000-29-0049-00-00000
Ownership Fee Simple
SqFt Source Assessor
Acceptable Financing Cash, Conventional, FHA, VA
Listing Terms Cash, Conventional, FHA, VA
Financing Cash,Conventional,FHA,VA
Special Listing Condition Standard
Read Less Info
Want to know what your home might be worth? Contact us for a FREE valuation!

Our team is ready to help you sell your home for the highest possible price ASAP

Bought with Cheri Chenoweth • Berkshire Hathaway HomeServices PenFed Realty







