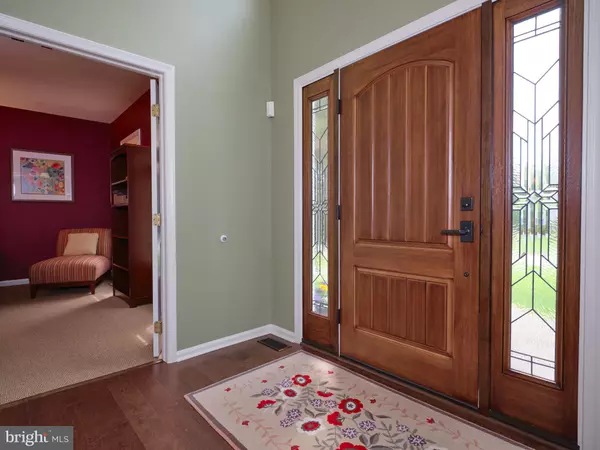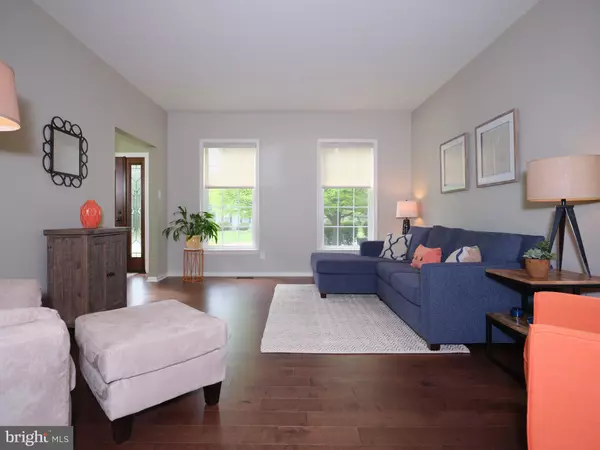$576,000
$565,000
1.9%For more information regarding the value of a property, please contact us for a free consultation.
4 Beds
3 Baths
3,038 SqFt
SOLD DATE : 07/15/2019
Key Details
Sold Price $576,000
Property Type Single Family Home
Sub Type Detached
Listing Status Sold
Purchase Type For Sale
Square Footage 3,038 sqft
Price per Sqft $189
Subdivision Hamilton Woods
MLS Listing ID PACT477900
Sold Date 07/15/19
Style Traditional
Bedrooms 4
Full Baths 2
Half Baths 1
HOA Y/N N
Abv Grd Liv Area 3,038
Originating Board BRIGHT
Year Built 1996
Annual Tax Amount $7,680
Tax Year 2018
Lot Size 0.507 Acres
Acres 0.51
Lot Dimensions 0.00 x 0.00
Property Description
Welcome to the impressive Hamilton Woods community! Situated in beautiful West Goshen Township, 1225 Hamilton Dr offers location, a classic floorplan, and a simply charming half-acre home site. Special features and upgrades that you'll enjoy in this home include a new roof, all new flooring, closet systems in all bedrooms, a huge master bedroom walk-in closet, a home office, security system, a finished basement, screened porch, back patio and so so so much more! It starts with a grand entrance into the 2-story foyer with a new (very charismatic) fiberglass front door and side transom windows. New rail spindles and all new Mirage engineered hardwood flooring on the first floor provide a beautiful first impression. There is a beautifully situated home office to the right - tucked away to create an excellent, private workspace. Classic living spaces include a formal living room which has recently been repainted, and a formal dining room with chair rail, crown molding and a coffered ceiling. A very spacious center for your entertaining, you can sit 18 people for your holiday festivities. The kitchen features a center island with pendant lighting, a pantry closet, under cabinet lighting and stainless steel appliances. This space is beautifully open to the step-down family room which is charming in its own right. With a vaulted ceiling, built-in shelves, a window seat and a gas fireplace, this is an enticing spot to relax or entertain all year round. Upstairs, the master bedroom suite is spacious and sophisticated with an absolutely gigantic walk-in closet, beautiful new flooring, a ceiling fan and a recently remodeled en suite bath. All three hall bedrooms also boast ceiling fans and they all have closet systems. If you need even more storage than that - and additional living space - the finished basement offers both. This expansive area offers plenty of space for a game room, den, fitness equipment, storage and more. But there is so much more to see! Be sure to explore the outdoor living spaces at 1225 Hamilton Dr. With a screened porch, a brick patio, a flat backyard and a storage shed you'll have a personal oasis at your fingertips. Beautiful landscaping and shade trees create a private backyard retreat all throughout the summer. This home has it all! Indoor and outdoor living spaces in a great location and the home and stucco have been pre-tested and certified. Reports are available online. Inquire today!
Location
State PA
County Chester
Area West Goshen Twp (10352)
Zoning R3
Rooms
Other Rooms Living Room, Dining Room, Primary Bedroom, Bedroom 2, Bedroom 3, Bedroom 4, Kitchen, Family Room, Basement, Laundry, Office, Bathroom 2, Primary Bathroom, Half Bath
Basement Full, Fully Finished
Interior
Interior Features Ceiling Fan(s), Chair Railings, Crown Moldings, Formal/Separate Dining Room, Primary Bath(s), Walk-in Closet(s), Wood Floors
Hot Water Propane
Heating Heat Pump(s), Baseboard - Electric
Cooling Central A/C
Fireplaces Number 1
Fireplaces Type Mantel(s), Gas/Propane
Equipment Built-In Microwave, Dishwasher, Disposal, Dryer, Oven/Range - Electric, Washer, Refrigerator
Appliance Built-In Microwave, Dishwasher, Disposal, Dryer, Oven/Range - Electric, Washer, Refrigerator
Heat Source Propane - Leased
Laundry Main Floor
Exterior
Exterior Feature Porch(es), Screened, Patio(s)
Parking Features Garage - Side Entry
Garage Spaces 6.0
Water Access N
Accessibility None
Porch Porch(es), Screened, Patio(s)
Attached Garage 2
Total Parking Spaces 6
Garage Y
Building
Lot Description Front Yard, Rear Yard
Story 2
Sewer Public Sewer
Water Public
Architectural Style Traditional
Level or Stories 2
Additional Building Above Grade, Below Grade
New Construction N
Schools
School District West Chester Area
Others
Senior Community No
Tax ID 52-02 -0200
Ownership Fee Simple
SqFt Source Assessor
Special Listing Condition Standard
Read Less Info
Want to know what your home might be worth? Contact us for a FREE valuation!

Our team is ready to help you sell your home for the highest possible price ASAP

Bought with Laura Kaplan • Coldwell Banker Realty






