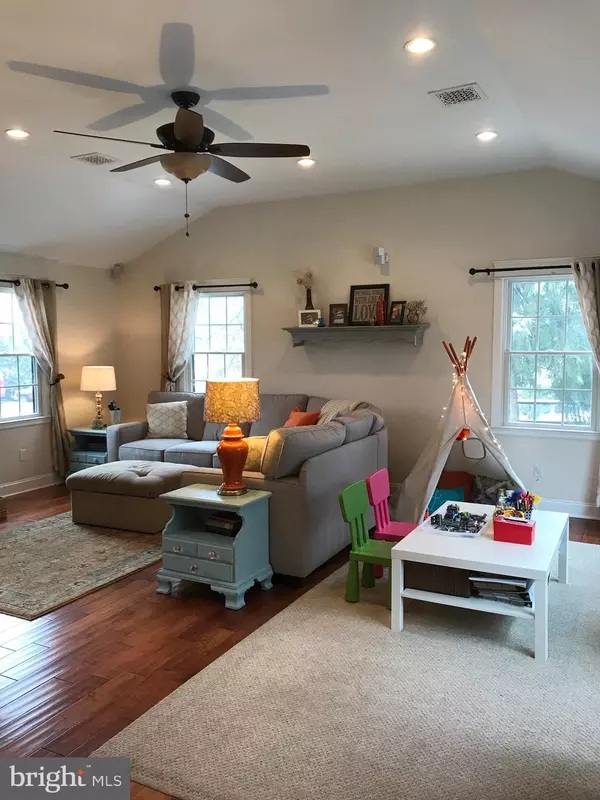$510,000
$519,999
1.9%For more information regarding the value of a property, please contact us for a free consultation.
4 Beds
3 Baths
2,851 SqFt
SOLD DATE : 06/12/2019
Key Details
Sold Price $510,000
Property Type Single Family Home
Sub Type Detached
Listing Status Sold
Purchase Type For Sale
Square Footage 2,851 sqft
Price per Sqft $178
Subdivision Fort Washington
MLS Listing ID PAMC552556
Sold Date 06/12/19
Style Colonial
Bedrooms 4
Full Baths 2
Half Baths 1
HOA Y/N N
Abv Grd Liv Area 2,451
Originating Board BRIGHT
Year Built 1947
Annual Tax Amount $7,308
Tax Year 2018
Lot Size 0.459 Acres
Acres 0.46
Property Description
Charming doesn't begin to describe this beautifully updated home located in the heart of Fort Washington, and walkable to a top ranked elementary school and state of the art High school.Original hardwood floors flow throughout the home. The formal living room is filled with light and has a large original stone fireplace. The dining room leads in to a recently renovated kitchen with Kraftmaid cabinetry, breakfast bar, and stainless steel appliances. The kitchen leads to a large open family room addition built in 2013. Extra tall ceilings, wired for surround sound, and features a gorgeous wall of stone... All the charm of an older home, with the ammentities of a newer construction. A powder room, the mudroom area and office area round up the first floor floor. Upstairs you will find 4 well appointed bedrooms, two full bathrooms, with plenty of closet space. Dont' forget the charming master bedroom suite. This home is filled with woodworking like crown moldings and board and batten moldings.Outside is a show stopper of a newer large patio with over 600 ft of EP hery pavers...and outdoor speakers to help make a perfect night of entertaining. Enjoy the new shed, and flower beds that would make the most seasoned gardner swoon. The beds are filled with blooming perennials that come up througout the seasons. This home also features newer AC and heating, and a newly finished basement, in 2016 with lots of closet storage space, and finished with premier carpet and padding. Do not miss your chance to own one of the prettiest homes in Upper Dublin.
Location
State PA
County Montgomery
Area Upper Dublin Twp (10654)
Zoning A
Rooms
Other Rooms Living Room, Dining Room, Kitchen, Family Room, Mud Room, Office
Basement Partial, Partially Finished
Interior
Interior Features Built-Ins, Chair Railings, Combination Kitchen/Living, Crown Moldings, Dining Area, Family Room Off Kitchen, Floor Plan - Open, Kitchen - Gourmet, Pantry, Wainscotting
Heating Hot Water, Heat Pump(s)
Cooling Central A/C
Flooring Hardwood, Ceramic Tile
Fireplaces Number 1
Equipment Built-In Microwave, Dishwasher, Disposal, Microwave, Oven - Self Cleaning, Refrigerator
Window Features Energy Efficient
Appliance Built-In Microwave, Dishwasher, Disposal, Microwave, Oven - Self Cleaning, Refrigerator
Heat Source Oil
Exterior
Garage Garage - Side Entry, Garage Door Opener
Garage Spaces 1.0
Waterfront N
Water Access N
View Garden/Lawn
Accessibility None
Parking Type Attached Garage
Attached Garage 1
Total Parking Spaces 1
Garage Y
Building
Story 2
Foundation Stone
Sewer Public Sewer
Water Public
Architectural Style Colonial
Level or Stories 2
Additional Building Above Grade, Below Grade
New Construction N
Schools
Elementary Schools Fort Washington
Middle Schools Sandy Run
High Schools U Dublin
School District Upper Dublin
Others
Senior Community No
Tax ID 54-00-14728-005
Ownership Fee Simple
SqFt Source Estimated
Special Listing Condition Standard
Read Less Info
Want to know what your home might be worth? Contact us for a FREE valuation!

Our team is ready to help you sell your home for the highest possible price ASAP

Bought with Kristoffer D Lehman • Keller Williams Real Estate-Blue Bell







