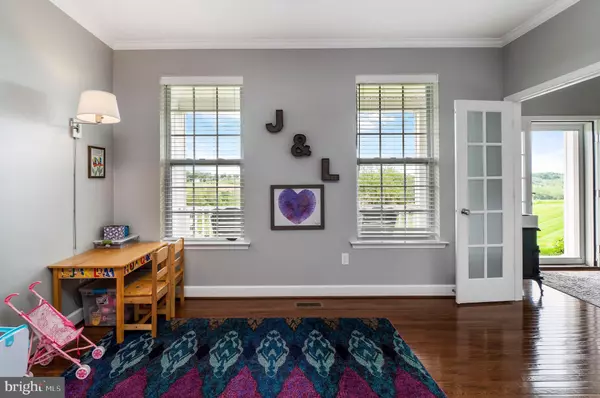$529,000
$529,990
0.2%For more information regarding the value of a property, please contact us for a free consultation.
5 Beds
3 Baths
3,038 SqFt
SOLD DATE : 07/15/2019
Key Details
Sold Price $529,000
Property Type Single Family Home
Sub Type Detached
Listing Status Sold
Purchase Type For Sale
Square Footage 3,038 sqft
Price per Sqft $174
Subdivision Nadines Overlook
MLS Listing ID MDCR188428
Sold Date 07/15/19
Style Craftsman
Bedrooms 5
Full Baths 2
Half Baths 1
HOA Y/N N
Abv Grd Liv Area 3,038
Originating Board BRIGHT
Year Built 2016
Annual Tax Amount $4,947
Tax Year 2018
Lot Size 1.333 Acres
Acres 1.33
Property Description
Wow! Affordable luxury awaits you in this warm and comfortable home! Fall in love with the interior finishes as each room is perfectly crafted to accommodate your lifestyle. Sun-filled open floor plan with gourmet granite kitchen, high-end stainless steel appliances and expansive pantry with barn door - ideal for entertaining. Gleaming hardwood floors throughout the main level leading to the enclosed Azek deck for your summer enjoyment. Enjoy the gas fireplace in the sunken living room, perfect for keeping warm on a cold winter night. Recessed lighting and sconces set the mood for every occasion. Main level bedroom with frosted glass french doors, great for a play room or office. Relax in your large Master Suite with sitting area, two big walk in closets and private bathroom with dual vanities, oversized shower and a large soaking tub. The views from every room are breathtaking! With extensive stonework surrounding the entire perimeter, 50 newly planted green giant trees, tasteful landscaping, and a recently refurbished driveway every inch of this property has been meticulously designed and maintained.You don't want to miss this one! Unpack your bags and move right in! Entire home was tastefully painted in June 2018. OVERSIZED TWO-CAR GARAGE. DUAL ZONE HVAC. NO HOA. WALK-OUT BASEMENT!
Location
State MD
County Carroll
Rooms
Other Rooms Living Room, Dining Room, Primary Bedroom, Sitting Room, Bedroom 2, Bedroom 3, Bedroom 4, Kitchen, Basement, Foyer, Other
Basement Connecting Stairway, Outside Entrance, Rear Entrance, Rough Bath Plumb, Unfinished, Walkout Level
Main Level Bedrooms 1
Interior
Interior Features Attic, Carpet, Ceiling Fan(s), Crown Moldings, Dining Area, Floor Plan - Traditional, Formal/Separate Dining Room, Primary Bath(s), Recessed Lighting, Stall Shower, Upgraded Countertops, Water Treat System, Wine Storage, Wood Floors
Hot Water Natural Gas
Heating Forced Air
Cooling Central A/C, Ceiling Fan(s)
Flooring Carpet, Tile/Brick, Wood
Fireplaces Number 1
Fireplaces Type Fireplace - Glass Doors, Gas/Propane, Heatilator, Mantel(s), Stone
Equipment Built-In Microwave, Dishwasher, Disposal, Dryer - Front Loading, Icemaker, Oven - Self Cleaning, Oven - Double, Refrigerator, Stainless Steel Appliances, Water Dispenser
Fireplace Y
Appliance Built-In Microwave, Dishwasher, Disposal, Dryer - Front Loading, Icemaker, Oven - Self Cleaning, Oven - Double, Refrigerator, Stainless Steel Appliances, Water Dispenser
Heat Source Natural Gas
Exterior
Garage Garage - Side Entry, Garage Door Opener, Inside Access
Garage Spaces 2.0
Waterfront N
Water Access N
Roof Type Architectural Shingle
Accessibility None
Parking Type Attached Garage, Driveway, Off Street
Attached Garage 2
Total Parking Spaces 2
Garage Y
Building
Story 3+
Sewer Septic Exists
Water Well
Architectural Style Craftsman
Level or Stories 3+
Additional Building Above Grade, Below Grade
New Construction N
Schools
Elementary Schools Friendship Valley
Middle Schools Westminster West
High Schools Westminster
School District Carroll County Public Schools
Others
Senior Community No
Tax ID 0707430558
Ownership Fee Simple
SqFt Source Estimated
Security Features Carbon Monoxide Detector(s),Electric Alarm,Main Entrance Lock,Motion Detectors,Security System
Special Listing Condition Standard
Read Less Info
Want to know what your home might be worth? Contact us for a FREE valuation!

Our team is ready to help you sell your home for the highest possible price ASAP

Bought with Shawn C Strauss • Keller Williams Legacy







