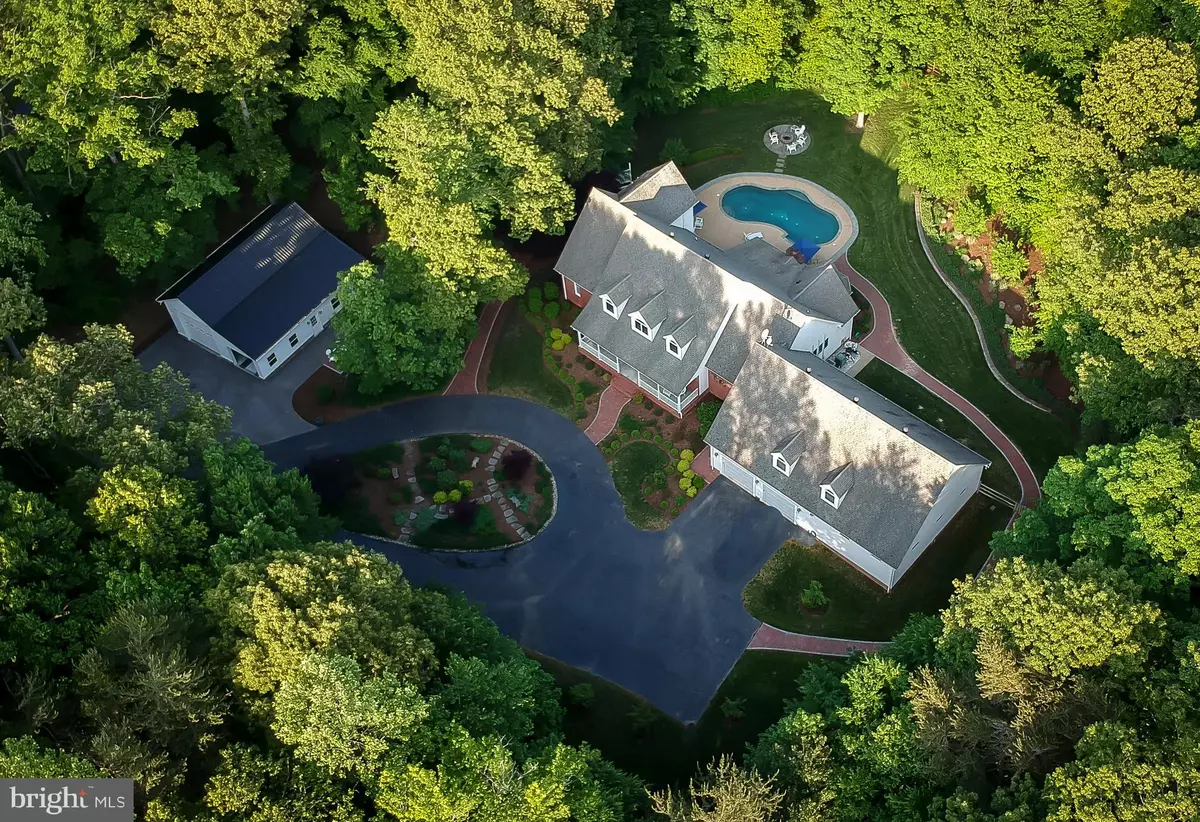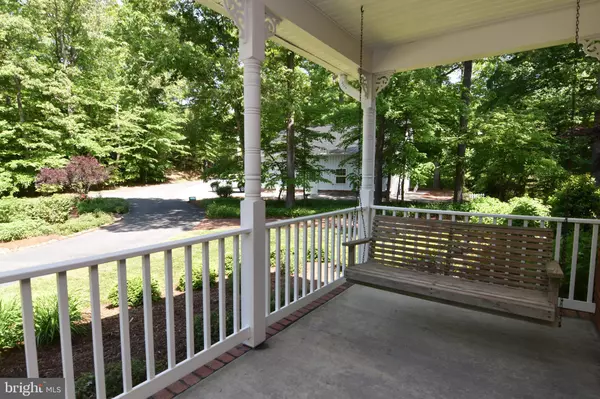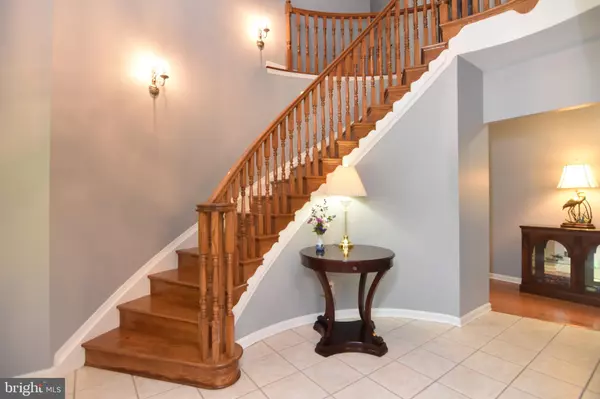$650,000
$650,000
For more information regarding the value of a property, please contact us for a free consultation.
4 Beds
5 Baths
4,324 SqFt
SOLD DATE : 07/15/2019
Key Details
Sold Price $650,000
Property Type Single Family Home
Sub Type Detached
Listing Status Sold
Purchase Type For Sale
Square Footage 4,324 sqft
Price per Sqft $150
Subdivision Fox Run
MLS Listing ID MDSM161820
Sold Date 07/15/19
Style Cape Cod
Bedrooms 4
Full Baths 2
Half Baths 3
HOA Y/N N
Abv Grd Liv Area 4,324
Originating Board BRIGHT
Year Built 1999
Annual Tax Amount $5,414
Tax Year 2018
Lot Size 6.590 Acres
Acres 6.59
Property Description
Private resort like setting featuring a custom home on 6 + acres w/ almost a mile of trails for walks or bike rides. Main level master suite. Wood floors, updated kitchen, wet bar with wine fridge & ice maker. Office has a built in murhpy bed for extra guests. Upstairs has 3 bedrooms, art room & a 25 x 35 unfinished walk in attic. Oversized 2 car garage connected to Home gym complete with mirrors and endless pool. Fire pit. Brick walk ways & patio surround the in ground pool. Beautiful lawn & landscaping w/ sprinkler system. Fenced back yard. Detached 40 x 30 RV garage has HVAC unit & Basketball hoop! Great place to entertain or to relax. Freshly painted & New carpet.
Location
State MD
County Saint Marys
Zoning RPD
Rooms
Main Level Bedrooms 1
Interior
Interior Features Attic, Breakfast Area, Ceiling Fan(s), Central Vacuum, Crown Moldings, Curved Staircase, Entry Level Bedroom, Kitchen - Island, Kitchen - Table Space, Pantry, Recessed Lighting, Sprinkler System, Studio, Walk-in Closet(s), Wet/Dry Bar, Wine Storage, Wood Floors
Hot Water Bottled Gas
Heating Radiant, Programmable Thermostat, Heat Pump(s), Zoned
Cooling Central A/C, Ceiling Fan(s), Heat Pump(s), Programmable Thermostat
Flooring Hardwood, Ceramic Tile, Carpet, Heated
Fireplaces Number 1
Equipment Built-In Microwave, Cooktop, Dishwasher, Dryer, Exhaust Fan, Icemaker, Oven - Double, Refrigerator, Washer, Water Heater - Tankless
Fireplace Y
Window Features Double Pane,Screens
Appliance Built-In Microwave, Cooktop, Dishwasher, Dryer, Exhaust Fan, Icemaker, Oven - Double, Refrigerator, Washer, Water Heater - Tankless
Heat Source Propane - Owned
Laundry Main Floor
Exterior
Exterior Feature Deck(s), Patio(s), Porch(es), Brick
Garage Additional Storage Area, Garage Door Opener, Oversized
Garage Spaces 4.0
Pool In Ground, Indoor, Lap/Exercise
Waterfront N
Water Access N
Roof Type Architectural Shingle
Accessibility None
Porch Deck(s), Patio(s), Porch(es), Brick
Parking Type Attached Garage, Detached Garage
Attached Garage 2
Total Parking Spaces 4
Garage Y
Building
Lot Description Backs to Trees, Landscaping, No Thru Street, Private, Poolside, Rear Yard, Secluded
Story 1.5
Foundation Crawl Space
Sewer Septic = # of BR
Water Well
Architectural Style Cape Cod
Level or Stories 1.5
Additional Building Above Grade, Below Grade
Structure Type 9'+ Ceilings,2 Story Ceilings,Cathedral Ceilings
New Construction N
Schools
Elementary Schools Oakville
Middle Schools Leonardtown
High Schools Leonardtown
School District St. Mary'S County Public Schools
Others
Senior Community No
Tax ID 1906052398
Ownership Fee Simple
SqFt Source Assessor
Special Listing Condition Standard
Read Less Info
Want to know what your home might be worth? Contact us for a FREE valuation!

Our team is ready to help you sell your home for the highest possible price ASAP

Bought with Matthew Budde • O'Brien Realty







