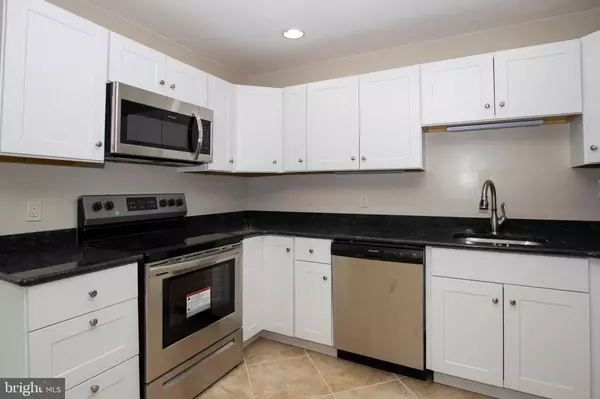$164,400
$162,900
0.9%For more information regarding the value of a property, please contact us for a free consultation.
3 Beds
4 Baths
1,240 SqFt
SOLD DATE : 07/12/2019
Key Details
Sold Price $164,400
Property Type Townhouse
Sub Type Interior Row/Townhouse
Listing Status Sold
Purchase Type For Sale
Square Footage 1,240 sqft
Price per Sqft $132
Subdivision Harford Square
MLS Listing ID MDHR231088
Sold Date 07/12/19
Style Traditional
Bedrooms 3
Full Baths 1
Half Baths 3
HOA Fees $65/mo
HOA Y/N Y
Abv Grd Liv Area 1,240
Originating Board BRIGHT
Year Built 1974
Annual Tax Amount $1,276
Tax Year 2018
Lot Size 1,460 Sqft
Acres 0.03
Lot Dimensions 0.00 x 0.00
Property Description
BACK ON THE MARKET!! FINANCING FELL- THRU! TURNKEY!! BEAUTIFUL TOWNHOUSE WITH NEW ROOF,NEW WINDOWS, NEW CAC & GAS FURNACE,NEW EXTERIOR DOORS & SLIDER TO YARD. THE UPDATES KEEP COMING....NEW STAINLESS STEEL APPLIANCES, GRANITE COUNTER TOP, NEW CABINETS, RECESSED LIGHTING & ALL NEW CERAMIC TILE FLOORING. EAT-IN KITCHEN, BUILT-IN MICROWAVE & DISPOSAL. THERE IS A 1/2 BATH ON THE ENTRY LEVEL OFF THE LIVING ROOM. THE BASEMENT HAS A 1/2 BATH PARTIALLY FINISHED, NEW CARPET WITH SEPARATE LAUNDRY ROOM, A REAR ENTRY/EXIT & STORAGE AREA. UPPER LEVEL HAS NEW CARPET, MASTER BEDROOM WITH WALK-IN CLOSET & SEPARATE 2 PIECE WITH CERAMIC FLOORING & NEW VANITY . HALL BATH WITH NEW TUB, TILE SURROUND, TILE FLOORING. ALL VANITIES, TOILETS, FAUCETS & LIGHT FIXTURES ARE NEW. FRESH PAINT. ALL NEW INTERIOR DOORS W/ NEW HARDWARE. PATIO & FENCED REAR YARD. THIS TOWNHOUSE IS READY TO GO!! SCHEDULE AN APPOINTMENT. A MUST SEE!!! MOVE-IN READY
Location
State MD
County Harford
Zoning R3
Rooms
Basement Connecting Stairway, Full, Heated, Outside Entrance, Partially Finished, Rear Entrance, Sump Pump, Walkout Stairs
Main Level Bedrooms 3
Interior
Interior Features Attic, Carpet, Combination Kitchen/Dining, Floor Plan - Traditional, Kitchen - Eat-In, Recessed Lighting, Upgraded Countertops, Walk-in Closet(s)
Heating Central
Cooling Central A/C
Equipment Built-In Microwave, Dishwasher, Disposal, Icemaker, Oven/Range - Electric, Refrigerator, Stainless Steel Appliances, Water Heater
Furnishings No
Fireplace N
Window Features Replacement
Appliance Built-In Microwave, Dishwasher, Disposal, Icemaker, Oven/Range - Electric, Refrigerator, Stainless Steel Appliances, Water Heater
Heat Source Natural Gas
Laundry Basement, Hookup
Exterior
Parking On Site 2
Waterfront N
Water Access N
Accessibility None
Parking Type On Street
Garage N
Building
Story 3+
Sewer Public Sewer
Water Public
Architectural Style Traditional
Level or Stories 3+
Additional Building Above Grade, Below Grade
New Construction N
Schools
School District Harford County Public Schools
Others
Senior Community No
Tax ID 01-013793
Ownership Fee Simple
SqFt Source Assessor
Horse Property N
Special Listing Condition Standard
Read Less Info
Want to know what your home might be worth? Contact us for a FREE valuation!

Our team is ready to help you sell your home for the highest possible price ASAP

Bought with Eric Hanson • Remax Vision







