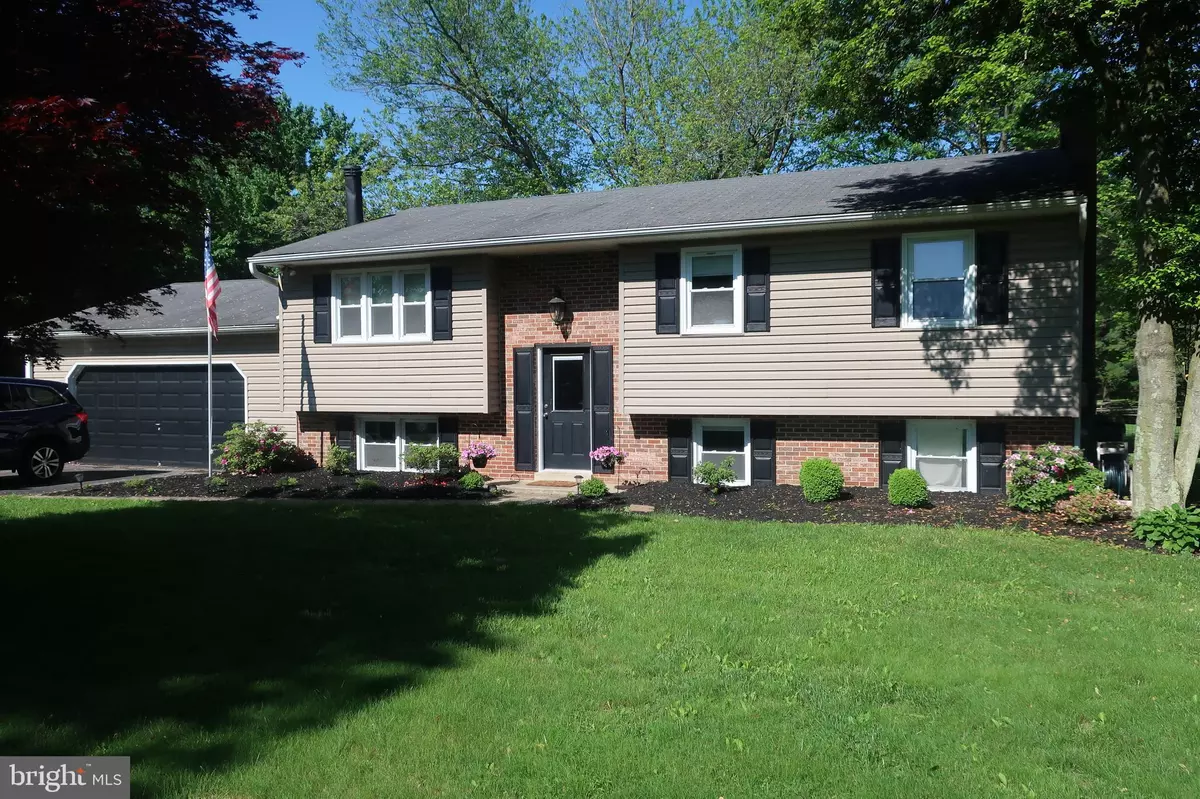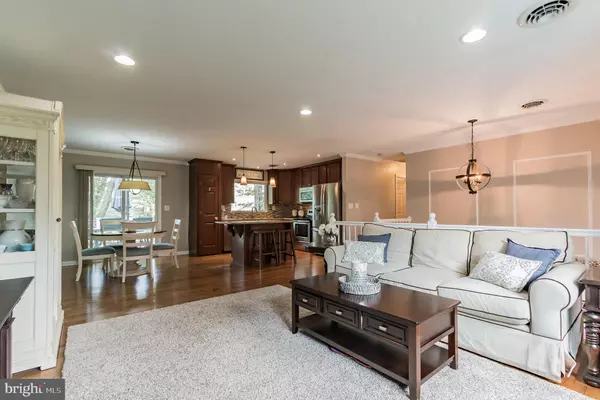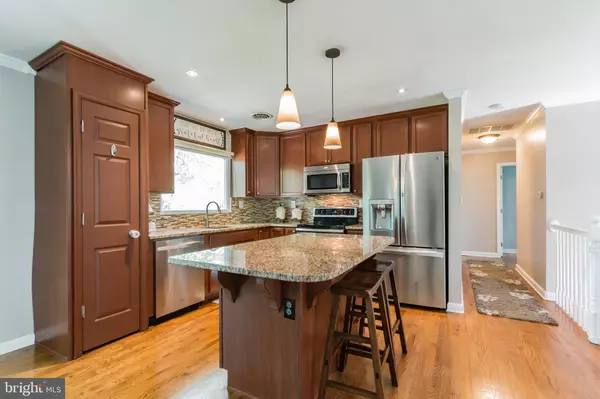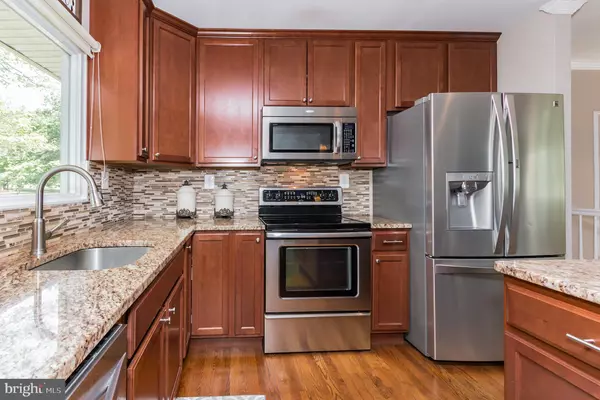$485,000
$485,000
For more information regarding the value of a property, please contact us for a free consultation.
4 Beds
3 Baths
1,888 SqFt
SOLD DATE : 07/09/2019
Key Details
Sold Price $485,000
Property Type Single Family Home
Sub Type Detached
Listing Status Sold
Purchase Type For Sale
Square Footage 1,888 sqft
Price per Sqft $256
Subdivision Warfield Estates
MLS Listing ID MDHW263812
Sold Date 07/09/19
Style Split Foyer
Bedrooms 4
Full Baths 3
HOA Y/N N
Abv Grd Liv Area 1,188
Originating Board BRIGHT
Year Built 1973
Annual Tax Amount $5,876
Tax Year 2018
Lot Size 1.000 Acres
Acres 1.0
Property Description
Say YES to the ADDRESS! This one is perfect. So many upgrades. Fresh paint! Hardwood floors! Updates include-Kitchen with all the bells and whistle. Granite, stainless, center island. Upscale appliances include refrigerator with grab and go door & built-in microwave. Three full baths all remodeled with updated fixtures, lighting and flooring. Outside is magical with deck, patio, firepit. Fenced yard and huge shed ready to add heat, AC and electric. Fully fenced back yard with play-set that conveys. Close to I70, Routs 32, 144 and Georgia Ave. School district is excellent.
Location
State MD
County Howard
Zoning RRDEO
Rooms
Other Rooms Living Room, Primary Bedroom, Bedroom 3, Kitchen, Family Room, Foyer, Bathroom 1, Bathroom 2, Primary Bathroom, Additional Bedroom
Basement Full, Daylight, Full, Rear Entrance, Fully Finished, Walkout Level
Main Level Bedrooms 3
Interior
Interior Features Carpet, Combination Kitchen/Dining, Floor Plan - Open, Kitchen - Island, Kitchen - Country, Wood Floors, Stove - Wood, Ceiling Fan(s), Chair Railings, Combination Dining/Living, Crown Moldings, Primary Bath(s), Pantry, Window Treatments
Hot Water Electric
Cooling Central A/C, Heat Pump(s)
Flooring Carpet, Ceramic Tile, Concrete, Hardwood
Fireplaces Number 1
Fireplaces Type Brick
Equipment Cooktop, Dishwasher, Disposal, Dryer - Electric, Icemaker, Microwave, Oven - Single, Refrigerator, Washer
Fireplace Y
Window Features Insulated,Replacement
Appliance Cooktop, Dishwasher, Disposal, Dryer - Electric, Icemaker, Microwave, Oven - Single, Refrigerator, Washer
Heat Source Oil, Other
Laundry Basement
Exterior
Exterior Feature Deck(s), Patio(s)
Garage Garage - Front Entry, Garage Door Opener, Inside Access
Garage Spaces 7.0
Fence Board, Rear
Utilities Available Fiber Optics Available
Waterfront N
Water Access N
Roof Type Asphalt
Accessibility Other
Porch Deck(s), Patio(s)
Parking Type Attached Garage, Driveway
Attached Garage 2
Total Parking Spaces 7
Garage Y
Building
Lot Description Cleared, Landscaping, Level
Story 2
Sewer Community Septic Tank, Private Septic Tank
Water Well
Architectural Style Split Foyer
Level or Stories 2
Additional Building Above Grade, Below Grade
New Construction N
Schools
Elementary Schools Bushy Park
Middle Schools Glenwood
High Schools Glenelg
School District Howard County Public School System
Others
Senior Community No
Tax ID 1404312597
Ownership Fee Simple
SqFt Source Estimated
Acceptable Financing FHA, Conventional, Cash
Horse Property N
Listing Terms FHA, Conventional, Cash
Financing FHA,Conventional,Cash
Special Listing Condition Standard
Read Less Info
Want to know what your home might be worth? Contact us for a FREE valuation!

Our team is ready to help you sell your home for the highest possible price ASAP

Bought with Peter S Murray • RE/MAX Plus







