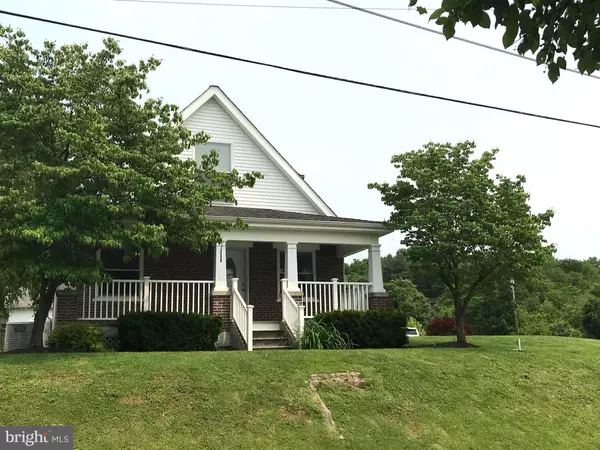$220,000
$225,000
2.2%For more information regarding the value of a property, please contact us for a free consultation.
3 Beds
2 Baths
1,427 SqFt
SOLD DATE : 07/10/2019
Key Details
Sold Price $220,000
Property Type Single Family Home
Sub Type Detached
Listing Status Sold
Purchase Type For Sale
Square Footage 1,427 sqft
Price per Sqft $154
Subdivision None Available
MLS Listing ID PABK342410
Sold Date 07/10/19
Style Cape Cod
Bedrooms 3
Full Baths 2
HOA Y/N N
Abv Grd Liv Area 1,427
Originating Board BRIGHT
Year Built 1920
Annual Tax Amount $4,898
Tax Year 2018
Lot Size 10,019 Sqft
Acres 0.23
Lot Dimensions 0.00 x 0.00
Property Description
Fabulous home will all the amenities and extras you could desire. Home was completely renovated in 2006. Roof, Windows, Kitchen, Bathrooms, and Septic System, new 200 + Amp electric service, new plumbing. Everything was completely redone and new. SInce then..whole house generator, Complete water system with ultra violet light, and new heater and central air in 2014. Homeowners have everything including the septic served yearly as well as yearly pest control. The home features hardwood floors in the Living Room and Dining Room, a Large Main floor Master bedroom and full Bathroom. Upstairs has two additional bedrooms and a second full bathroom along with a second floor laundry room. The home is filled with bright natural sunlight and custom window wood blinds through out. This is a must see home and waiting to be your next home...
Location
State PA
County Berks
Area Douglas Twp (10241)
Zoning RESIDENTIAL
Direction West
Rooms
Other Rooms Living Room, Dining Room, Primary Bedroom, Bedroom 2, Bedroom 3, Kitchen, Laundry
Basement Full, Unfinished, Walkout Stairs, Sump Pump, Windows
Main Level Bedrooms 1
Interior
Interior Features Attic/House Fan, Carpet, Ceiling Fan(s), Dining Area, Entry Level Bedroom, Floor Plan - Traditional, Recessed Lighting, Water Treat System, Window Treatments, Wood Floors
Hot Water Electric
Heating Heat Pump(s)
Cooling Central A/C
Flooring Carpet, Ceramic Tile, Hardwood, Vinyl
Equipment Built-In Microwave, Dishwasher, Exhaust Fan, Microwave, Oven - Self Cleaning, Oven/Range - Electric, Water Heater
Furnishings No
Fireplace N
Window Features Replacement,Screens
Appliance Built-In Microwave, Dishwasher, Exhaust Fan, Microwave, Oven - Self Cleaning, Oven/Range - Electric, Water Heater
Heat Source Electric
Laundry Upper Floor
Exterior
Exterior Feature Porch(es)
Garage Spaces 4.0
Waterfront N
Water Access N
View Garden/Lawn, Street
Roof Type Architectural Shingle
Street Surface Approved,Paved
Accessibility 2+ Access Exits, Level Entry - Main
Porch Porch(es)
Road Frontage Boro/Township
Parking Type Driveway
Total Parking Spaces 4
Garage N
Building
Lot Description Corner, Rear Yard, SideYard(s), Sloping, Level
Story 2
Foundation Concrete Perimeter
Sewer On Site Septic
Water Well
Architectural Style Cape Cod
Level or Stories 2
Additional Building Above Grade, Below Grade
New Construction N
Schools
High Schools Boyertown
School District Boyertown Area
Others
Senior Community No
Tax ID 41-5386-14-42-8738
Ownership Fee Simple
SqFt Source Estimated
Acceptable Financing Cash, Conventional
Horse Property N
Listing Terms Cash, Conventional
Financing Cash,Conventional
Special Listing Condition Standard
Read Less Info
Want to know what your home might be worth? Contact us for a FREE valuation!

Our team is ready to help you sell your home for the highest possible price ASAP

Bought with Amber M Buchanan • Styer Real Estate







