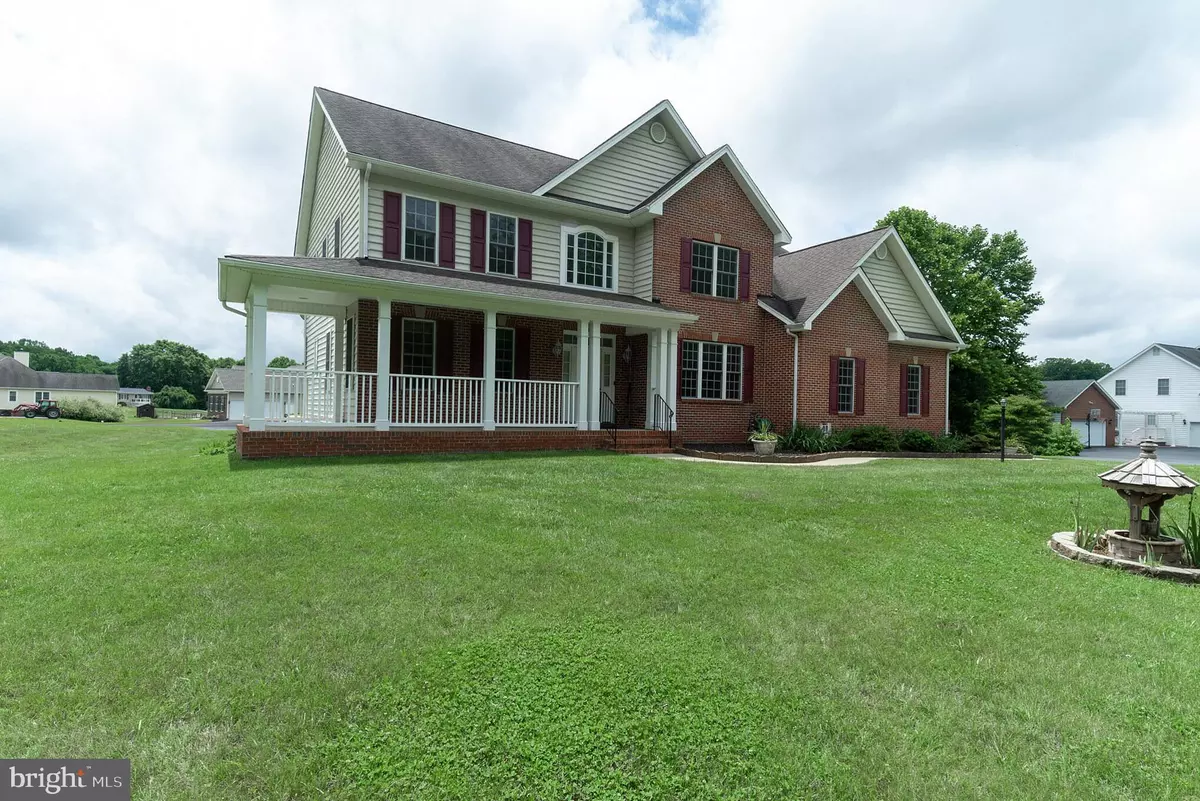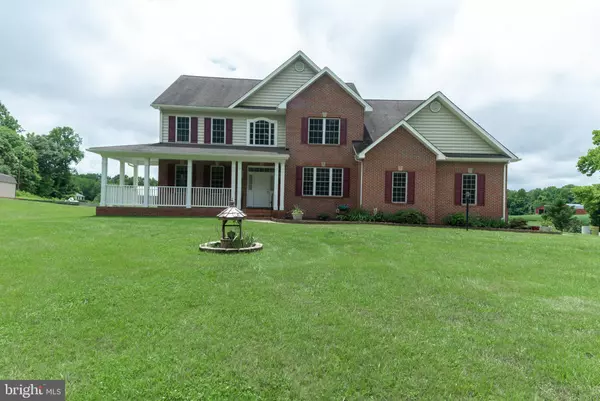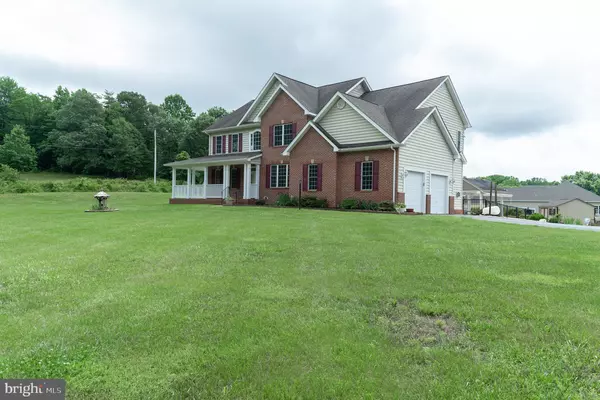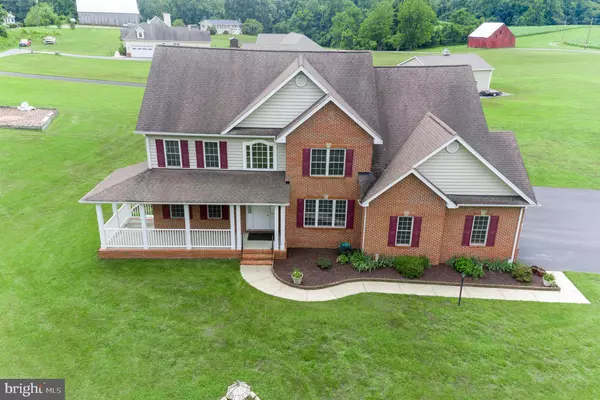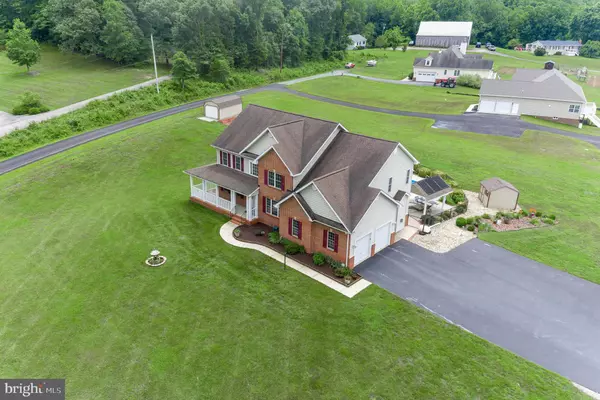$635,000
$630,000
0.8%For more information regarding the value of a property, please contact us for a free consultation.
4 Beds
4 Baths
4,786 SqFt
SOLD DATE : 07/11/2019
Key Details
Sold Price $635,000
Property Type Single Family Home
Sub Type Detached
Listing Status Sold
Purchase Type For Sale
Square Footage 4,786 sqft
Price per Sqft $132
Subdivision None Available
MLS Listing ID MDCA170304
Sold Date 07/11/19
Style Colonial
Bedrooms 4
Full Baths 4
HOA Y/N N
Abv Grd Liv Area 3,216
Originating Board BRIGHT
Year Built 2003
Annual Tax Amount $5,093
Tax Year 2018
Lot Size 1.150 Acres
Acres 1.15
Property Description
Stunning colonial situated on over an acre with serene setting! Total finished living space over 4,500 sq ft. Inviting front porch! Custom patio with awning leads to the refreshing heated in-ground pool and hot tub overlooking the beautiful landscape! Spacious kitchen and breakfast area overlooking cozy family room with fireplace! Separate dining room, office/den, full bath & laundry room also on first floor! Upper level features master bedroom with 2 walk in closets, master bath with double vanity, separate tub and shower, three other generous sized bedrooms and another full bath! Lower level rec room, full bath and lots of storage! Other features include ceiling fans, central vac, alarm, hardwood floors, 2 story foyer, shed, washer/dryer, whole house generator, water softener, 2 car garage, home warranty and so much more! Enjoy country living!!!
Location
State MD
County Calvert
Zoning RUR
Rooms
Other Rooms Dining Room, Primary Bedroom, Bedroom 2, Bedroom 3, Kitchen, Family Room, Den, Bedroom 1, Great Room
Basement Fully Finished, Sump Pump, Walkout Stairs
Interior
Interior Features Breakfast Area, Carpet, Ceiling Fan(s), Central Vacuum, Curved Staircase, Dining Area, Family Room Off Kitchen, Formal/Separate Dining Room, Kitchen - Island, Kitchen - Eat-In, Kitchen - Table Space, Primary Bath(s), Pantry, WhirlPool/HotTub, Wood Floors
Heating Heat Pump(s)
Cooling Ceiling Fan(s), Central A/C
Flooring Carpet, Ceramic Tile, Hardwood
Fireplaces Number 1
Equipment Built-In Microwave, Central Vacuum, Cooktop, Dishwasher, Dryer, Icemaker, Oven - Wall, Refrigerator, Washer
Fireplace Y
Appliance Built-In Microwave, Central Vacuum, Cooktop, Dishwasher, Dryer, Icemaker, Oven - Wall, Refrigerator, Washer
Heat Source Electric, Propane - Leased
Exterior
Exterior Feature Porch(es), Patio(s), Wrap Around
Garage Garage - Side Entry
Garage Spaces 2.0
Pool In Ground, Heated
Waterfront N
Water Access N
Accessibility None
Porch Porch(es), Patio(s), Wrap Around
Attached Garage 2
Total Parking Spaces 2
Garage Y
Building
Lot Description Landscaping, Private, Rural
Story 3+
Sewer Septic Exists
Water Well
Architectural Style Colonial
Level or Stories 3+
Additional Building Above Grade, Below Grade
New Construction N
Schools
School District Calvert County Public Schools
Others
Senior Community No
Tax ID 0503162834
Ownership Fee Simple
SqFt Source Estimated
Security Features Electric Alarm
Special Listing Condition Standard
Read Less Info
Want to know what your home might be worth? Contact us for a FREE valuation!

Our team is ready to help you sell your home for the highest possible price ASAP

Bought with Tina Marie Biggs • RE/MAX One


