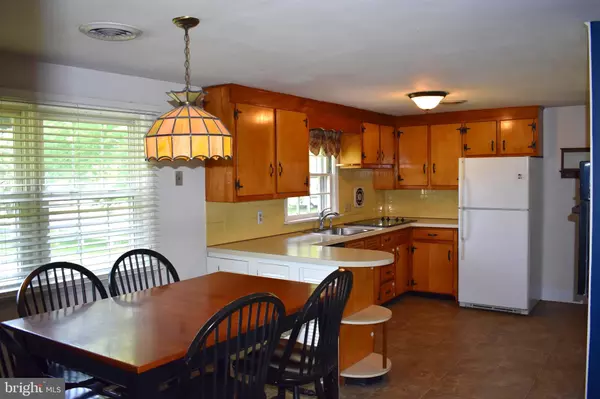$285,000
$299,900
5.0%For more information regarding the value of a property, please contact us for a free consultation.
3 Beds
2 Baths
1,176 SqFt
SOLD DATE : 07/10/2019
Key Details
Sold Price $285,000
Property Type Single Family Home
Sub Type Detached
Listing Status Sold
Purchase Type For Sale
Square Footage 1,176 sqft
Price per Sqft $242
Subdivision None Available
MLS Listing ID PABU470300
Sold Date 07/10/19
Style Ranch/Rambler
Bedrooms 3
Full Baths 1
Half Baths 1
HOA Y/N N
Abv Grd Liv Area 1,176
Originating Board BRIGHT
Year Built 1960
Annual Tax Amount $3,571
Tax Year 2018
Lot Size 0.540 Acres
Acres 0.54
Lot Dimensions 119.00 x 250.00
Property Description
Welcome Home! This highly desirable ranch style home sits on over a half an acre of gorgeous Bucks County soil. Enter through the garage or covered front porch and discover the large living room with beautifully finished hardwood floors. Make your way through to the eat in kitchen with plenty of space and charm. Walk down the hallway and notice the finished hardwood floors that extend into each of the 3 bedrooms. Plenty of natural light offered in every room making this home very inviting. Freshly painted walls gives little to do for its new owner. Head down the carpeted stairs to the basement where you will find a completely refinished space that spans the entire length of the house. In addition, a powder room and 2 closed door rooms in the basement for storage and utilities. Take a walk out the basement egress and soak in the fresh views from the large fenced in backyard and patio. This home is what you have been waiting for! Don't miss the opportunity! Seller is licensed PA realtor.
Location
State PA
County Bucks
Area Hilltown Twp (10115)
Zoning CR2
Rooms
Basement Fully Finished, Walkout Stairs
Main Level Bedrooms 3
Interior
Interior Features Air Filter System, Built-Ins, Breakfast Area, Carpet, Efficiency, Entry Level Bedroom, Kitchen - Eat-In
Hot Water Oil
Heating Baseboard - Hot Water
Cooling Central A/C
Flooring Hardwood
Heat Source Oil
Exterior
Exterior Feature Patio(s), Porch(es)
Garage Garage - Front Entry
Garage Spaces 1.0
Fence Vinyl
Waterfront N
Water Access N
Roof Type Architectural Shingle
Street Surface Black Top
Accessibility Other
Porch Patio(s), Porch(es)
Parking Type Attached Garage
Attached Garage 1
Total Parking Spaces 1
Garage Y
Building
Story 1
Foundation Block
Sewer Public Sewer
Water Well
Architectural Style Ranch/Rambler
Level or Stories 1
Additional Building Above Grade, Below Grade
Structure Type Plaster Walls,Dry Wall
New Construction N
Schools
School District Pennridge
Others
Senior Community No
Tax ID 15-011-018-001-006
Ownership Fee Simple
SqFt Source Assessor
Acceptable Financing Cash, Conventional, FHA, USDA, VA
Horse Property N
Listing Terms Cash, Conventional, FHA, USDA, VA
Financing Cash,Conventional,FHA,USDA,VA
Special Listing Condition Standard
Read Less Info
Want to know what your home might be worth? Contact us for a FREE valuation!

Our team is ready to help you sell your home for the highest possible price ASAP

Bought with Kevin Illg • Keller Williams Real Estate-Doylestown







