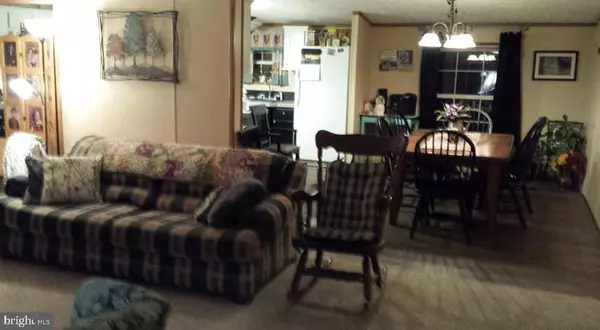$150,000
$171,000
12.3%For more information regarding the value of a property, please contact us for a free consultation.
3 Beds
2 Baths
2,280 SqFt
SOLD DATE : 07/09/2019
Key Details
Sold Price $150,000
Property Type Manufactured Home
Sub Type Manufactured
Listing Status Sold
Purchase Type For Sale
Square Footage 2,280 sqft
Price per Sqft $65
Subdivision None Available
MLS Listing ID MDGA130266
Sold Date 07/09/19
Style Ranch/Rambler
Bedrooms 3
Full Baths 2
HOA Y/N N
Abv Grd Liv Area 2,280
Originating Board BRIGHT
Year Built 2004
Annual Tax Amount $1,518
Tax Year 2018
Lot Size 13.880 Acres
Acres 13.88
Property Description
Country living at it's finest. 3 bedroom/2 full baths on 14 acres. Master suite with full bath and large walk in closet. Large kitchen, with a separate dining area, just off the large living room. There are also two more bedrooms, a bonus room that can be turned into an office, and a huge, 15' X 30' bonus/activity room, with a fireplace, built in shelves and built in desk. Central A/C, whole house water filter. Basement is a high quality "Arxx" system. 76' X 30' with 12' ceilings. There is also a "rough in" for a bathroom. Land is partially wooded and partially open. Great for hiking or hunting.
Location
State MD
County Garrett
Zoning AGRICULTURAL
Direction Southwest
Rooms
Other Rooms Living Room, Dining Room, Primary Bedroom, Bedroom 2, Bedroom 3, Kitchen, Basement, Bathroom 1, Bathroom 2, Bonus Room
Basement Other, Connecting Stairway, Daylight, Full, Heated, Interior Access, Outside Entrance, Poured Concrete, Windows, Full
Main Level Bedrooms 3
Interior
Interior Features Carpet, Ceiling Fan(s), Combination Dining/Living, Combination Kitchen/Dining, Dining Area, Entry Level Bedroom, Floor Plan - Open, Primary Bath(s), Walk-in Closet(s), Water Treat System
Hot Water Electric
Cooling Central A/C
Fireplaces Number 1
Fireplaces Type Fireplace - Glass Doors, Screen
Equipment Built-In Microwave, Built-In Range, Dishwasher, Dryer - Electric, Extra Refrigerator/Freezer, Freezer, Oven - Wall, Refrigerator, Washer, Water Heater
Furnishings No
Fireplace Y
Appliance Built-In Microwave, Built-In Range, Dishwasher, Dryer - Electric, Extra Refrigerator/Freezer, Freezer, Oven - Wall, Refrigerator, Washer, Water Heater
Heat Source Propane - Leased
Laundry Main Floor
Exterior
Waterfront N
Water Access N
Roof Type Shingle
Accessibility None
Parking Type Driveway, Off Street
Garage N
Building
Story 2
Foundation Concrete Perimeter, Permanent, Slab, Other
Sewer On Site Septic
Water Private, Well
Architectural Style Ranch/Rambler
Level or Stories 2
Additional Building Above Grade, Below Grade
New Construction N
Schools
Elementary Schools Yough Glades
Middle Schools Southern Middle
High Schools Southern Garrett High
School District Garrett County Public Schools
Others
Senior Community No
Tax ID 1210013224
Ownership Fee Simple
SqFt Source Estimated
Security Features Carbon Monoxide Detector(s)
Horse Property N
Special Listing Condition Standard
Read Less Info
Want to know what your home might be worth? Contact us for a FREE valuation!

Our team is ready to help you sell your home for the highest possible price ASAP

Bought with Sharon L Yonker • Coldwell Banker Premier







