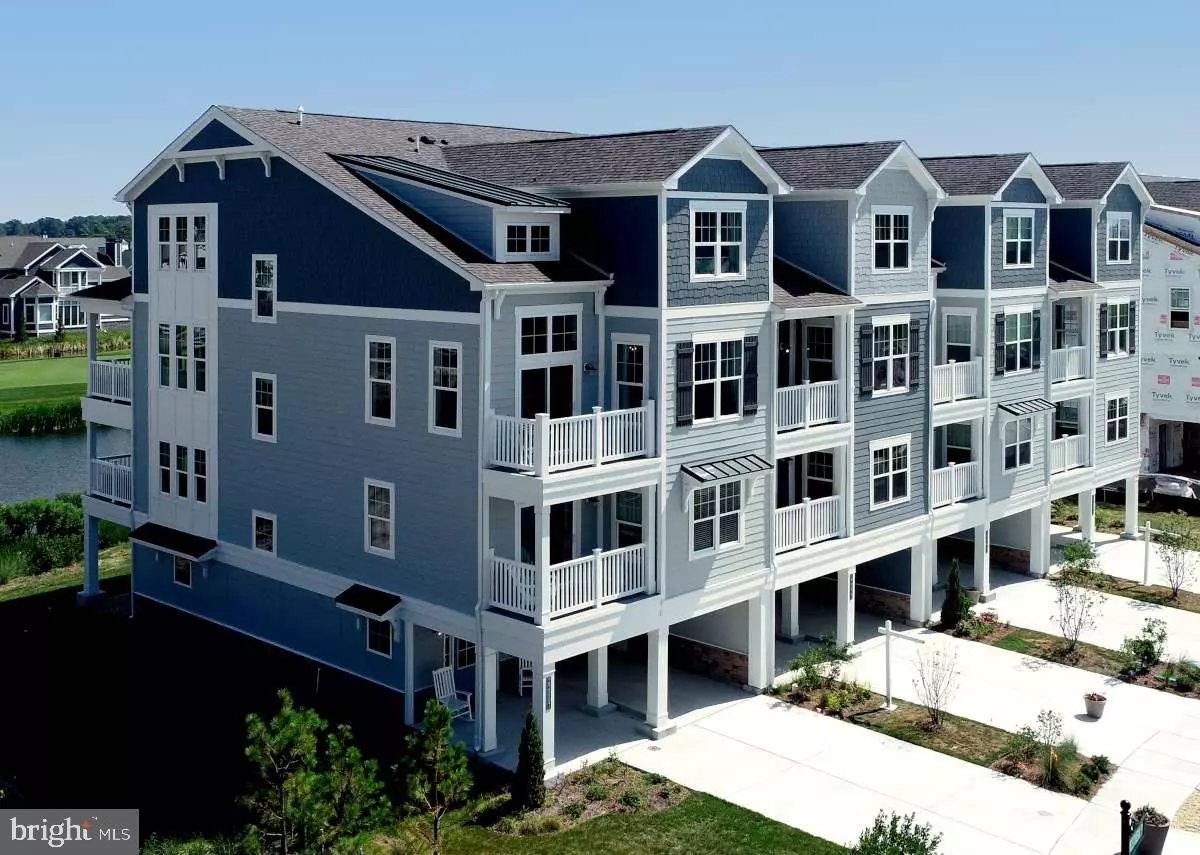$624,990
$624,990
For more information regarding the value of a property, please contact us for a free consultation.
4 Beds
4 Baths
2,520 Sqft Lot
SOLD DATE : 06/27/2019
Key Details
Sold Price $624,990
Property Type Townhouse
Sub Type Interior Row/Townhouse
Listing Status Sold
Purchase Type For Sale
Subdivision Bayside
MLS Listing ID DESU138536
Sold Date 06/27/19
Style Craftsman
Bedrooms 4
Full Baths 3
Half Baths 1
HOA Fees $447/mo
HOA Y/N Y
Originating Board BRIGHT
Annual Tax Amount $227
Tax Year 2018
Lot Size 2,520 Sqft
Acres 0.06
Lot Dimensions 24.00 x 105.00
Property Description
Luxury Elevator Town homes with Spectacular Views on Golf Course. Open Floor Plan with 2 separate living areas and large entertainment floor sized at 24 X 54. Excellent space for family and guest with privacy. Amazing Owner Suite with Sitting Area!!
Location
State DE
County Sussex
Area Baltimore Hundred (31001)
Zoning RES
Interior
Interior Features Crown Moldings, Primary Bath(s), Walk-in Closet(s)
Hot Water Natural Gas
Heating Central, Energy Star Heating System, Forced Air, Heat Pump(s), Programmable Thermostat
Cooling Central A/C, Zoned
Equipment Cooktop, Dishwasher, Energy Efficient Appliances, Microwave, Oven - Double, ENERGY STAR Refrigerator
Furnishings No
Fireplace Y
Window Features Double Pane,Insulated,Low-E
Appliance Cooktop, Dishwasher, Energy Efficient Appliances, Microwave, Oven - Double, ENERGY STAR Refrigerator
Heat Source Natural Gas
Laundry Hookup
Exterior
Garage Spaces 2.0
Utilities Available Cable TV Available
Amenities Available Bike Trail, Club House, Community Center, Exercise Room, Golf Course, Golf Course Membership Available, Jog/Walk Path, Lake, Pool - Indoor, Pool - Outdoor, Security, Spa, Tennis Courts, Tot Lots/Playground, Water/Lake Privileges
Waterfront N
Water Access N
View Water
Roof Type Shingle
Accessibility Elevator, 32\"+ wide Doors, Doors - Lever Handle(s), Wheelchair Mod
Parking Type Attached Carport, Off Street
Total Parking Spaces 2
Garage N
Building
Lot Description Landscaping
Story 3+
Sewer Public Sewer
Water Public
Architectural Style Craftsman
Level or Stories 3+
Additional Building Above Grade, Below Grade
Structure Type 2 Story Ceilings,9'+ Ceilings
New Construction Y
Schools
Elementary Schools Phillip C. Showell
Middle Schools Selbyville
High Schools Indian River
School District Indian River
Others
HOA Fee Include Lawn Maintenance,Management,Recreation Facility,Trash,Alarm System
Senior Community No
Tax ID 533-19.00-1808.00
Ownership Fee Simple
SqFt Source Estimated
Security Features 24 hour security
Acceptable Financing Cash, Conventional
Horse Property N
Listing Terms Cash, Conventional
Financing Cash,Conventional
Special Listing Condition Standard
Read Less Info
Want to know what your home might be worth? Contact us for a FREE valuation!

Our team is ready to help you sell your home for the highest possible price ASAP

Bought with T. EDWARD ROHE • Keller Williams Realty







