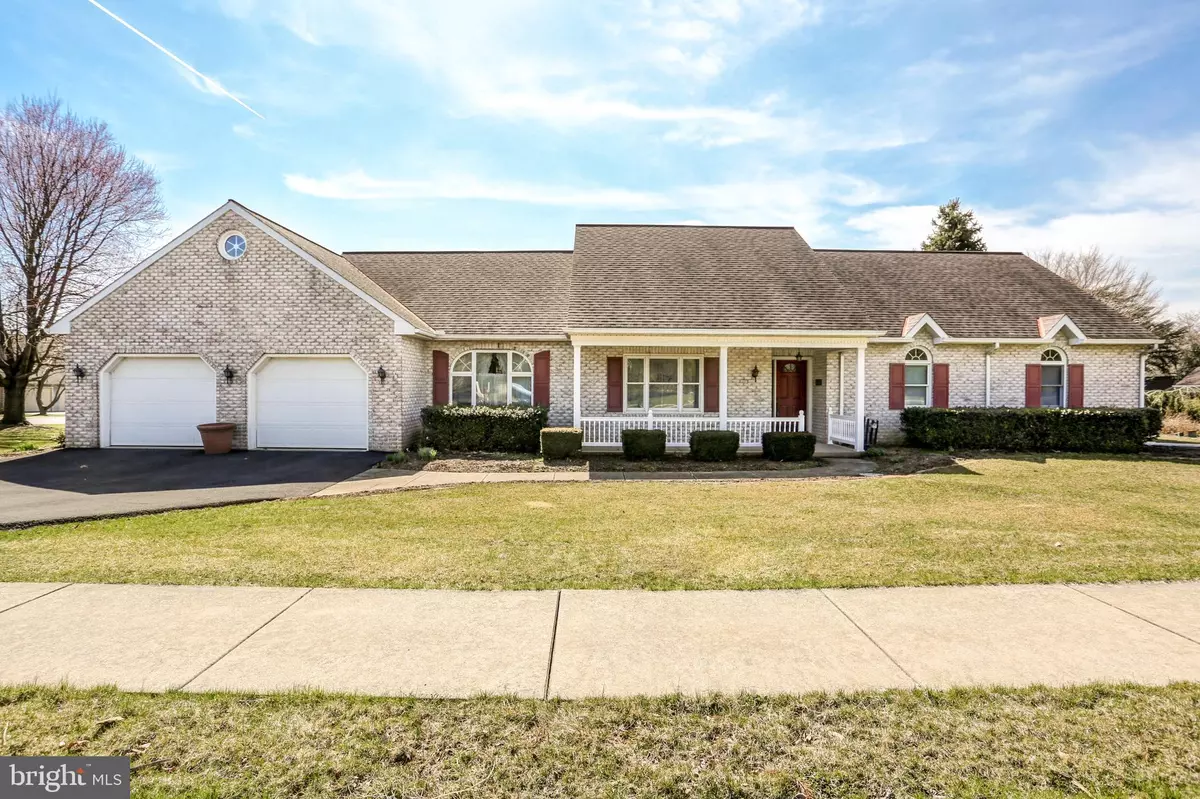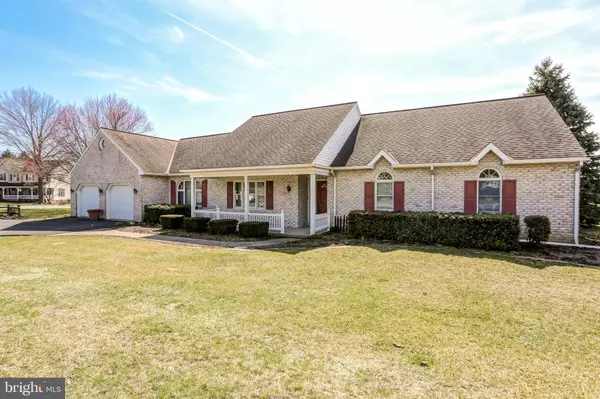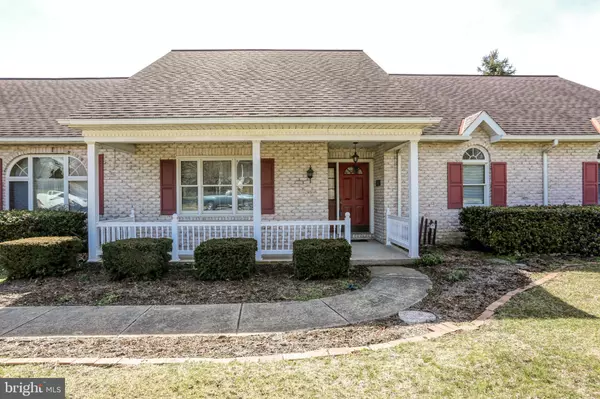$297,500
$289,900
2.6%For more information regarding the value of a property, please contact us for a free consultation.
3 Beds
2 Baths
2,385 SqFt
SOLD DATE : 06/27/2019
Key Details
Sold Price $297,500
Property Type Single Family Home
Sub Type Detached
Listing Status Sold
Purchase Type For Sale
Square Footage 2,385 sqft
Price per Sqft $124
Subdivision New Holland Borough
MLS Listing ID PALA124726
Sold Date 06/27/19
Style Ranch/Rambler
Bedrooms 3
Full Baths 2
HOA Y/N N
Abv Grd Liv Area 2,385
Originating Board BRIGHT
Year Built 1992
Annual Tax Amount $5,724
Tax Year 2018
Lot Size 0.470 Acres
Acres 0.47
Property Description
WELCOME HOME to one floor living in this spacious solid brick ranch home! With almost 2400 sq.ft. of living space, you'll find fabulous space for living and entertaining. Large formal LR & DR w/ HW floors, bright and cheery breakfast rm, cherry kitchen w/ large island, FR off kitchen and cozy sun rm. Expandable living space in attic w/ walk-up stairs and in full basement with tall ceilings. First flr laundry rm, central vacuum, and oversized 2 car garage. Gorgeous landscaped pond and large backyard deck, walking distance to high school & middle school campus -- this home is a MUST SEE!
Location
State PA
County Lancaster
Area New Holland Boro (10548)
Zoning RESIDENTIAL
Rooms
Other Rooms Living Room, Dining Room, Primary Bedroom, Bedroom 2, Bedroom 3, Kitchen, Breakfast Room, Sun/Florida Room, Attic, Primary Bathroom, Full Bath
Basement Full, Unfinished
Main Level Bedrooms 3
Interior
Interior Features Attic, Breakfast Area, Carpet, Entry Level Bedroom, Floor Plan - Traditional, Primary Bath(s), Wood Floors, Pantry
Hot Water Electric
Heating Heat Pump(s)
Cooling Central A/C
Flooring Ceramic Tile, Hardwood, Laminated, Carpet
Equipment Cooktop, Dishwasher, Oven - Wall, Water Heater
Appliance Cooktop, Dishwasher, Oven - Wall, Water Heater
Heat Source Electric
Laundry Main Floor
Exterior
Exterior Feature Deck(s)
Parking Features Garage - Front Entry, Garage Door Opener, Inside Access, Oversized
Garage Spaces 2.0
Utilities Available Cable TV Available
Water Access N
Roof Type Asphalt
Accessibility Level Entry - Main
Porch Deck(s)
Attached Garage 2
Total Parking Spaces 2
Garage Y
Building
Story 1
Sewer Public Sewer
Water Public
Architectural Style Ranch/Rambler
Level or Stories 1
Additional Building Above Grade, Below Grade
New Construction N
Schools
School District Eastern Lancaster County
Others
Senior Community No
Tax ID 480-71891-0-0000
Ownership Fee Simple
SqFt Source Assessor
Acceptable Financing Conventional, FHA, VA, Cash, USDA
Listing Terms Conventional, FHA, VA, Cash, USDA
Financing Conventional,FHA,VA,Cash,USDA
Special Listing Condition Standard
Read Less Info
Want to know what your home might be worth? Contact us for a FREE valuation!

Our team is ready to help you sell your home for the highest possible price ASAP

Bought with Wendell Isaac Huyard • Berkshire Hathaway HomeServices Homesale Realty






