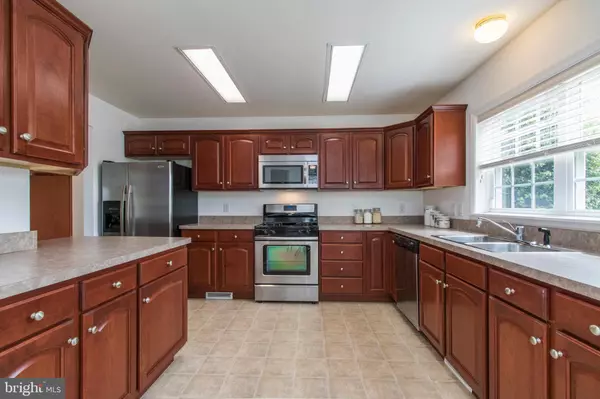$280,000
$297,500
5.9%For more information regarding the value of a property, please contact us for a free consultation.
2 Beds
2 Baths
1,456 SqFt
SOLD DATE : 06/28/2019
Key Details
Sold Price $280,000
Property Type Single Family Home
Sub Type Detached
Listing Status Sold
Purchase Type For Sale
Square Footage 1,456 sqft
Price per Sqft $192
Subdivision Blue Bell Springs
MLS Listing ID PAMC609704
Sold Date 06/28/19
Style Ranch/Rambler
Bedrooms 2
Full Baths 2
HOA Fees $450/mo
HOA Y/N Y
Abv Grd Liv Area 1,456
Originating Board BRIGHT
Land Lease Amount 450.0
Land Lease Frequency Monthly
Year Built 2007
Annual Tax Amount $1,975
Tax Year 2018
Lot Dimensions x 0.00
Property Description
Welcome to this upgraded ranch home in desirable 55+ community of Blue Bell Springs which offers downsizers the ease of living with single-family ranchers with attached garages and low taxes without the hassle of grass cutting and snow removal! This popular Nantucket model resale features stone on the front of the garage, beautiful cherry cabinetry and stainless steel appliances in the generous kitchen with an eat-in sunny breakfast nook area. Walk into the open-concept Living and Dining Rooms, perfect for entertaining guests, or your new Blue Bell Springs neighbors! Down the hallway, there is a master bedroom, and a 2nd bedroom which could be used as a den, study, or bedroom for overnight guests. Both bedrooms have large walk-in closets, and the master has a large master bath with double vanity and oversized shower. There is also a convenient laundry room off of the main hallway which leads to an inviting sunroom that looks out at the peaceful green backyard. During the summertime, relax and enjoy a BBQ on the patio. Conveniently located in beautiful Blue Bell with shopping, golf, a swim club and the Montgomery County Community College close by. Blue Bell Springs is located on forty acres of property bordered by mature woodlands, a stream and two naturally occurring ponds. This recently updated home is turn-key ready for you to move right in!
Location
State PA
County Montgomery
Area Whitpain Twp (10666)
Zoning R9
Rooms
Other Rooms Living Room, Dining Room, Primary Bedroom, Bedroom 2, Kitchen, Breakfast Room, Laundry, Primary Bathroom
Main Level Bedrooms 2
Interior
Interior Features Breakfast Area, Carpet, Combination Dining/Living, Kitchen - Eat-In, Kitchen - Gourmet, Primary Bath(s)
Heating Forced Air
Cooling Central A/C
Heat Source Natural Gas
Laundry Main Floor
Exterior
Exterior Feature Enclosed, Patio(s)
Parking Features Garage Door Opener
Garage Spaces 2.0
Water Access N
Accessibility None
Porch Enclosed, Patio(s)
Attached Garage 1
Total Parking Spaces 2
Garage Y
Building
Story 1
Sewer Public Sewer
Water Public
Architectural Style Ranch/Rambler
Level or Stories 1
Additional Building Above Grade, Below Grade
New Construction N
Schools
School District Wissahickon
Others
Pets Allowed Y
HOA Fee Include All Ground Fee,Common Area Maintenance,Insurance,Lawn Maintenance,Sewer,Snow Removal,Trash
Senior Community Yes
Age Restriction 55
Tax ID 66-00-01527-261
Ownership Land Lease
SqFt Source Assessor
Acceptable Financing Cash, Other, Conventional
Listing Terms Cash, Other, Conventional
Financing Cash,Other,Conventional
Special Listing Condition Standard
Pets Allowed Case by Case Basis
Read Less Info
Want to know what your home might be worth? Contact us for a FREE valuation!

Our team is ready to help you sell your home for the highest possible price ASAP

Bought with Nicole C Miller-DeSantis • Coldwell Banker Realty






