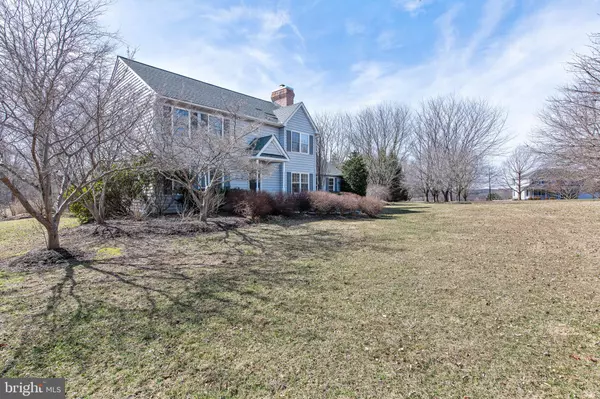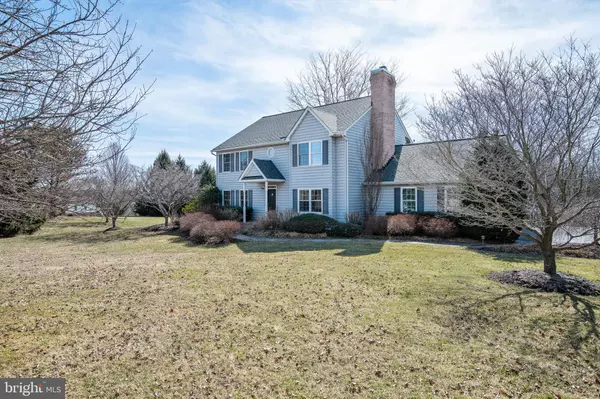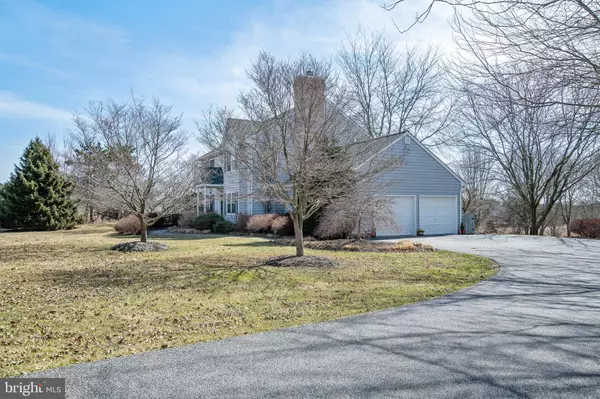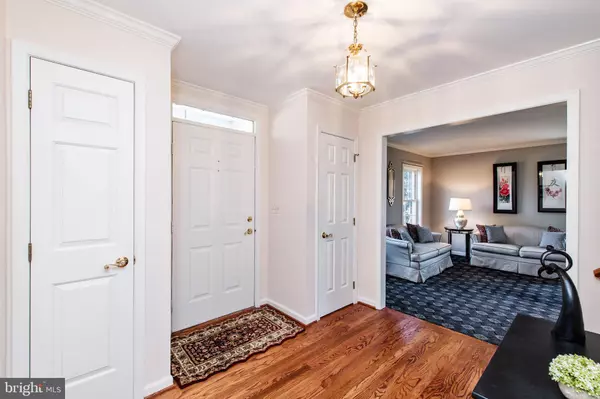$504,200
$525,000
4.0%For more information regarding the value of a property, please contact us for a free consultation.
4 Beds
3 Baths
2,766 SqFt
SOLD DATE : 07/03/2019
Key Details
Sold Price $504,200
Property Type Single Family Home
Sub Type Detached
Listing Status Sold
Purchase Type For Sale
Square Footage 2,766 sqft
Price per Sqft $182
Subdivision Steeplechase
MLS Listing ID MDBC436396
Sold Date 07/03/19
Style Colonial
Bedrooms 4
Full Baths 2
Half Baths 1
HOA Y/N N
Abv Grd Liv Area 2,766
Originating Board BRIGHT
Year Built 1992
Annual Tax Amount $5,604
Tax Year 2018
Lot Size 3.140 Acres
Acres 3.14
Lot Dimensions 136,778 sf
Property Description
Looking to leave the congestion and noise for more space, fresh air and tranquility? This 4BR, 2.5 BA country home, located on a quiet court, has 3+ acres of useable property for growing vegetables, flowers or fruit trees. The large deck is great for a bar-be-que or crab feast. A lovely large gazebo provides options for entertaining. Enjoy all that nature has to offer as you sit on the screened porch watching the sunset, sipping your favorite beverage, and listening to the sounds of crickets and frogs. As nighttime falls, enjoy gazing at the big dipper, the stars and the moon; there's no pollution to ruin the view. As the weather turns cooler, cozy up by the wood burning fireplace in the large main level family room for a game night. In the winter, don't worry about being snowed in. You'll be out in no time with the excellent county snow removal service. The large kitchen is perfect for hosting family gatherings and parties, as the granite counter top bar and in-kitchen dining area allow for socialization with guests while making preparations. Storage is never an issue with 50 cupboards and drawers. There is a large walk-in pantry and a laundry area just off the kitchen. The adjacent formal dining room can accommodate a table seating of up to 20 people, so that everyone can sit together at holiday gatherings. Hardwood central hall and a separate living room space completes the first floor. Four bedrooms on the upper level with large closets, including a walk-in master closet. All bedrooms have new Mohawk Smart Strand Ultra Forever Clean carpet with pet protection and a transferable warranty. New floors and bath areas in both bathrooms are also under warranty. There is a second family room in the half finished basement, cozily heated by electric baseboards. A second finished room could be a private home office, playroom or a game room. The unfinished area offers workshop and storage space. There's an oversized 2-car garage which is attached to the house. Recent HVAC system, roof, replaced well pump and upgraded septic system to minimize worries. Hereford zone Baltimore County Schools including Fifth District Elementary, Hereford Middle and Hereford High schools. The house is less than 15 minutes from I-83, 20 minutes from Hunt Valley or 30 minutes from 695 for an easy commute. There's a grocery store located near the I-83 exit for convenient shopping. Enjoy the local organic farmer's market or purchase fresh picked corn from a nearby farm where you pay on the honor system. Life is wonderful in the Hereford Zone!
Location
State MD
County Baltimore
Zoning RESIDENTIAL
Rooms
Other Rooms Living Room, Dining Room, Bedroom 2, Bedroom 3, Bedroom 4, Kitchen, Family Room, Laundry, Other, Utility Room, Primary Bathroom, Screened Porch
Basement Connecting Stairway, Partially Finished, Improved, Sump Pump
Interior
Interior Features Breakfast Area, Built-Ins, Carpet, Ceiling Fan(s), Chair Railings, Combination Kitchen/Dining, Crown Moldings, Dining Area, Family Room Off Kitchen, Floor Plan - Traditional, Formal/Separate Dining Room, Kitchen - Table Space, Kitchen - Eat-In, Primary Bath(s), Pantry, Stall Shower, Walk-in Closet(s), Upgraded Countertops, Skylight(s)
Hot Water Propane
Heating Forced Air, Baseboard - Electric
Cooling Central A/C, Ceiling Fan(s)
Fireplaces Number 1
Equipment Dishwasher, Disposal, Dryer, Washer, Oven - Wall, Cooktop, Refrigerator
Fireplace Y
Appliance Dishwasher, Disposal, Dryer, Washer, Oven - Wall, Cooktop, Refrigerator
Heat Source Propane - Owned, Electric
Laundry Main Floor
Exterior
Exterior Feature Porch(es), Screened, Deck(s)
Garage Garage Door Opener
Garage Spaces 2.0
Waterfront N
Water Access N
Accessibility None
Porch Porch(es), Screened, Deck(s)
Parking Type Driveway, Attached Garage
Attached Garage 2
Total Parking Spaces 2
Garage Y
Building
Lot Description Landscaping, Level, SideYard(s), Rear Yard, Front Yard
Story 3+
Sewer On Site Septic
Water Well
Architectural Style Colonial
Level or Stories 3+
Additional Building Above Grade, Below Grade
New Construction N
Schools
Elementary Schools Fifth District
Middle Schools Hereford
High Schools Hereford
School District Baltimore County Public Schools
Others
Senior Community No
Tax ID 04052200002734
Ownership Fee Simple
SqFt Source Assessor
Special Listing Condition Standard
Read Less Info
Want to know what your home might be worth? Contact us for a FREE valuation!

Our team is ready to help you sell your home for the highest possible price ASAP

Bought with Cynthia E Riley • Riley & Associates







