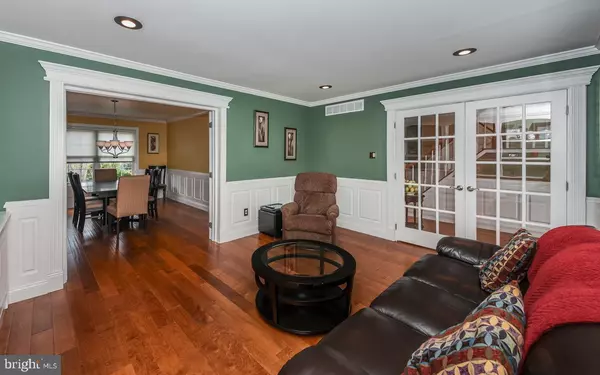$450,000
$474,900
5.2%For more information regarding the value of a property, please contact us for a free consultation.
4 Beds
3 Baths
2,346 SqFt
SOLD DATE : 06/28/2019
Key Details
Sold Price $450,000
Property Type Single Family Home
Sub Type Detached
Listing Status Sold
Purchase Type For Sale
Square Footage 2,346 sqft
Price per Sqft $191
Subdivision Autumn Grove
MLS Listing ID PAMC603802
Sold Date 06/28/19
Style Colonial
Bedrooms 4
Full Baths 2
Half Baths 1
HOA Y/N N
Abv Grd Liv Area 2,346
Originating Board BRIGHT
Year Built 1994
Annual Tax Amount $6,360
Tax Year 2018
Lot Size 0.435 Acres
Acres 0.44
Lot Dimensions 38.00 x 0.00
Property Description
106 Simpson Ct is located in a quiet neighborhood close to Routes 309, 202, major shopping, and Doylestown. Enter this home and be greeted by beautiful hardwood floors. To the left is a bonus space that can be used as a sitting room, den or office. French doors with gorgeous trim, crown moldings, wainscoting, plantation shutters and built ins showcase this room in a traditional glow with great light and relaxing ambiance. This room flows to the dining room which carries some of the same features. The flow continues through to the kitchen with gas cooking, hardwood floors, island, breakfast nook with bay window, pantry and lots of cabinet space. Open to the family room with gas fireplace and access to the huge deck surrounded by landscaping allowing for total privacy. This level also has garage access, powder room and laundry room and lots of closet space peppered through out this floor. Walk up the staircase to the 2nd floor where the hardwood floors and wainscoting continue to 4 bedrooms and 2 full baths. The master bedroom features vaulted ceiling, 2 closets, one is a walk in and a large master bath with garden soaking tub, stall shower, dual vanities and window over the tub. 3 additional nice sized bedrooms and full bath complete this level. The finished basement is great for entertaining and has 4 closets for storage. Outside is a massive 2 tiered deck that was just repainted, lots of privacy landscaping and shed for storage. Roof was replaced in 2013, brand new carpet in family room and brand new front door. This home has lots to offer. Call today to schedule your appointment. Agent is related to seller.
Location
State PA
County Montgomery
Area Montgomery Twp (10646)
Zoning CA
Rooms
Other Rooms Dining Room, Primary Bedroom, Bedroom 2, Bedroom 3, Kitchen, Family Room, Basement, Bedroom 1, Bonus Room
Basement Full, Fully Finished
Interior
Interior Features Built-Ins, Carpet, Ceiling Fan(s), Combination Kitchen/Living, Crown Moldings, Family Room Off Kitchen, Kitchen - Eat-In, Pantry, Recessed Lighting, Stall Shower, Store/Office, Wainscotting, Walk-in Closet(s), Wood Floors, Attic/House Fan
Heating Forced Air
Cooling Central A/C
Fireplaces Number 1
Fireplaces Type Gas/Propane
Equipment Dishwasher, Dryer, Oven/Range - Gas, Refrigerator, Washer
Fireplace Y
Window Features Bay/Bow
Appliance Dishwasher, Dryer, Oven/Range - Gas, Refrigerator, Washer
Heat Source Natural Gas
Laundry Main Floor
Exterior
Exterior Feature Deck(s)
Garage Garage - Front Entry, Garage Door Opener, Inside Access
Garage Spaces 2.0
Waterfront N
Water Access N
Accessibility None
Porch Deck(s)
Parking Type Attached Garage, Driveway
Attached Garage 2
Total Parking Spaces 2
Garage Y
Building
Story 2
Sewer Public Sewer
Water Public
Architectural Style Colonial
Level or Stories 2
Additional Building Above Grade, Below Grade
New Construction N
Schools
School District North Penn
Others
Senior Community No
Tax ID 46-00-03386-942
Ownership Fee Simple
SqFt Source Assessor
Special Listing Condition Standard
Read Less Info
Want to know what your home might be worth? Contact us for a FREE valuation!

Our team is ready to help you sell your home for the highest possible price ASAP

Bought with Therese Swain • Keller Williams Real Estate-Montgomeryville







