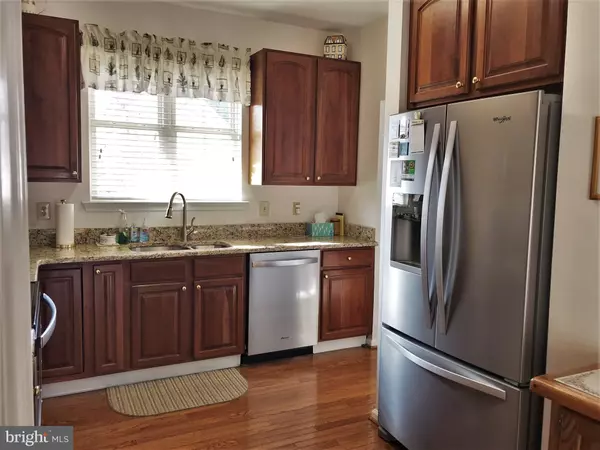$375,000
$375,000
For more information regarding the value of a property, please contact us for a free consultation.
3 Beds
3 Baths
2,034 SqFt
SOLD DATE : 06/03/2019
Key Details
Sold Price $375,000
Property Type Single Family Home
Sub Type Detached
Listing Status Sold
Purchase Type For Sale
Square Footage 2,034 sqft
Price per Sqft $184
Subdivision Olde Village
MLS Listing ID 1001248620
Sold Date 06/03/19
Style Cape Cod
Bedrooms 3
Full Baths 2
Half Baths 1
HOA Y/N N
Abv Grd Liv Area 2,034
Originating Board TREND
Year Built 2000
Annual Tax Amount $7,156
Tax Year 2018
Lot Size 5,600 Sqft
Acres 0.13
Property Description
Located just a short walk to the village of Skippack and convenient to major highways, this beautiful home with open layout welcomes you with plenty of light throughout. Main floor features hardwood flooring, vaulted ceilings, skylights, marble surround gas fireplace and first floor Master suite. Kitchen offers ALL NEW Granite counters and new Stainless Steel appliances. Enjoy Breakfast in the convenient eating area just off kitchen and living room. Formal Dining room with Bay windows. First floor Master Suite with walk-in closet, and Master Suite bathroom with granite counters and easy to walk-in shower complete the first floor. Outside maintenance is easy with the EPHenry Paver patio and fenced backyard. Second floor has been newly carpeted and boasts a spacious loft area, two bedrooms and full bath with new Granite counters. Attached two car garage with inside access. Outside maintenance is easy with the EPHenry Paver patio and fenced backyard. Roof and A/C replaced in 2016. Gas heat, central air, No HOA fees!
Location
State PA
County Montgomery
Area Skippack Twp (10651)
Zoning VR
Rooms
Other Rooms Living Room, Dining Room, Primary Bedroom, Bedroom 2, Kitchen, Bedroom 1, Laundry, Loft
Basement Full, Unfinished
Main Level Bedrooms 1
Interior
Interior Features Skylight(s), Water Treat System, Kitchen - Eat-In, Breakfast Area, Ceiling Fan(s), Dining Area, Entry Level Bedroom, Family Room Off Kitchen, Floor Plan - Open, Formal/Separate Dining Room, Primary Bath(s), Wood Floors, Window Treatments, Walk-in Closet(s), Upgraded Countertops, Stall Shower
Hot Water Natural Gas
Heating Forced Air
Cooling Central A/C
Flooring Wood, Fully Carpeted, Tile/Brick
Fireplaces Number 1
Fireplaces Type Gas/Propane
Equipment Built-In Microwave, Built-In Range, Dishwasher, Dryer - Electric, Energy Efficient Appliances, Stainless Steel Appliances, Washer, Water Heater
Fireplace Y
Window Features Bay/Bow
Appliance Built-In Microwave, Built-In Range, Dishwasher, Dryer - Electric, Energy Efficient Appliances, Stainless Steel Appliances, Washer, Water Heater
Heat Source Natural Gas
Laundry Basement
Exterior
Exterior Feature Patio(s), Deck(s)
Parking Features Garage - Front Entry, Garage Door Opener, Inside Access
Garage Spaces 4.0
Fence Privacy, Rear
Water Access N
Accessibility Mobility Improvements, Ramp - Main Level, Wheelchair Mod
Porch Patio(s), Deck(s)
Attached Garage 2
Total Parking Spaces 4
Garage Y
Building
Lot Description Level, Front Yard, Rear Yard
Story 1.5
Sewer Public Sewer
Water Public
Architectural Style Cape Cod
Level or Stories 1.5
Additional Building Above Grade
Structure Type Cathedral Ceilings
New Construction N
Schools
High Schools Perkiomen Valley
School District Perkiomen Valley
Others
Senior Community No
Tax ID 51-00-04015-605
Ownership Fee Simple
SqFt Source Assessor
Acceptable Financing Conventional, FHA, Cash
Listing Terms Conventional, FHA, Cash
Financing Conventional,FHA,Cash
Special Listing Condition Standard
Read Less Info
Want to know what your home might be worth? Contact us for a FREE valuation!

Our team is ready to help you sell your home for the highest possible price ASAP

Bought with Coleen M Katz • Coldwell Banker Realty







